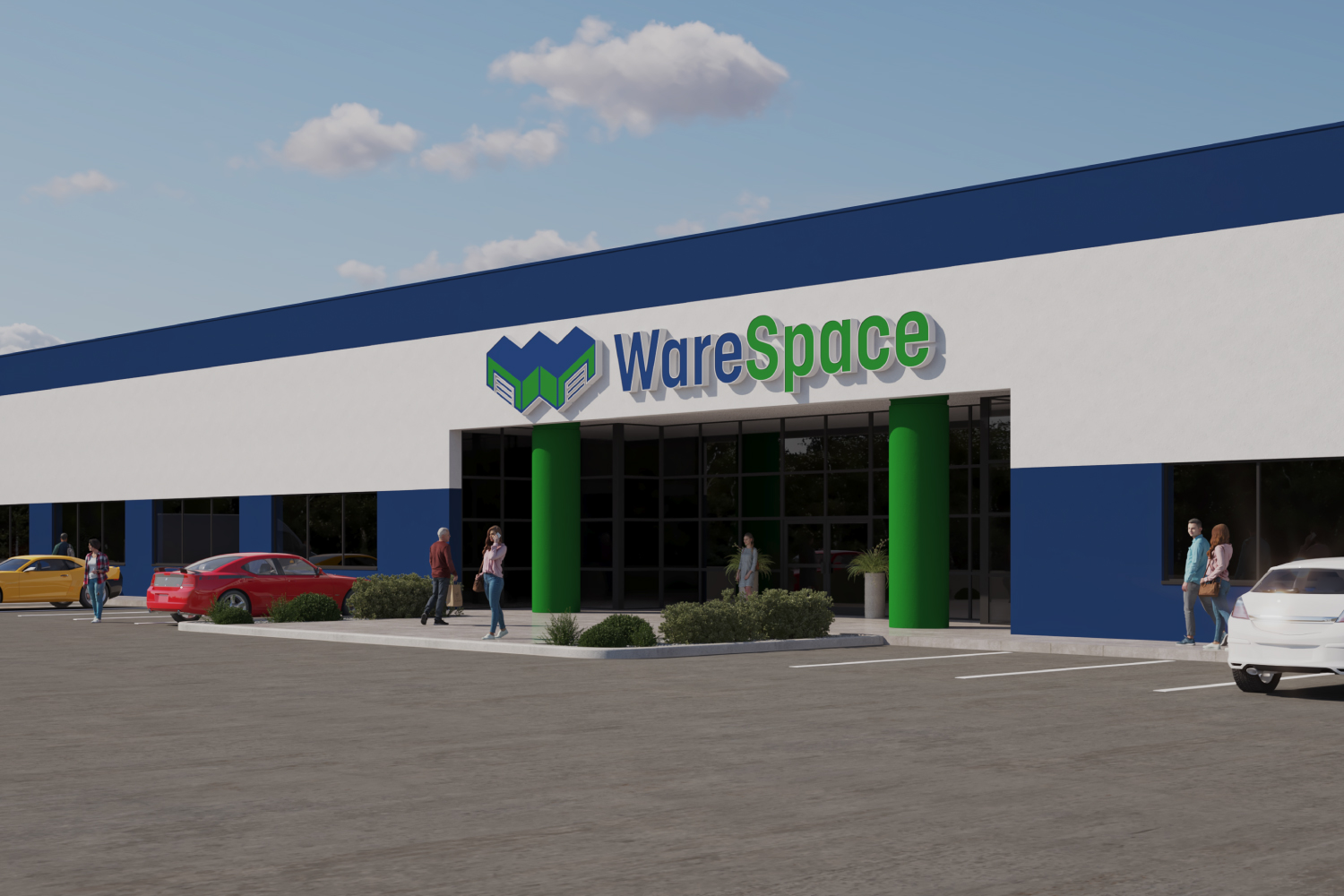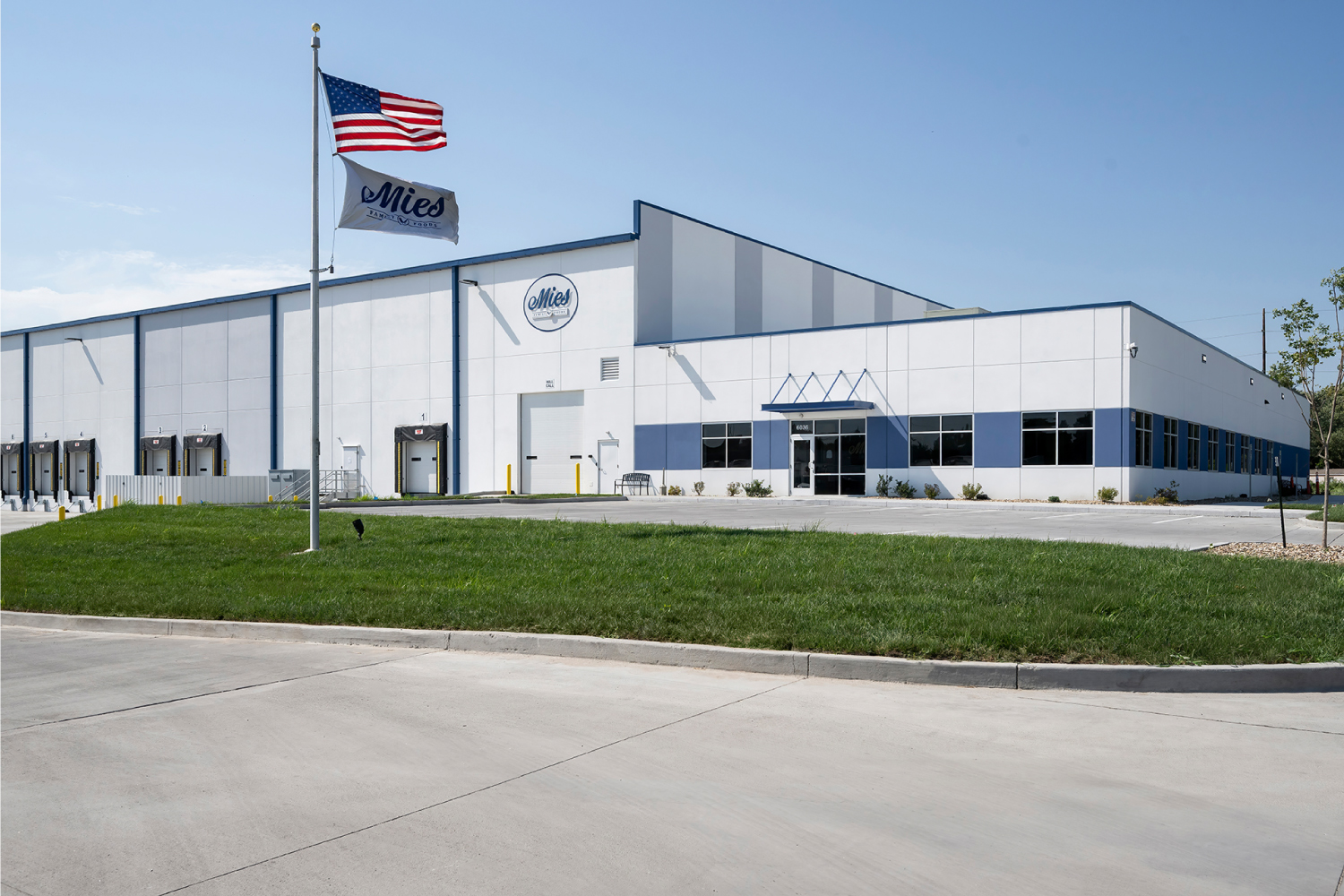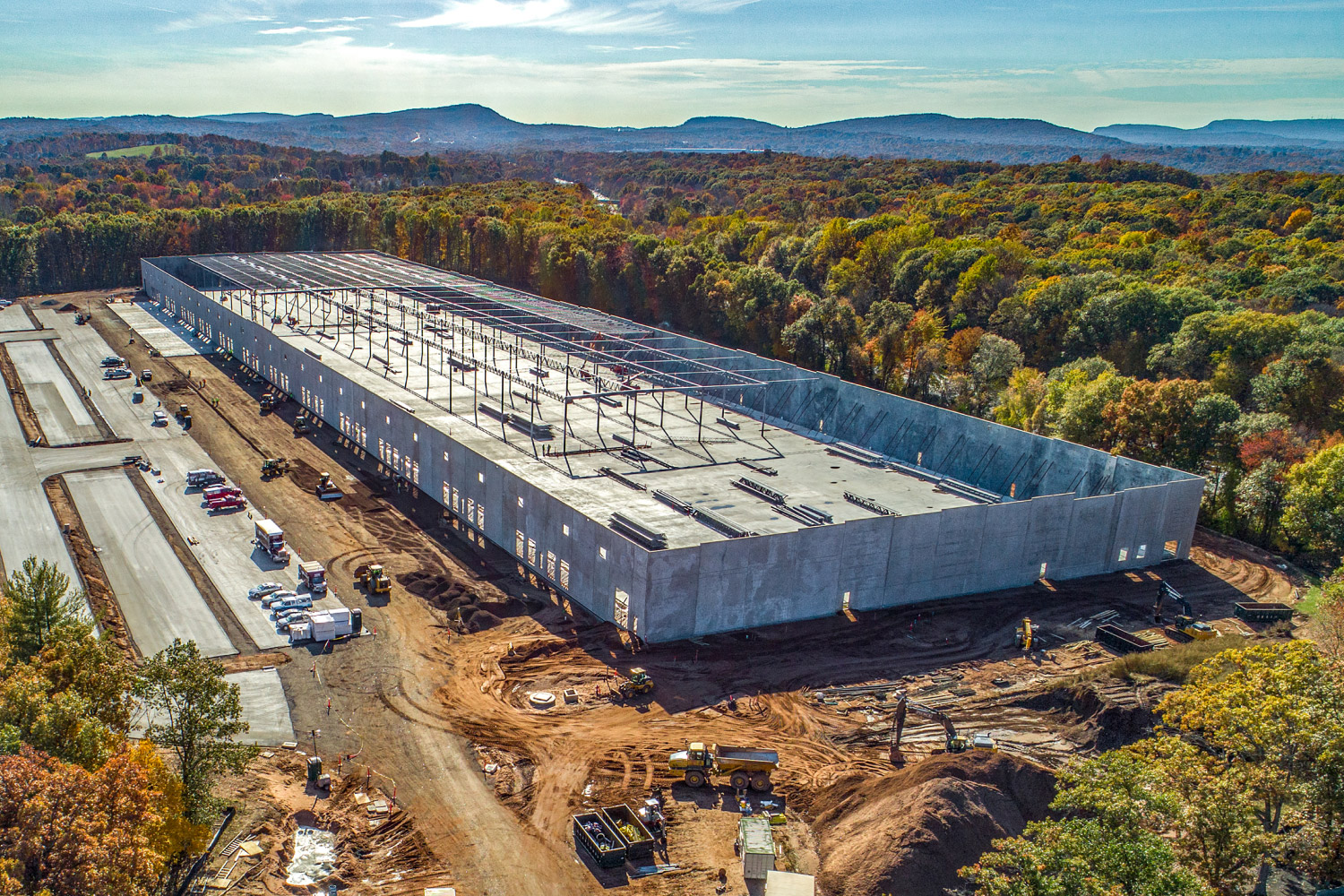GMA Design Group provided architectural design services for a 21,515 SF expansion to Weeks Food Corporation’s facility in Richmond, Michigan. The fifth-generation, family-owned food distributor serves customers across Michigan, Ohio, and Indiana, and the new addition strengthens their ability to deliver next-day service for beef, pork, poultry, seafood, and frozen products.
The design introduces a 10,231 SF 34°F–36°F cooler, 6,232 SF 36°F cold dock, and 4,795 SF -10°F freezer, each configured to enhance operational flow and maximize capacity. Fire-rated insulated metal panels provide thermal separation between temperature zones, while a 28-foot clear height supports efficient vertical storage. Site improvements included new city utility connections and the removal of an existing sanitary field system to accommodate the expansion footprint.
A key design consideration was maintaining full operations throughout construction. GMA collaborated closely with the general contractor, ARCO National Construction, to phase construction and manage circulation to ensure uninterrupted service.
The completed expansion reflects Weeks Food Corporation’s century-long commitment to quality and reliability, combining efficient design with the adaptability required for modern food distribution. The result is a high-performance cold storage environment that supports both daily operations and long-term growth.

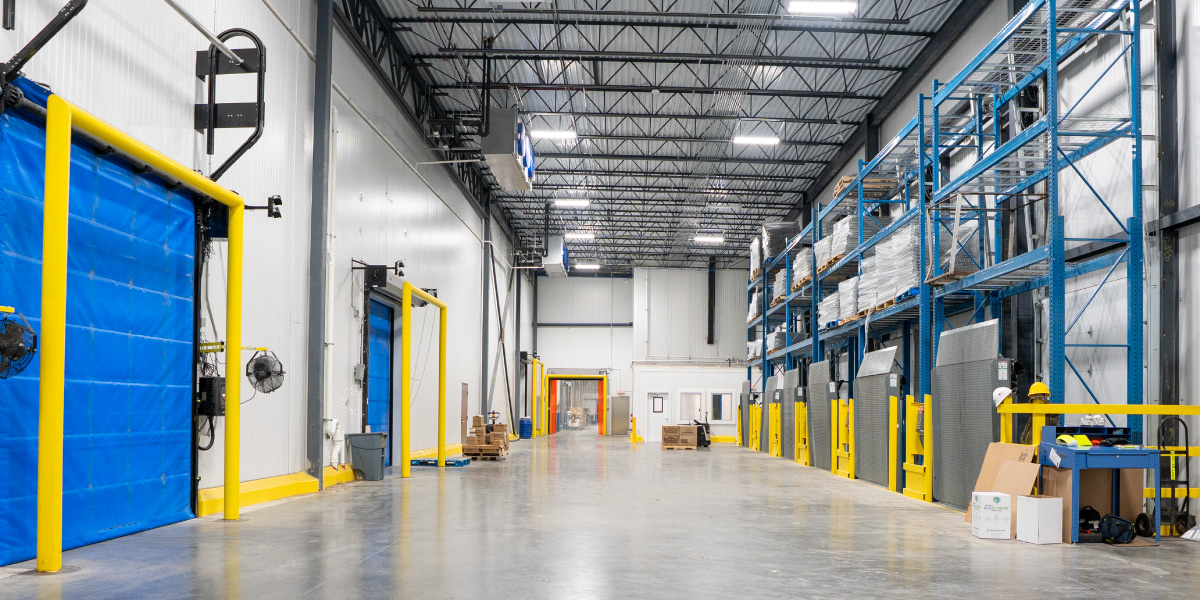
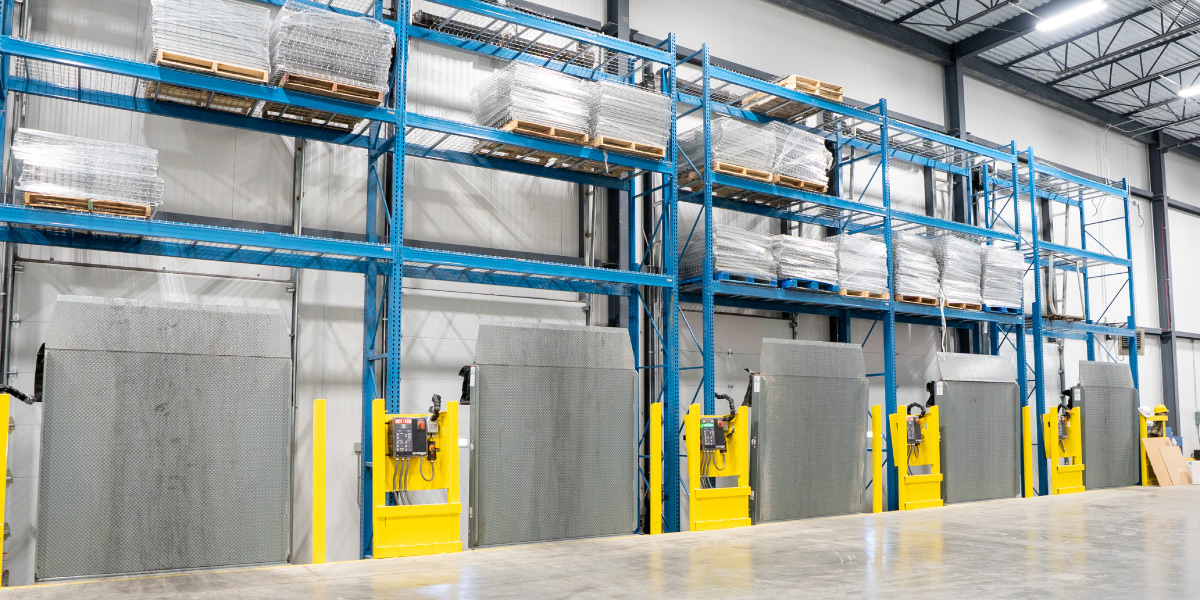
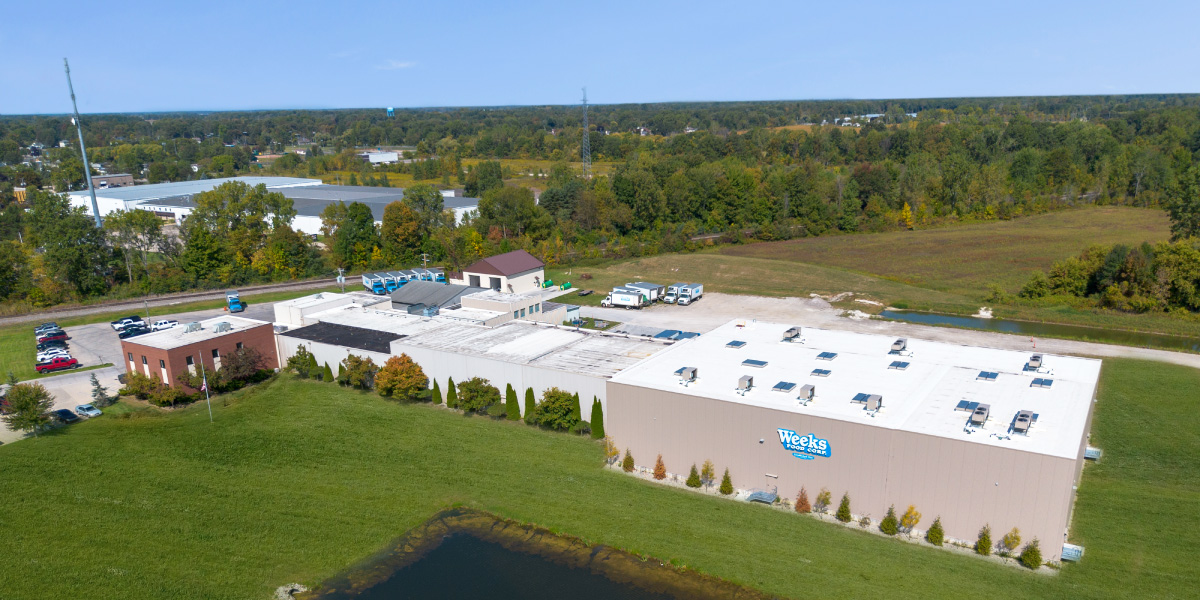
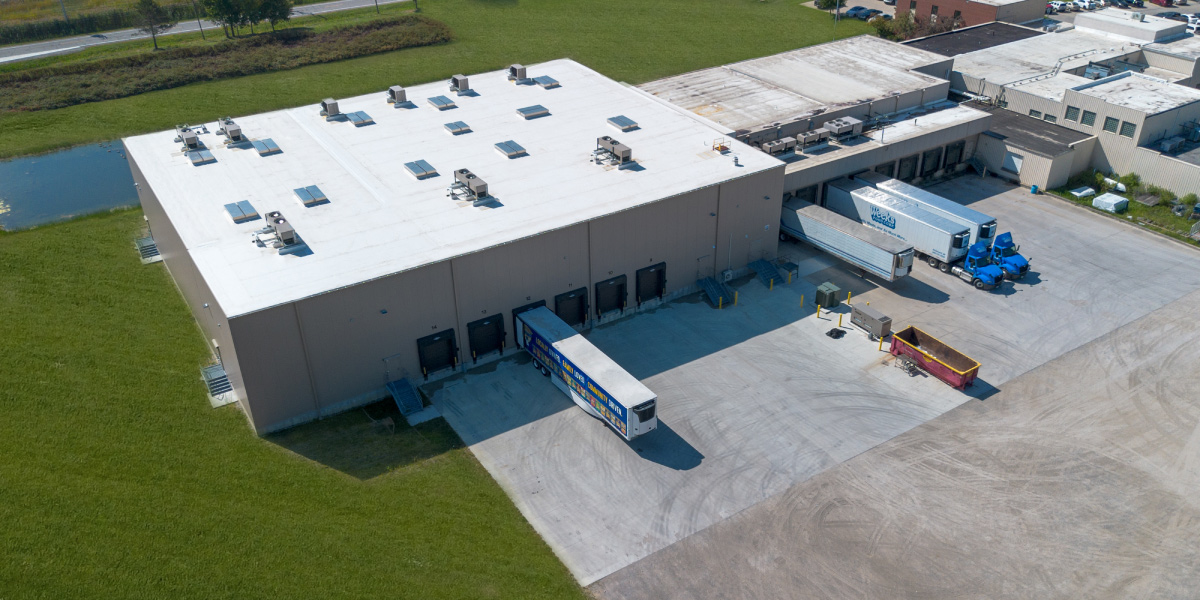
About Weeks Food Corporation
For more than a century, Weeks Food has been committed to providing their customers with the best possible quality meats and exceptional customer service. Starting as a small slaughterhouse serving the local families and businesses of Richmond, Michigan, Weeks Food has grown into one of Michigan’s larger Wholesale Food Distributors. To this day, the company’s focus remains on superior individualized customer service. Their customers range in various sized companies, from small deli markets to large corporate chains.
About GMA
GMA Design Group is a multidisciplinary architecture and design firm specializing in innovative, purpose-driven spaces. We partner closely with clients to deliver architectural and interior design solutions that align with their operational needs, brand identity, and long-term goals. With a portfolio that includes corporate offices, cold storage facilities, and industrial warehouses, our team brings technical expertise, creative vision, and a client-focused approach to every project. Known for our collaborative mindset and attention to detail, we are committed to designing high-performing, functional spaces that inspire and endure.

