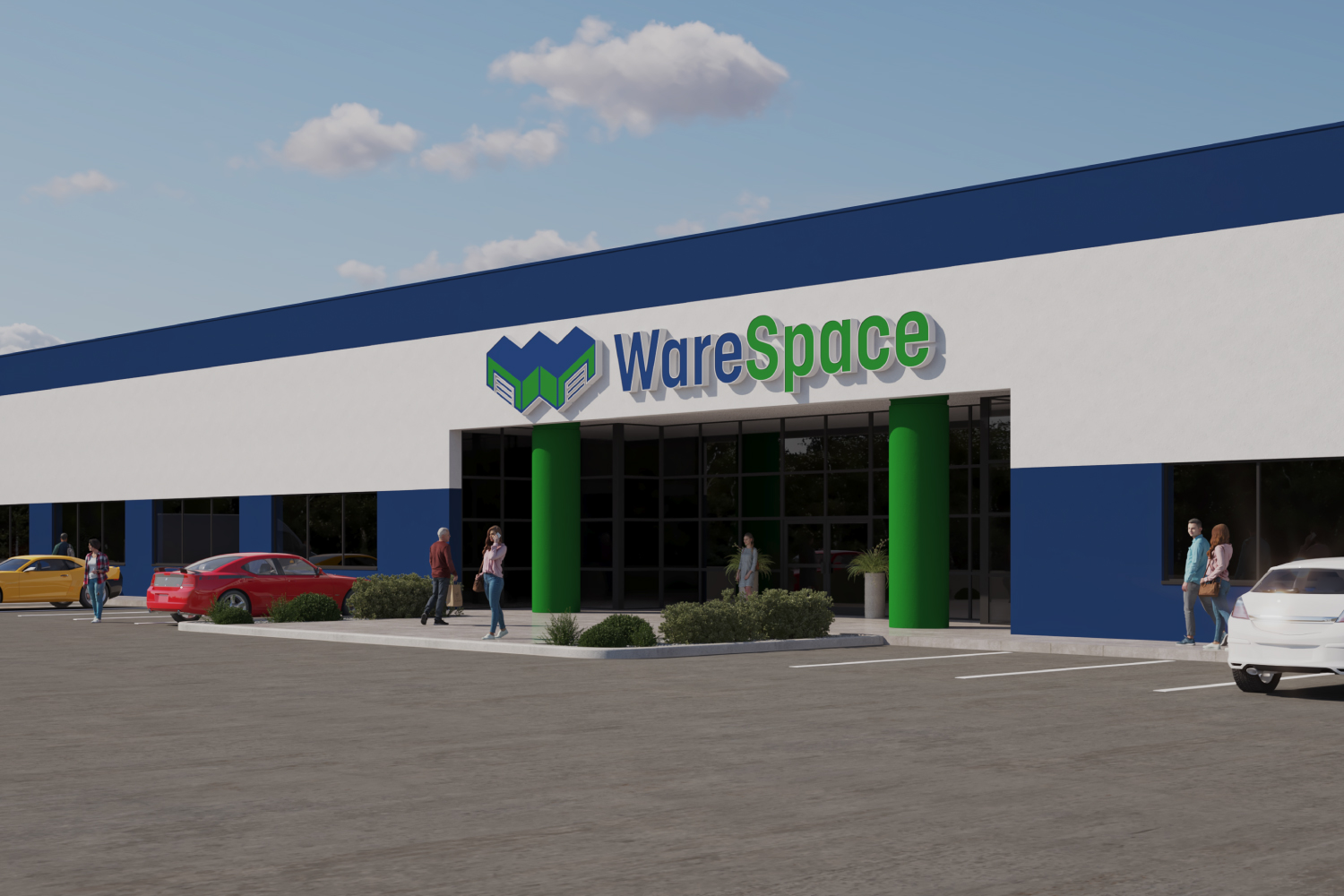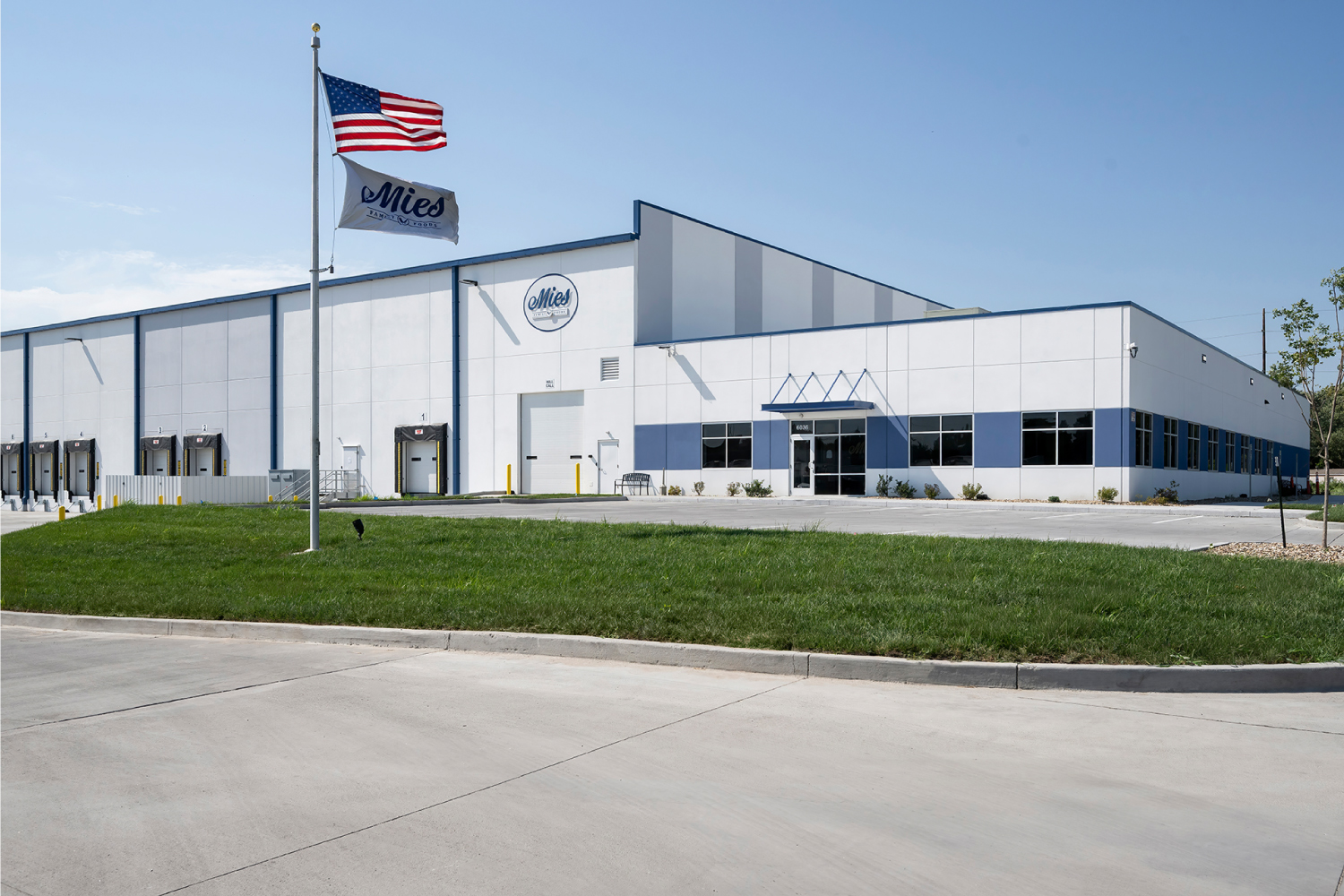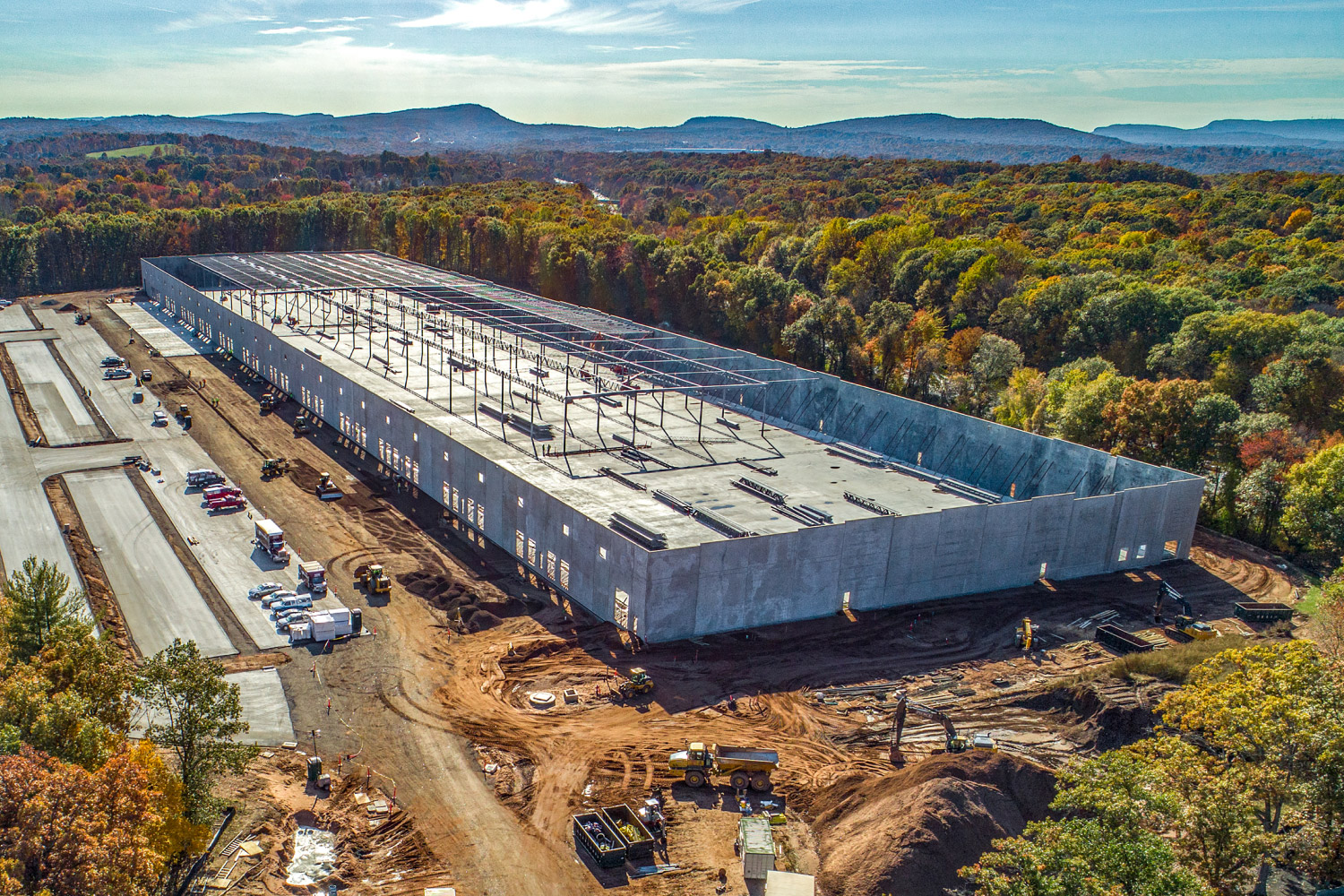GMA Design Group partnered with ARCO Beverage Group to deliver a state-of-the-art 62,250-square-foot expansion for Wayne Densch Co. in Sanford, Florida. Designed to enhance both operational capacity and workplace experience, the project includes a 41,250-square-foot controlled-environment warehouse with 32-foot clear heights and a 2,000-square-foot draught cooler—significantly increasing the company’s distribution capabilities and cold-chain efficiency.
The expansion also features a 21,000-square-foot corporate office, anchored by a 5,600-square-foot hospitality room designed for client engagement, events, and team collaboration. From the outset, visitors are welcomed into a custom-designed reception area that integrates branded elements including a logo cutout and a coordinated color palette, setting the tone for a cohesive, identity-driven environment.
A key highlight of the office is the hospitality bar, featuring tambour wood paneling, quartz countertops, and artisan tile flooring—elements chosen to balance sophistication with approachability. These design decisions, along with open, light-filled workspaces, promote a collaborative culture while reflecting the company’s personality and values.
This project represents a successful integration of technical functionality and brand expression. GMA Design Group is proud to have provided architectural and interior design services that support Wayne Densch Co.’s growth while creating an environment where distribution efficiency and employee experience thrive.
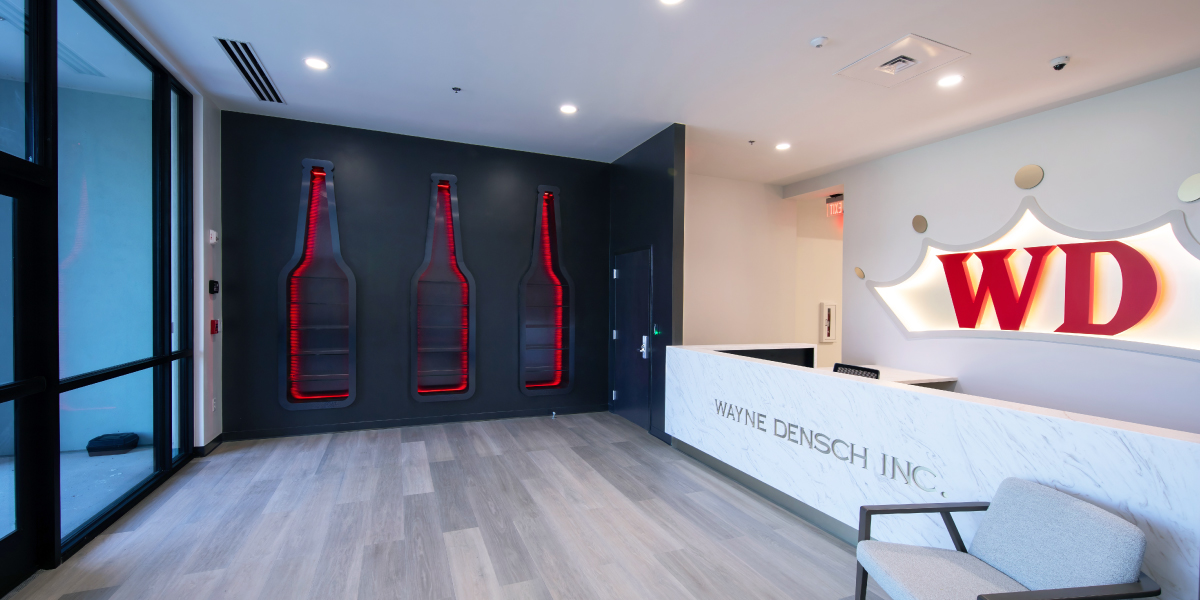
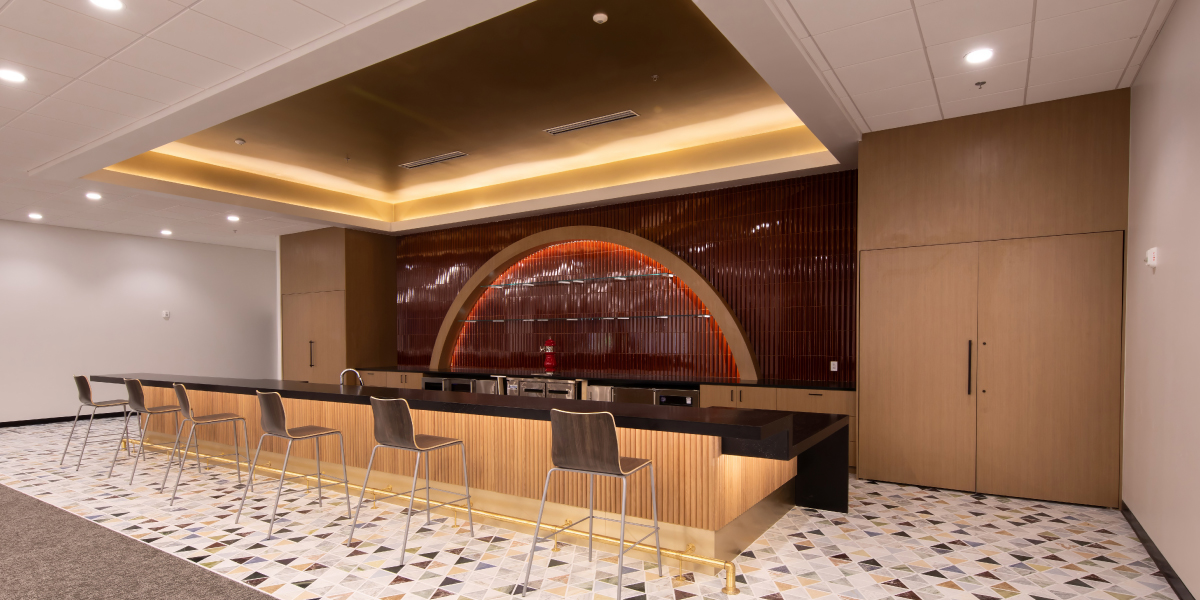
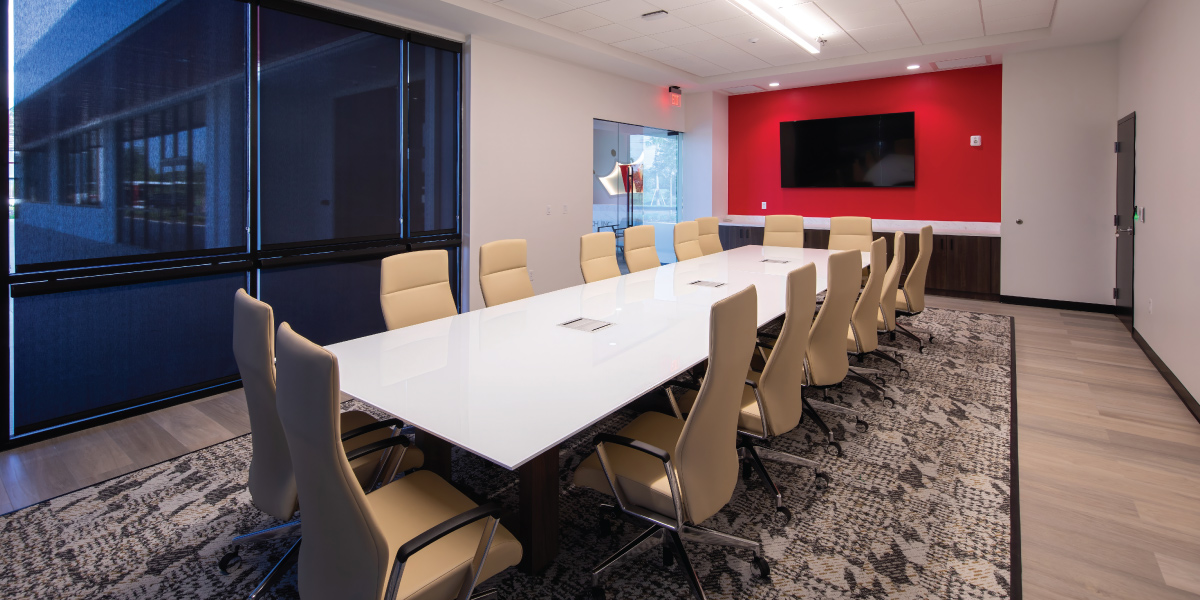
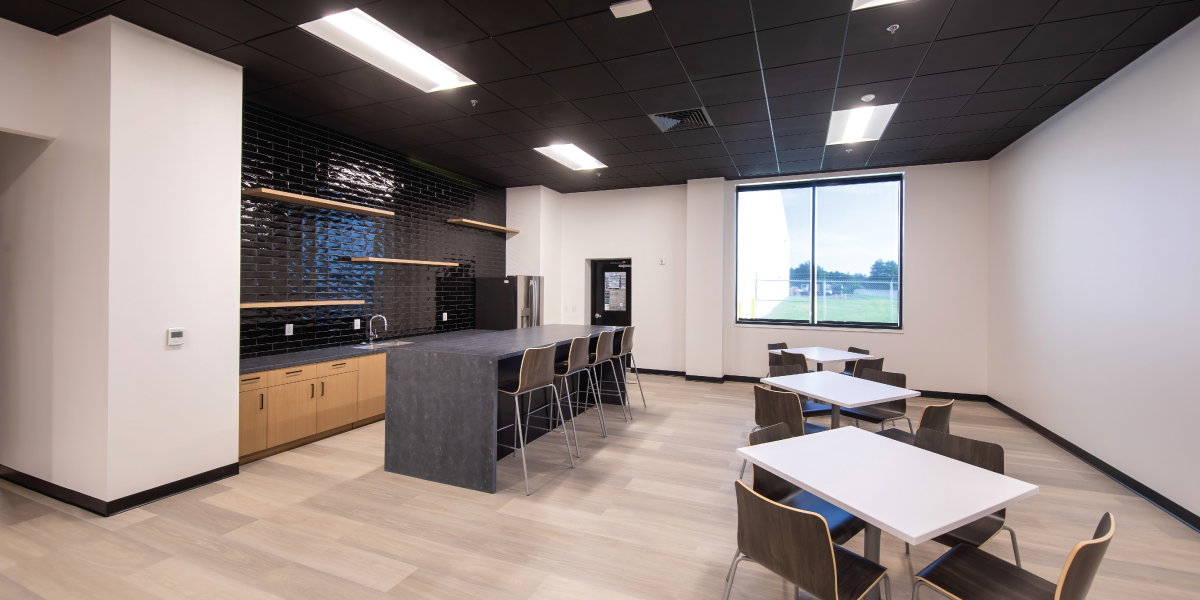
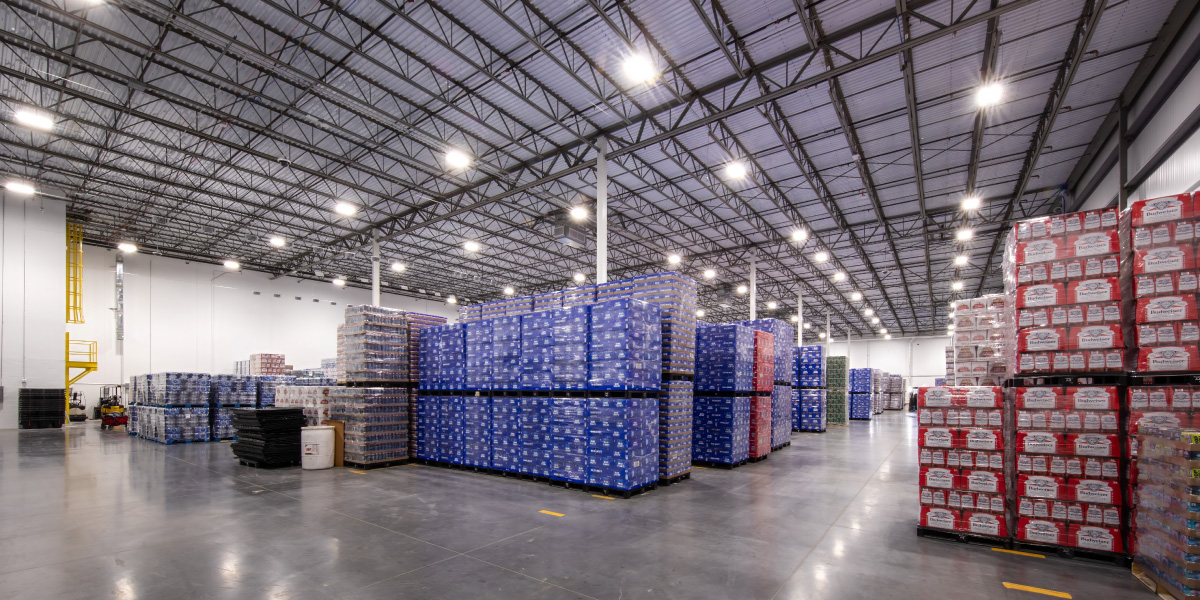
About Wayne Densch Co.
Wayne Densch Co. is a leading beverage distributor based in Sanford, Florida, proudly serving Central Florida with a diverse portfolio of domestic, craft, and imported beer, as well as non-alcoholic beverages. With a legacy rooted in service, quality, and community, the company is known for its strong supplier relationships, responsive customer support, and commitment to operational excellence. Wayne Densch Co. continues to grow as a trusted partner in the beverage industry, delivering top-tier products and experiences while fostering a culture of integrity, innovation, and local engagement.
About GMA
GMA Design Group is a multidisciplinary architecture and design firm specializing in innovative, purpose-driven spaces. We partner closely with clients to deliver architectural and interior design solutions that align with their operational needs, brand identity, and long-term goals. With a portfolio that includes corporate offices, cold storage facilities, and industrial warehouses, our team brings technical expertise, creative vision, and a client-focused approach to every project. Known for our collaborative mindset and attention to detail, we are committed to designing high-performing, functional spaces that inspire and endure.

