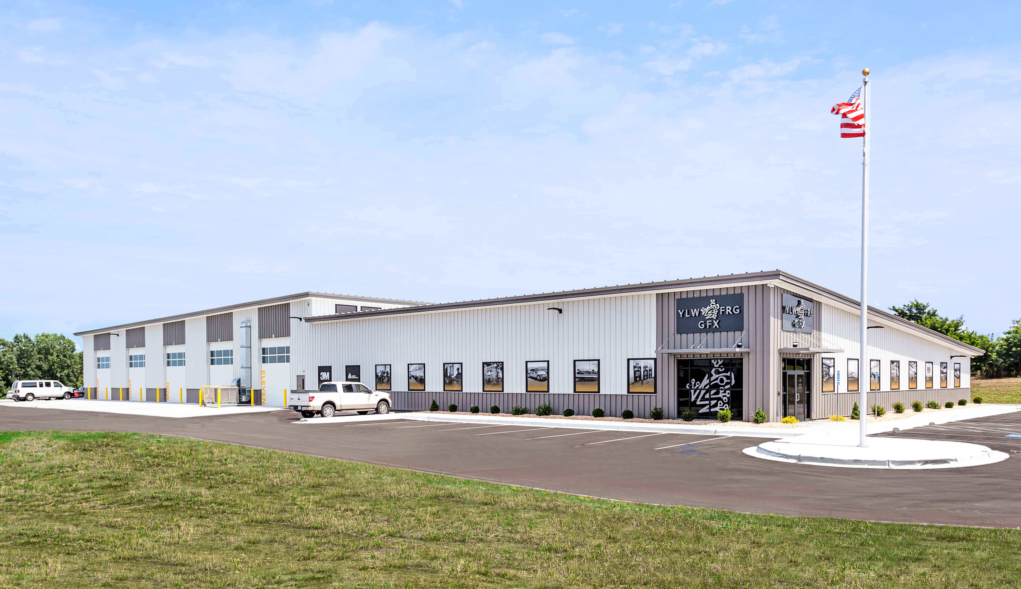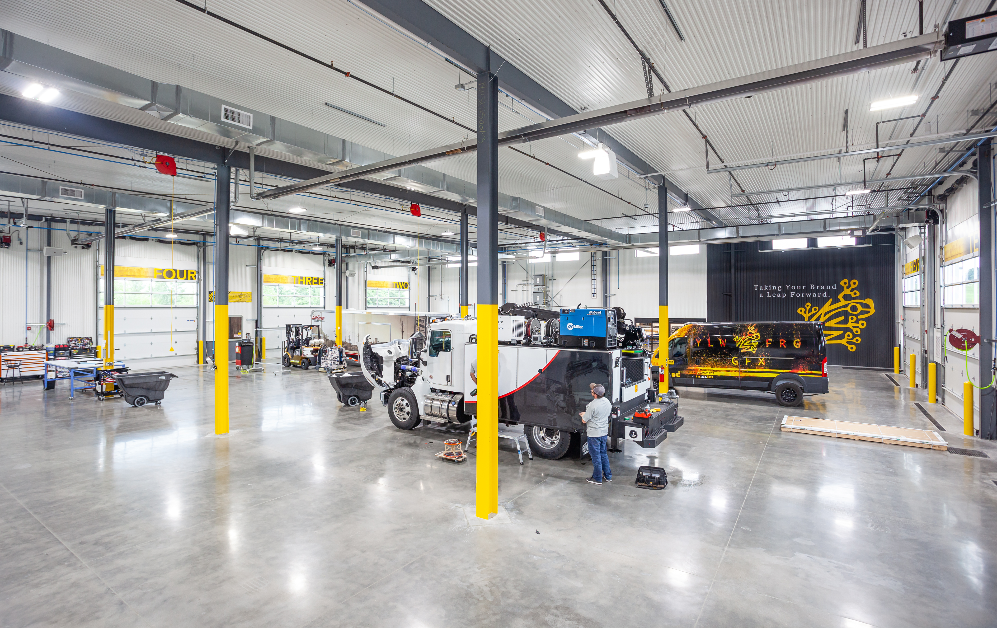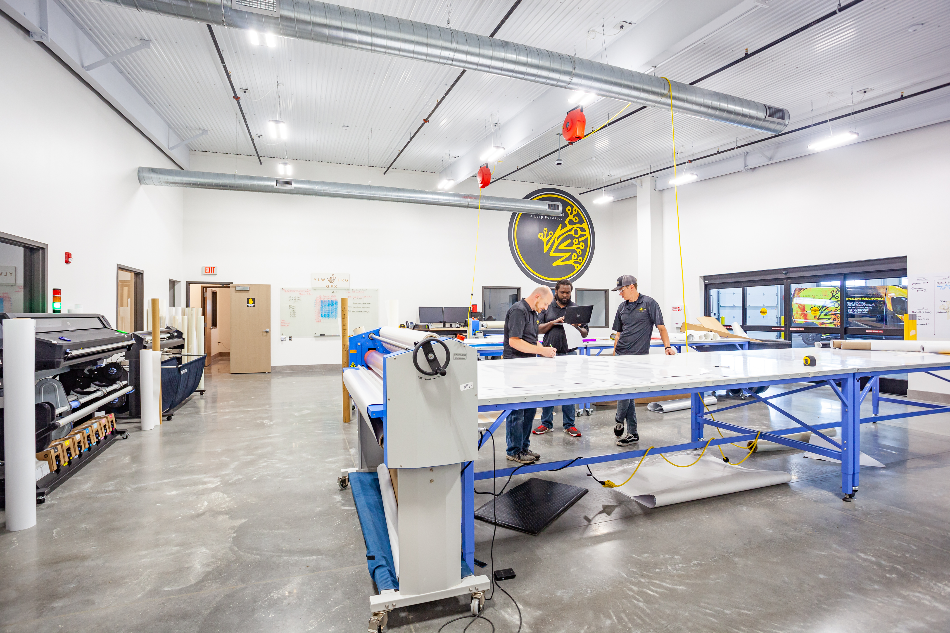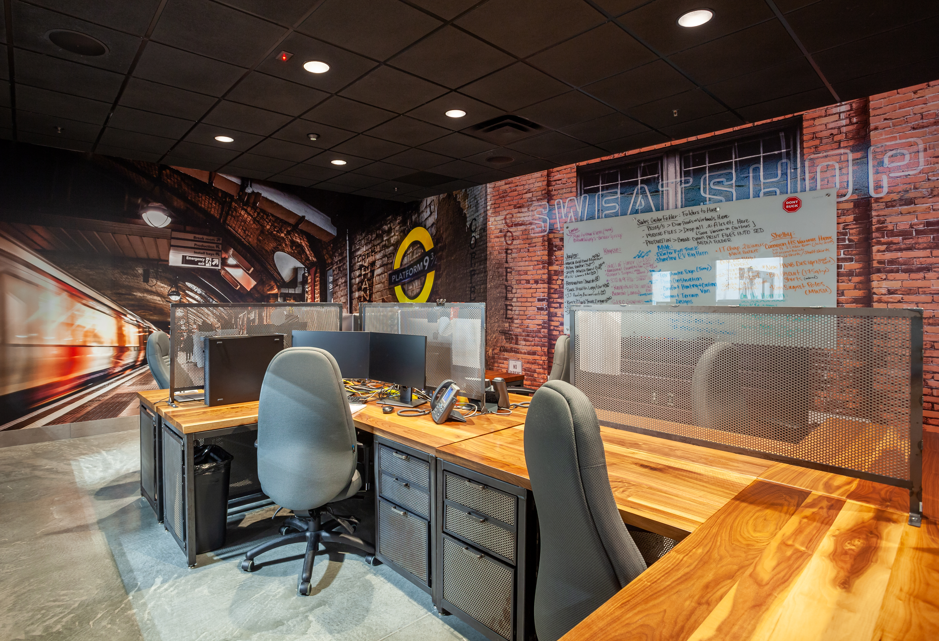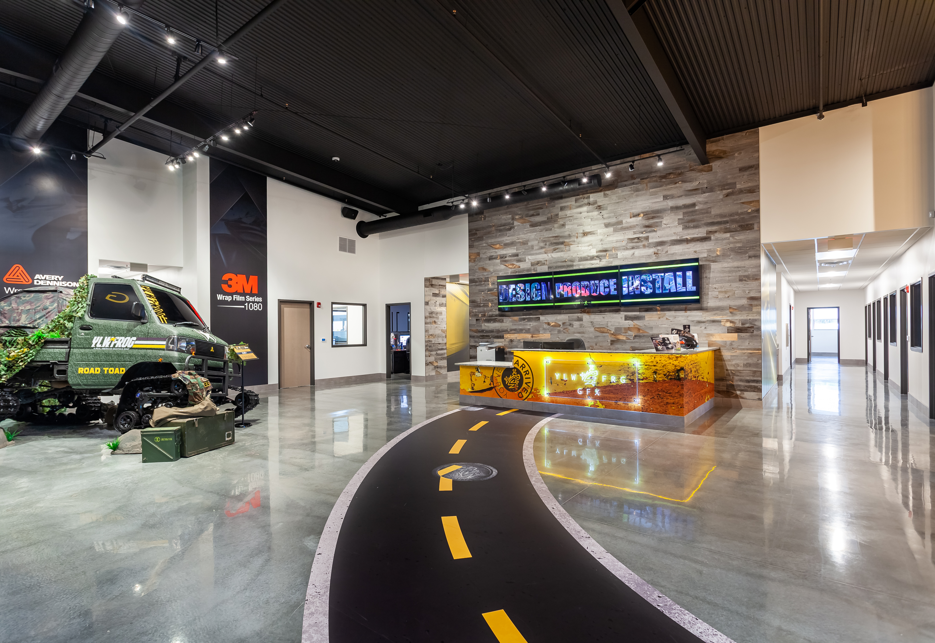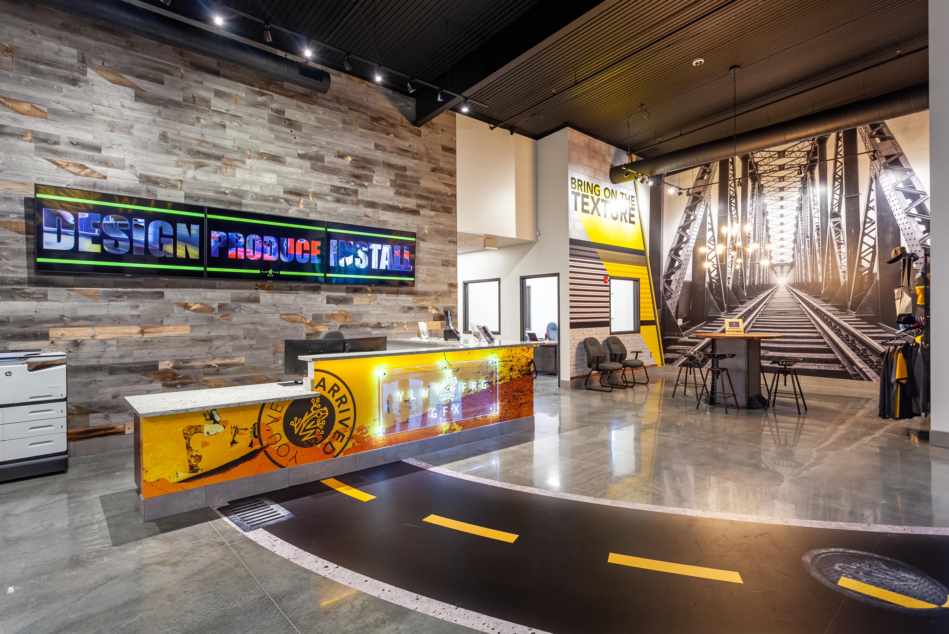
Yellow Frog Graphics | St. Joseph, MO
24,000 SF Build-to-Suit Office, Graphics Automotive Shop and Production Facility
10,000 SF Tenant Finish including a Showroom, Ten (10) Offices, Two (2) Conference Rooms, Graphic Design Area, Production Room and Training/Breakroom
14,000 SF Shop Area
Constructed on a Nine (9) Acre Site
Pre-Engineered Metal Building
19′ Clear Height
Eleven (11) Drive-In Positions
600 Amp Electrical Service
Matel Roof
Shallow Footings
Instant Hot Water Heaters
Radiant Tube Heater within Shop
Semi Truck Sized Washbay within Shop
Eco-Friendly All-in-One Dyson Faucet/Hand Dryers
ClientYellow Frog GraphicsServicesArchitecuture, Construction Administration, Due Diligence
