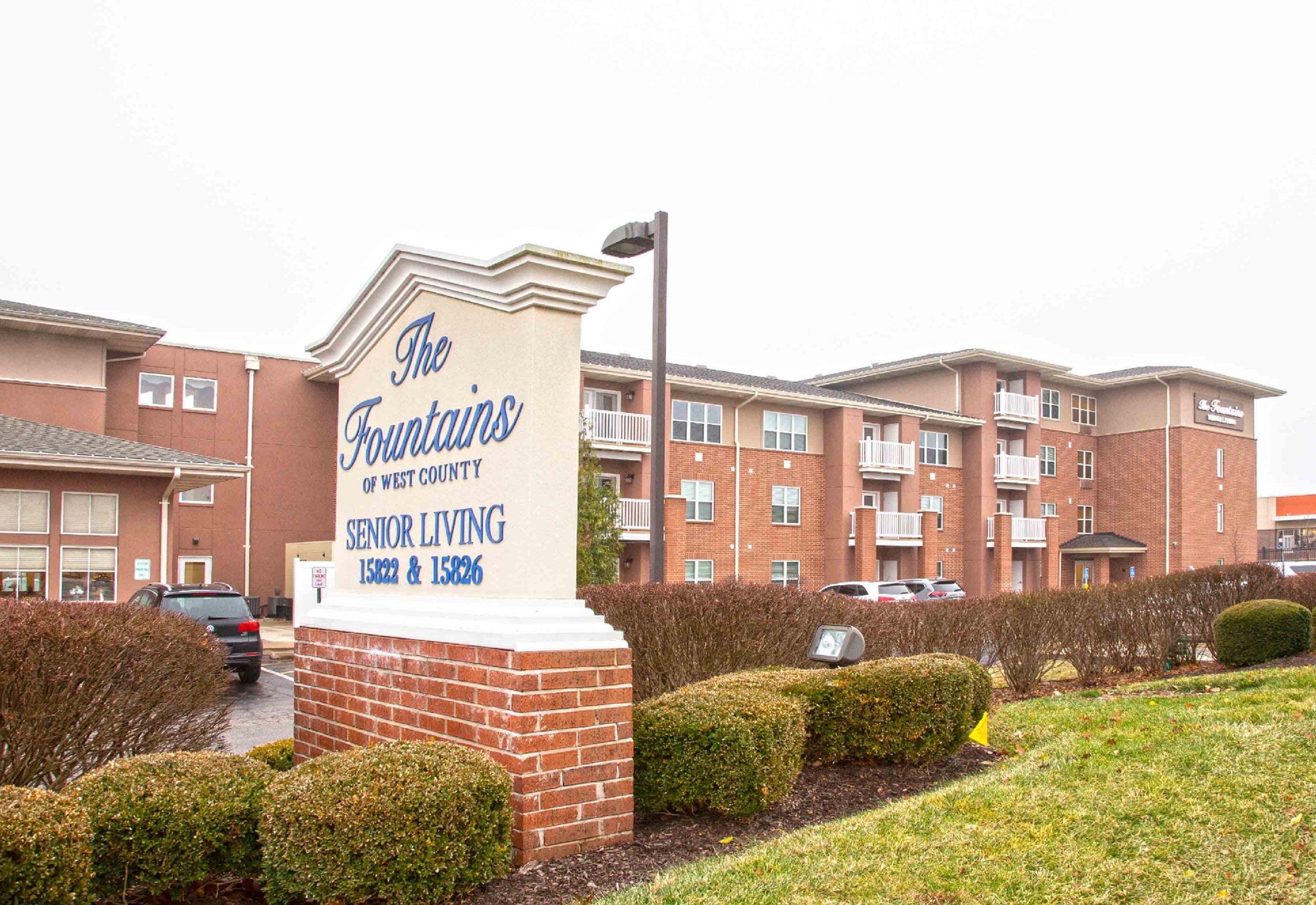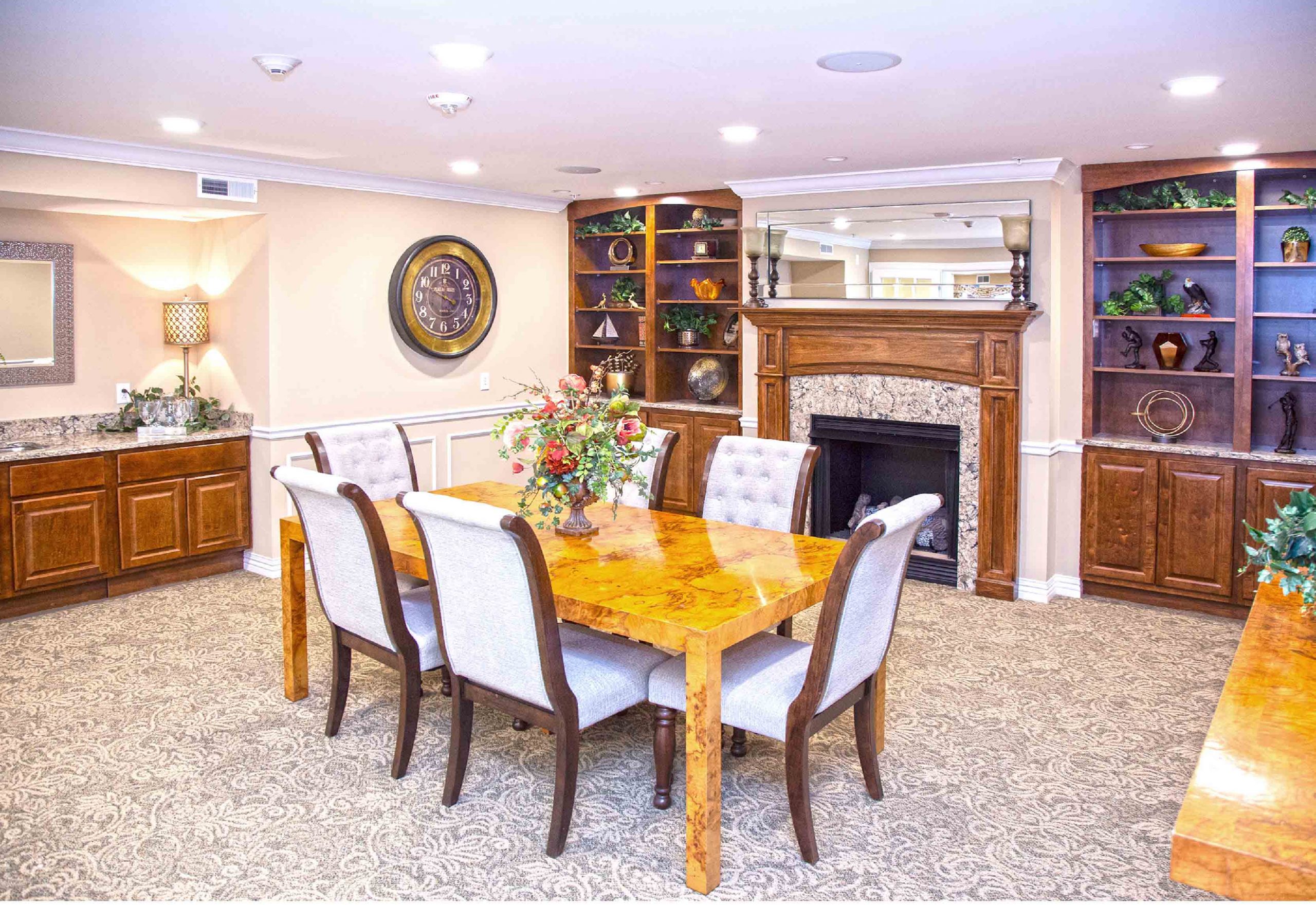
The Fountains | Ellisville, MO
156,732 SF Independent Living Facility
127 Residential Units
Four-Story CMU and Wood Framed Construction
1,375 SF New Dining Room Space and Associated Service Area Within the Courtyard of the Existing Building
Brick, EIFS, and Siding Exterior Finishes
HUD Financed Project
Support Offices and Amenity Space
Full Service Commercial Kitchen
Design/Build Mechanical, Plumbing, Fire Protection, and Electrical Services
ClientThe FountainsServicesArchitecuture, Construction Administration, Due Diligence




