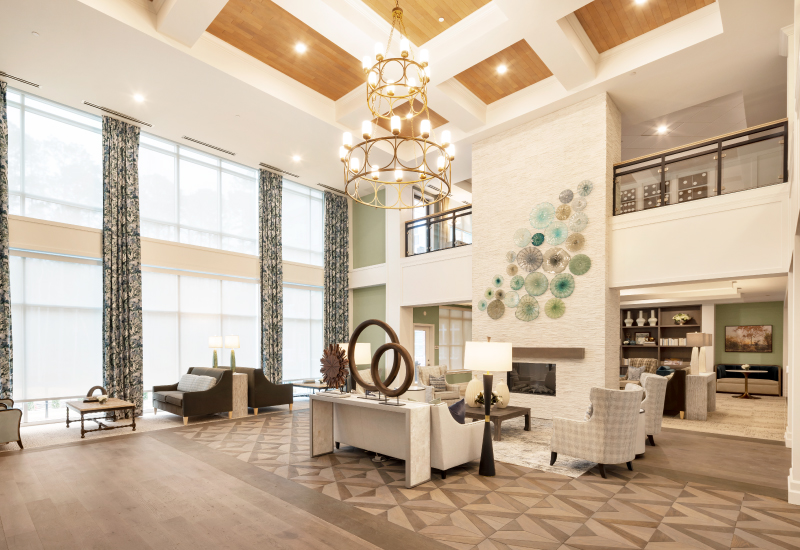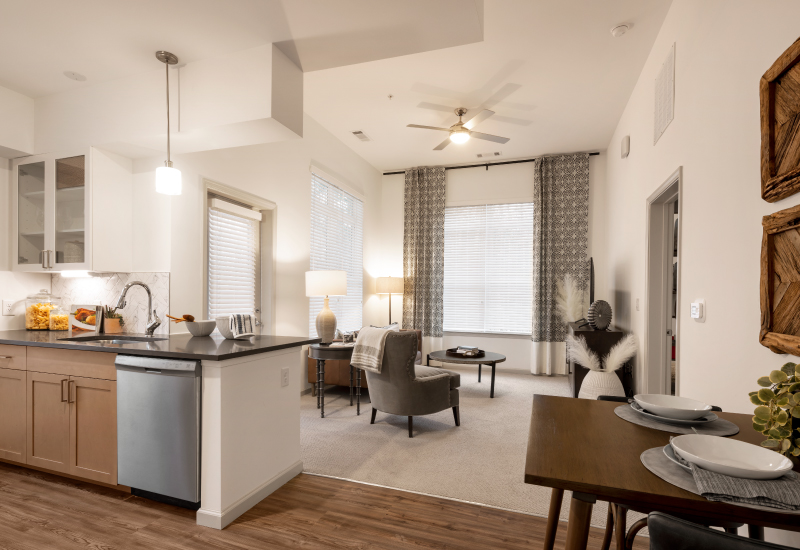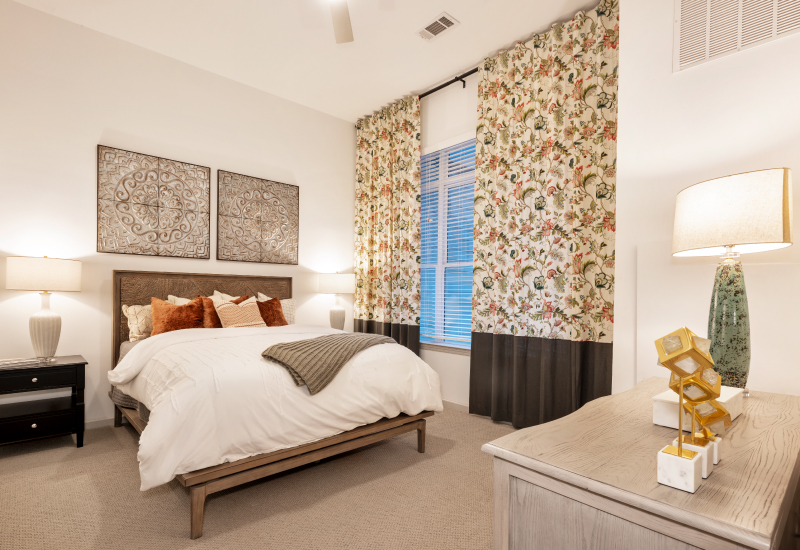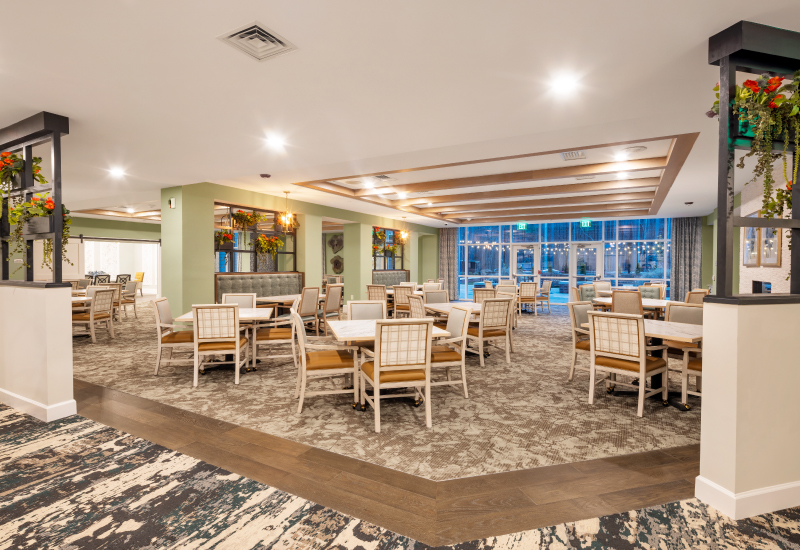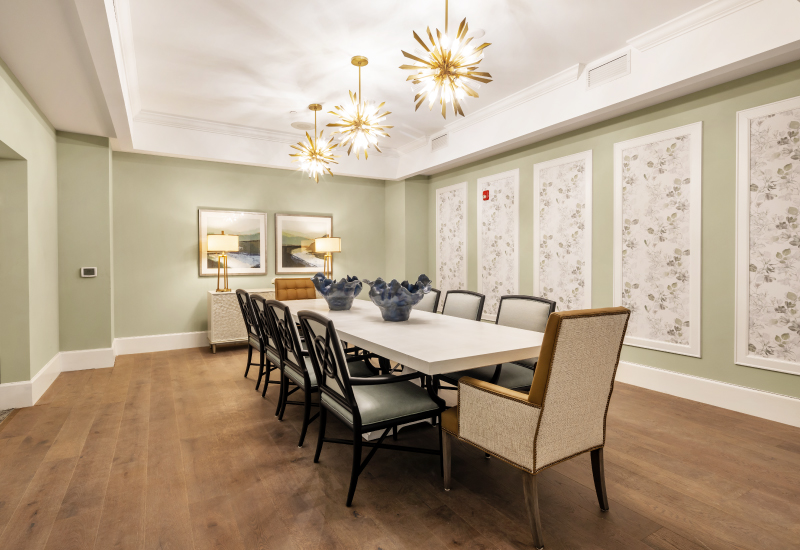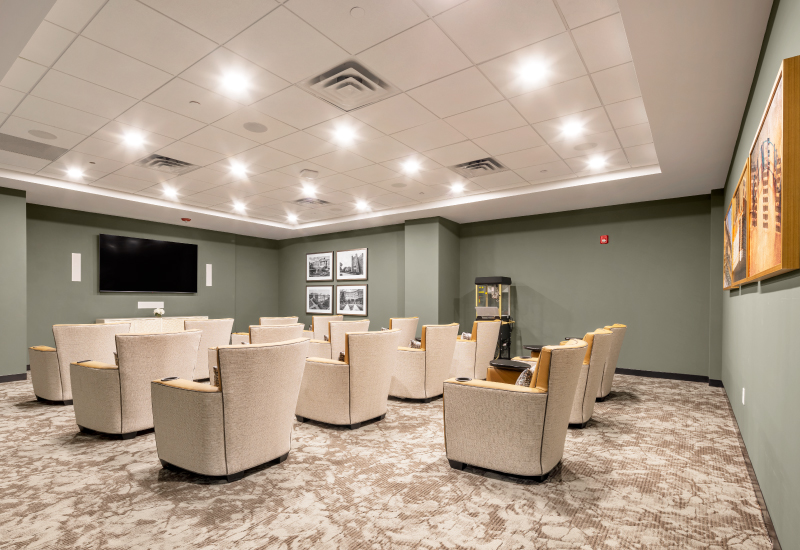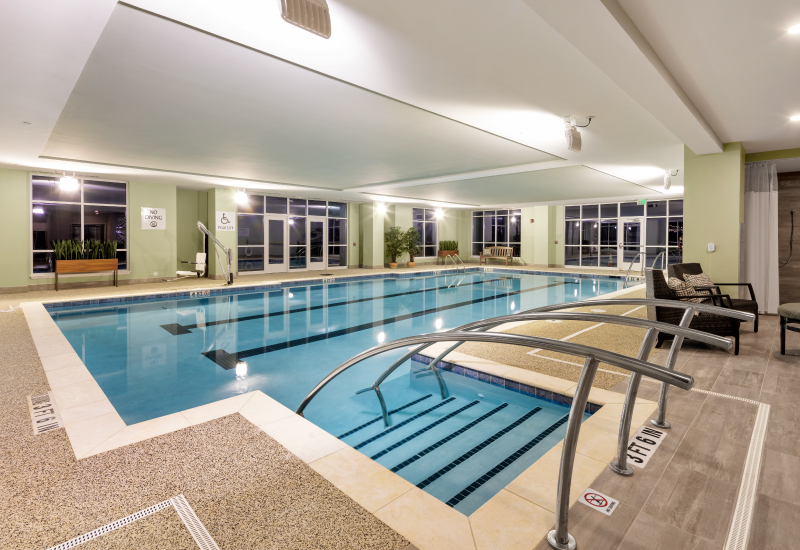
Shelbourne Healthcare | Cary, NC
198,000 SF, 5-Story Independent Senior Living Facility
One Hundred Thirty-Eight (138) One and Two-Bedroom Units Totaling One Hundred Eighty-Two (182) Beds
One Hundred Nineteen (119) Outdoor Parking Spaces
Twelve (12) Acre Wooded Site
Brick and Fiber Cement Siding
Asphalt Shingles, Standing Seam and TPO Roofing System
Four (4) Stories of Wood Framing on Top of One (1) Concrete and Steel Podium
Existing Intersection Traffic Signal Upgrades/Additions
Amenity Areas Include Indoor Pool, Fitness and Wellness Centers, Beauty & Barber Shop, Multi-Purpose/Dining Room, Living Room and Library, Full Kitchen, Bistro Kitchen & Bar, Outdoor Kitchen, Pergola, and Fitness Area, Bocce Ball Court, Putting Green, Outdoor Stage, Wooded Walking Trails
ClientShelbourne HealthcareServicesArchitecture, Construction Administration, Due Diligence
