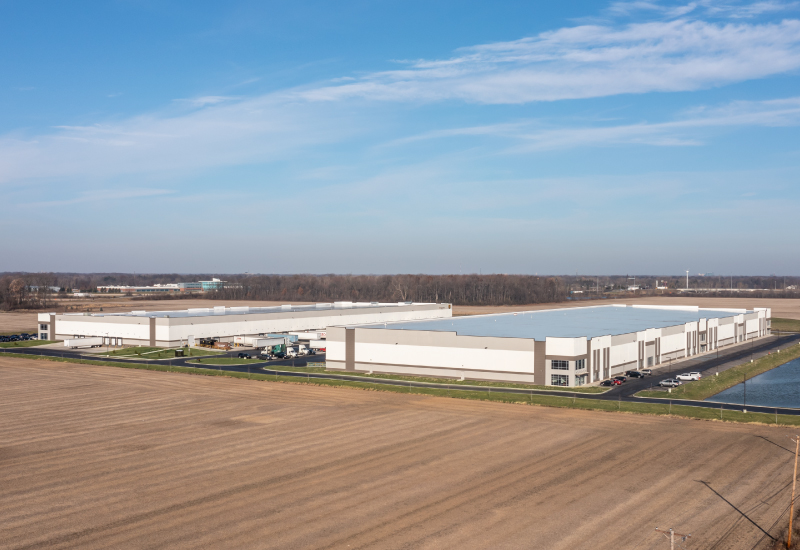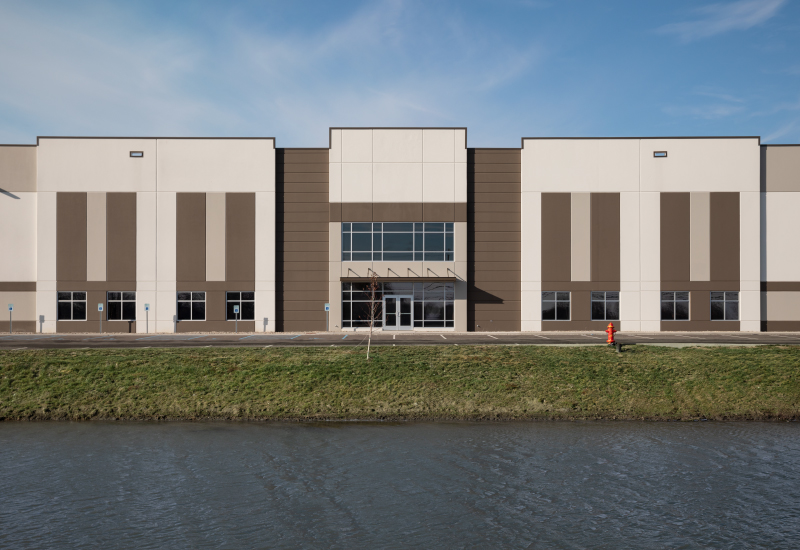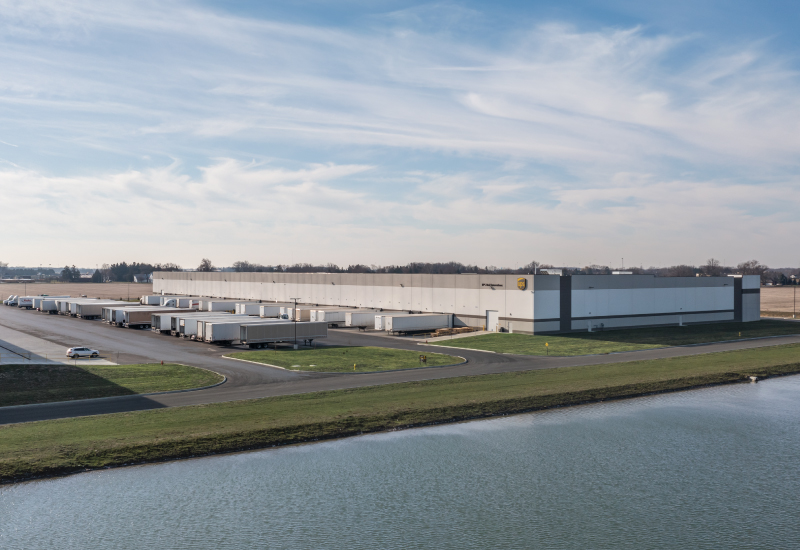
Scannell Properties | Rossford, OH
Building A: 182,000 SF Distribution Facility
7,500 SF Office
Tilt-Up Construction with Cast-in-Place Concrete Foundation
28’ Clear Height
Two (2) Drive-In Ramps
3,000 AMP Electrical Service
ESFR Fire Protection
Mechanically Fastened TPO Roof System
164 Car Parking Spaces & 58 Trailer Parking Spaces
Building B: 208,000 SF Speculative Warehouse
Tilt-Up Construction with Cast-in-Place Concrete Foundation
32’ Clear Height
Two (2) Drive-In Ramps
3,000 AMP Electrical Service
ESFR Fire Protection
Mechanically Fastened TPO Roof System
164 Car Parking Spaces
ClientScannell PropertiesServicesArchitecture, Construction Administration, Due Diligence, Interior Design


