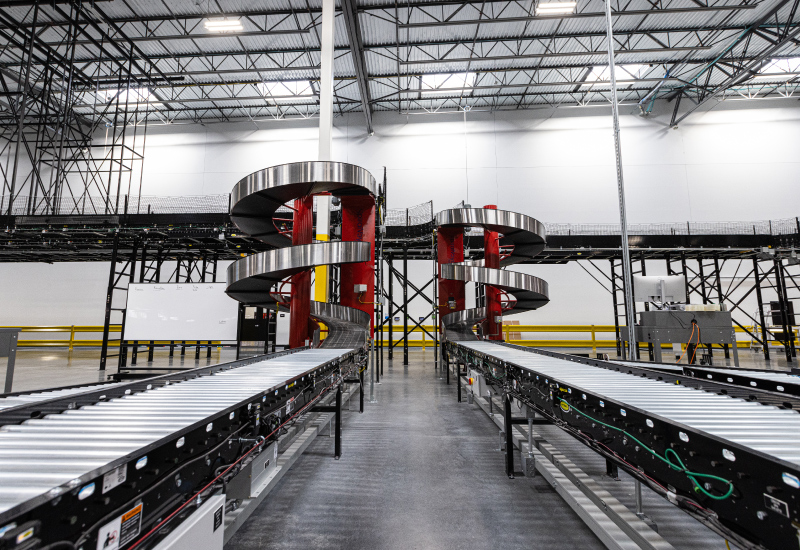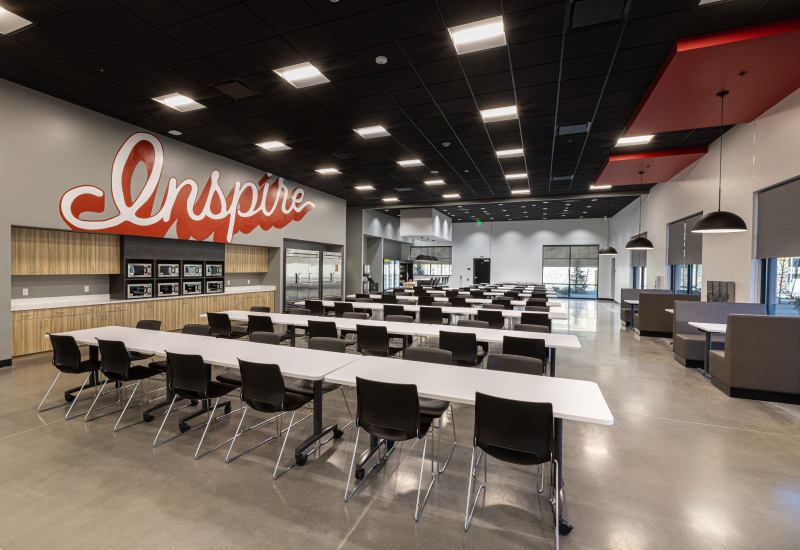
Scannell Properties | Confidential Client | Sparks, NV
464,000 SF Automated Distribution Facility
83,000 SF 3-Level Pick Module
Ceiling Suspended Conveyor System
Very Narrow Aisle (VNA) Racking
Tilt-Up Construction & Conventional Steel Framing
36’ Clear Height
23 Dock Positions with telescoping conveyors
Three (3) Drive-In Ramps
50’x52’ Column Spacing
Three (3) Rock Retaining Walls
Dimmable High Bay Lighting with Occu Photocell Sensors
Conventional Concrete Spread Footings
R-30 Rigid Insulation TPO Roof System with 144 Skylights
140,000 SF Super Flat Floor Slab for Very Narrow (VNA) Racking
8-Month Accelerated Schedule through Winter Conditions
ClientScannell Properties | Confidential ClientServicesArchitecture, Construction Administration, Due Diligence




