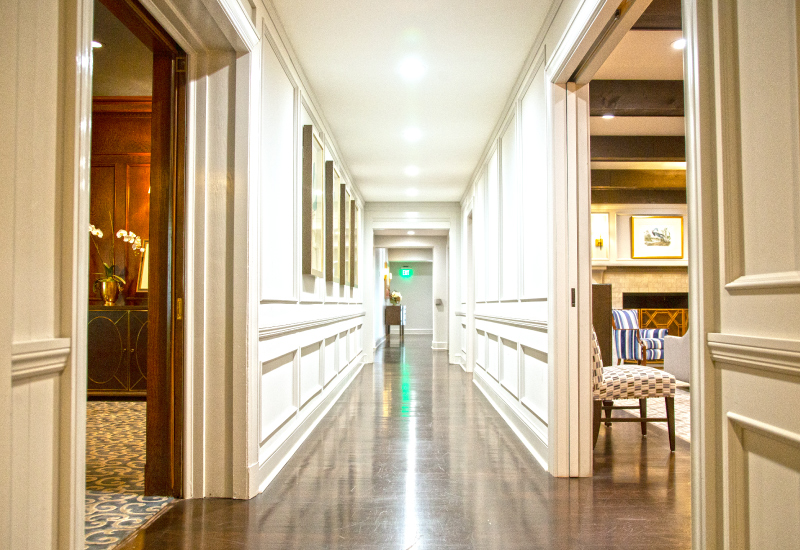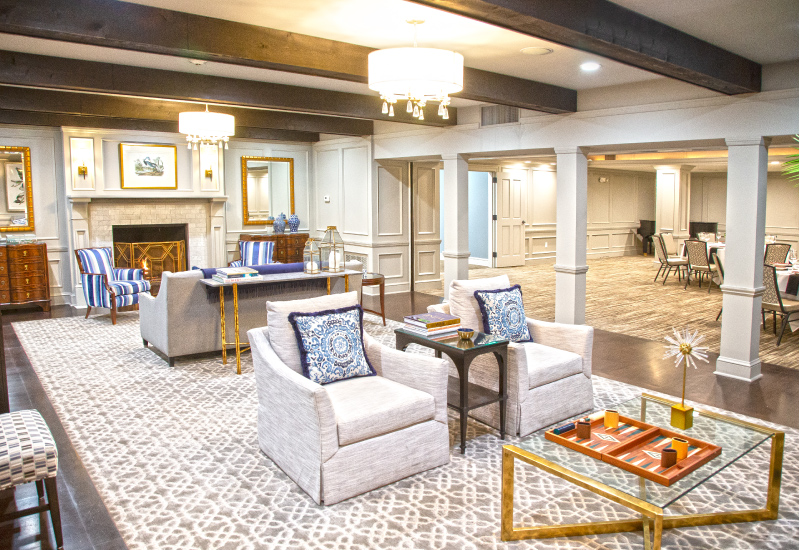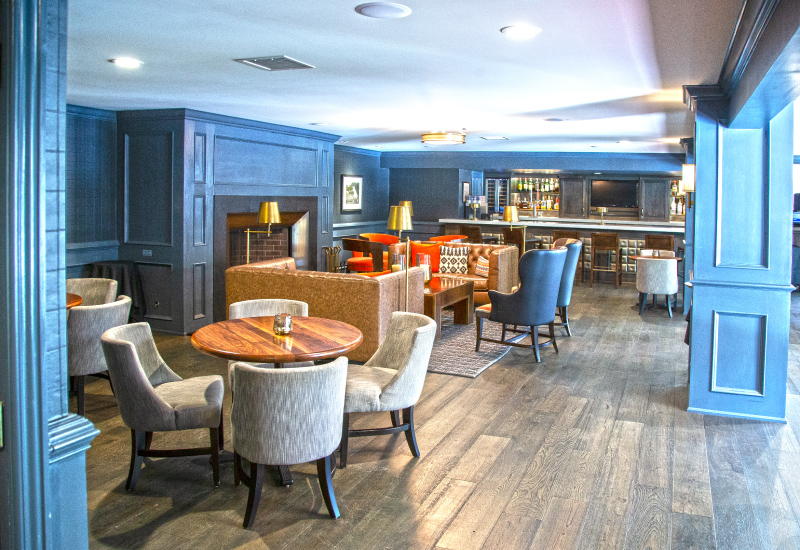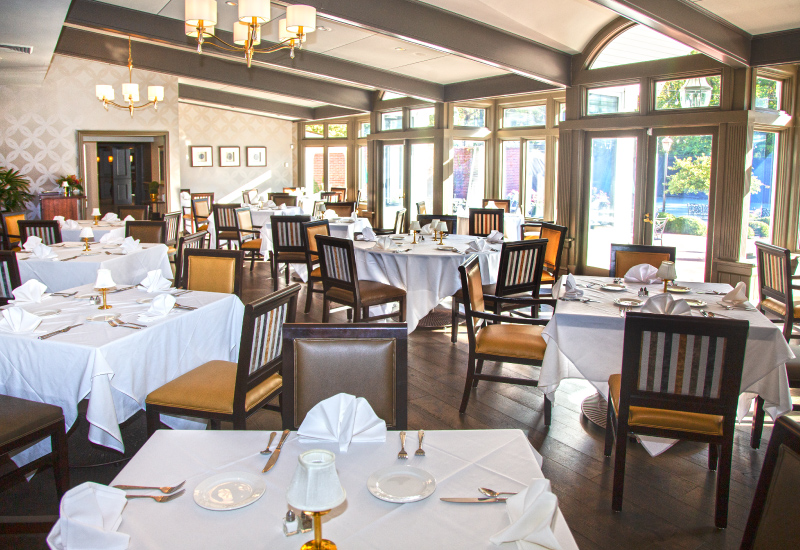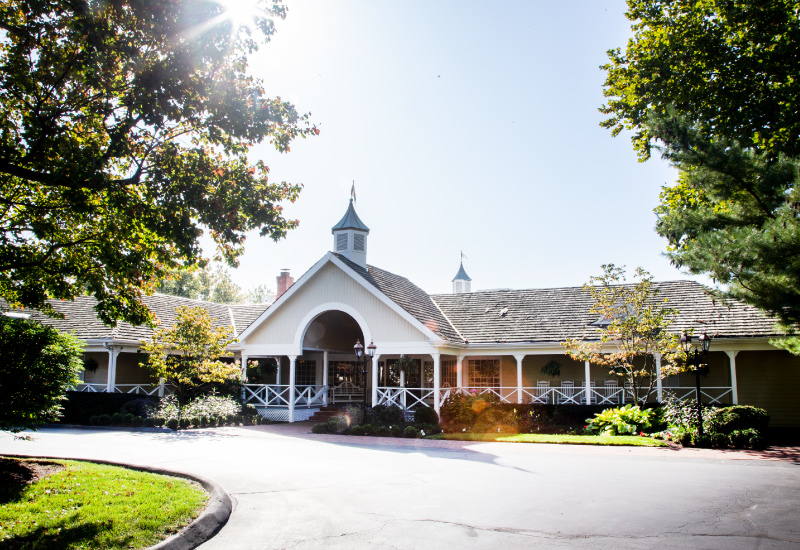
Racquet Club | Ladue, MO
36,750 SF Event Facility/Dining/Office/Club Renovation
High End Interior Bar Finishes For New Pub Area
Custom Built Operable Wall With Wainscoting Trim To Separate Lounge From Event Space
Mult-Zone Audio Controls
Widened Existing Corridor and Relocated Stairs
Updated WiFi Coverage Throughout
Added Kitchen Hotline Equipment, New Cooler/Freezer and Chef’s Office Buildout
New Fireplace Buildout For Members Lounge
Extended Viewing Platform For Indoor Tennis Area
Revamp of Exterior Area to Include New Pato Area/Fire Pit/Bocce & Pickleball Courts/Bar & Lighting
Update of Facilities Restrooms for Full Partition Stalls
New Flooring Throughout
New Conditioned Maintenance Workshop
Retrofit of Lighting to LED Options
Structural Wall Rework to Maximize Available Space
ClientRacquet Club LadueServicesArchitecture, Construction Administration, Due Diligence
