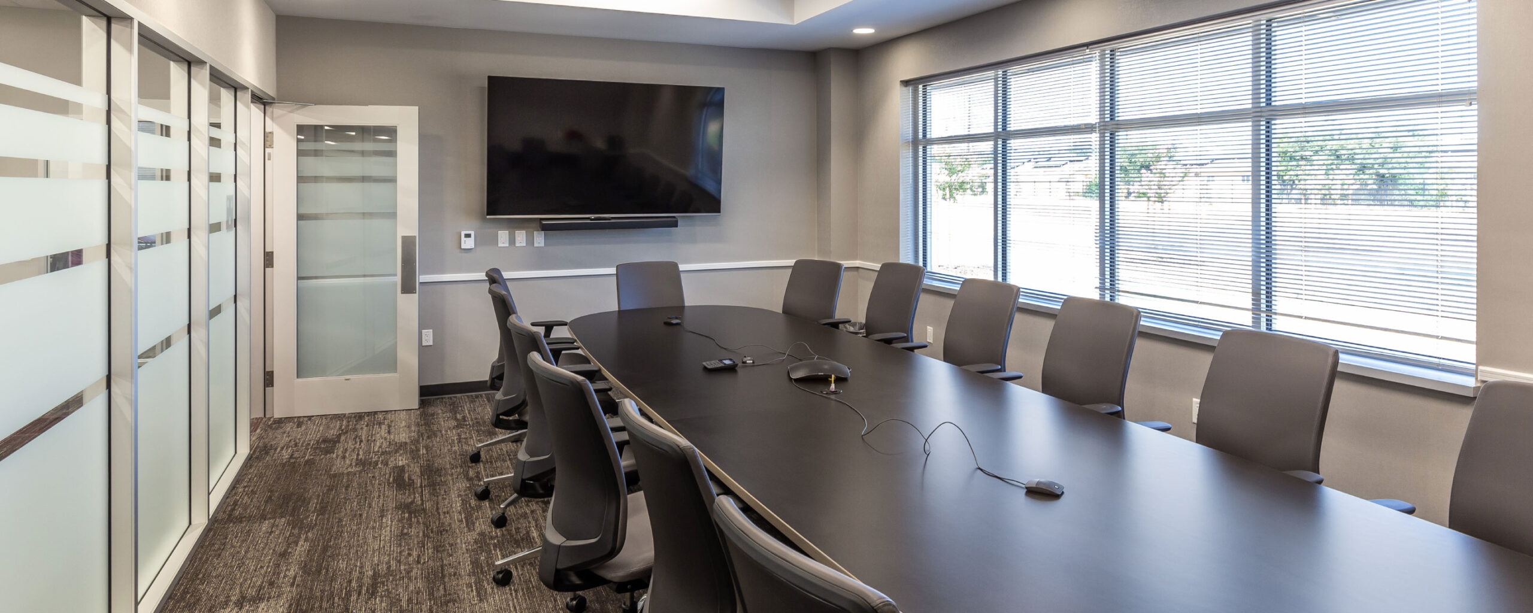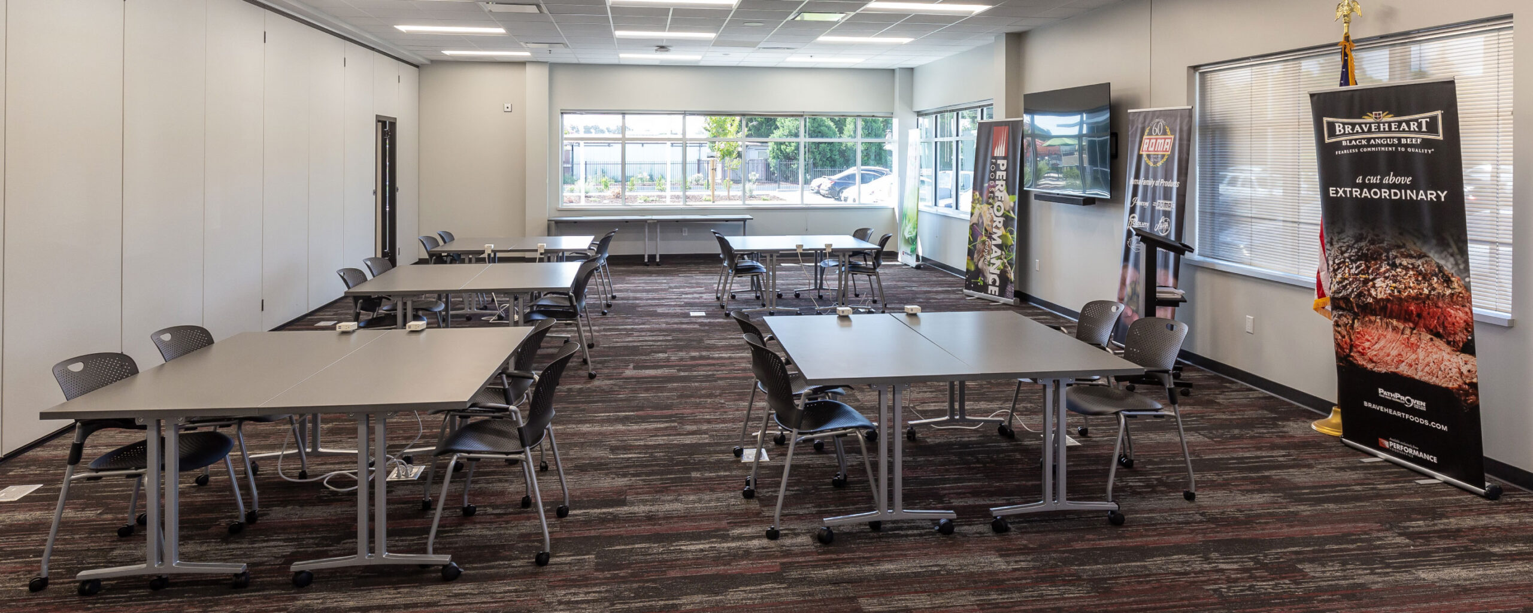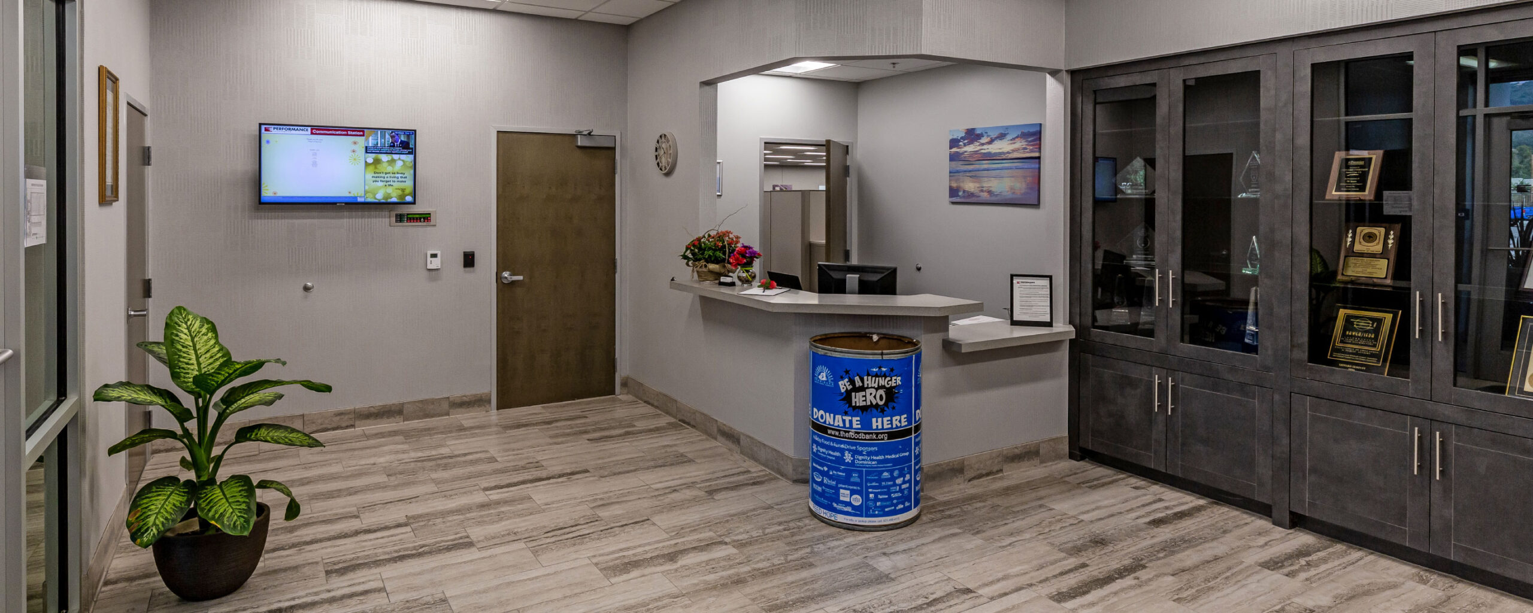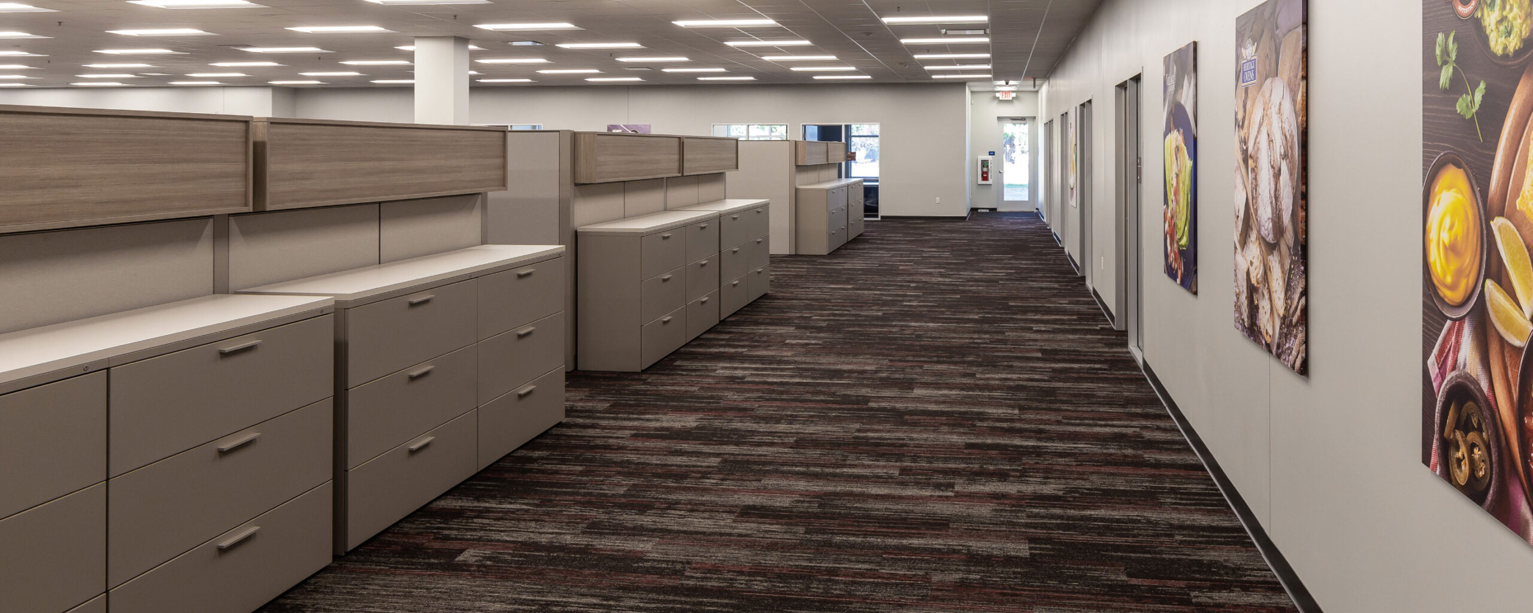
PFG | Gilroy, CA
190,253 SF Food Service Distribution Facility with Eight (8) Total Temperature Zones and Insulated Curtain Walls for Convertible Space
60,443 SF Heated Warehouse
41,820 SF -10° Freezer
30,807 SF Cold Dock
24,565 SF of Cooler Space
3,996 SF Engine Room
28,622 SF Office with Variable HVAC System at Main Office
32’ Clear Height
Insulated Metal Panel Construction
Twenty-Eight (28) Dock Positions Equipped with 9’x10’ Insulated Doors, 40,000 lb Levelers, Dock Shelters, Light Communication System and Main Control Panel
Mechanically Fastened 60 mil TPO Roof System
CO2 Cascade Refrigeration System for Freezer and Cooler
ESFR Fire Protection System for Warehouse and Double Interlocked Pre-Acton System for Freezer and Cold Dock
2,500 Amp Electrical Service
LED Lighting with Motion Sensors
ClientPerformance Food GroupServicesArchitecture, Construction Administration, Due Diligence




