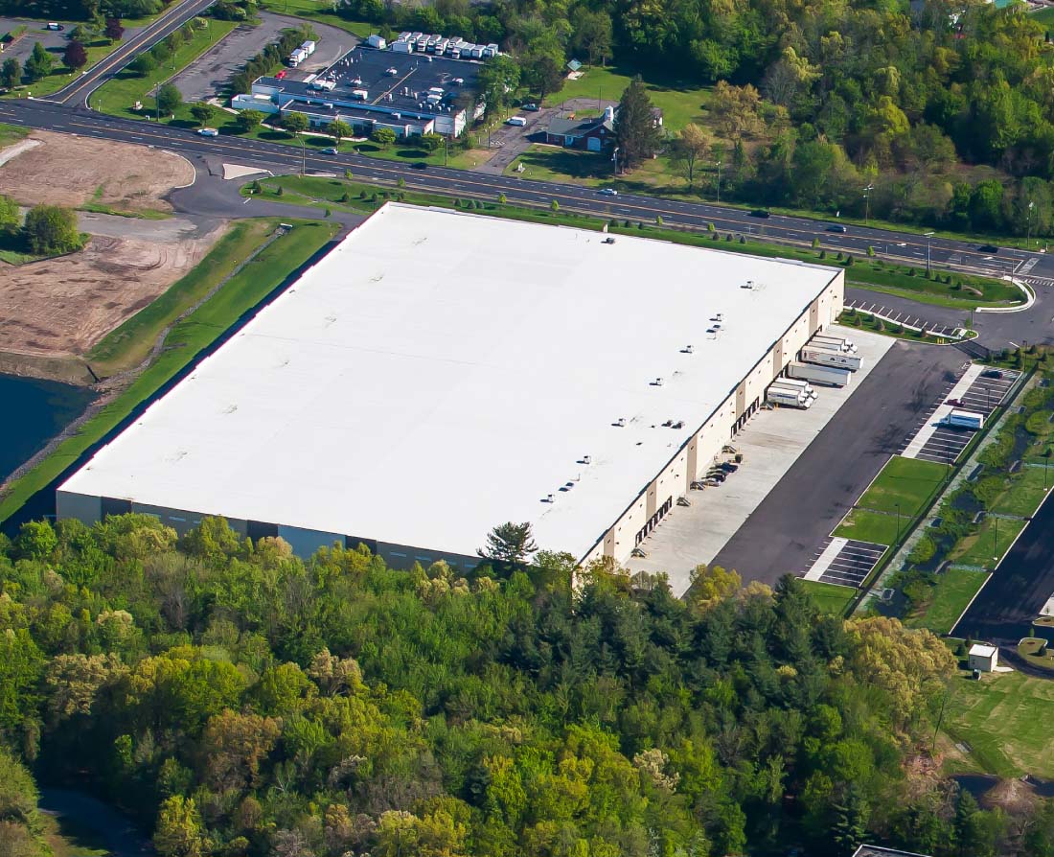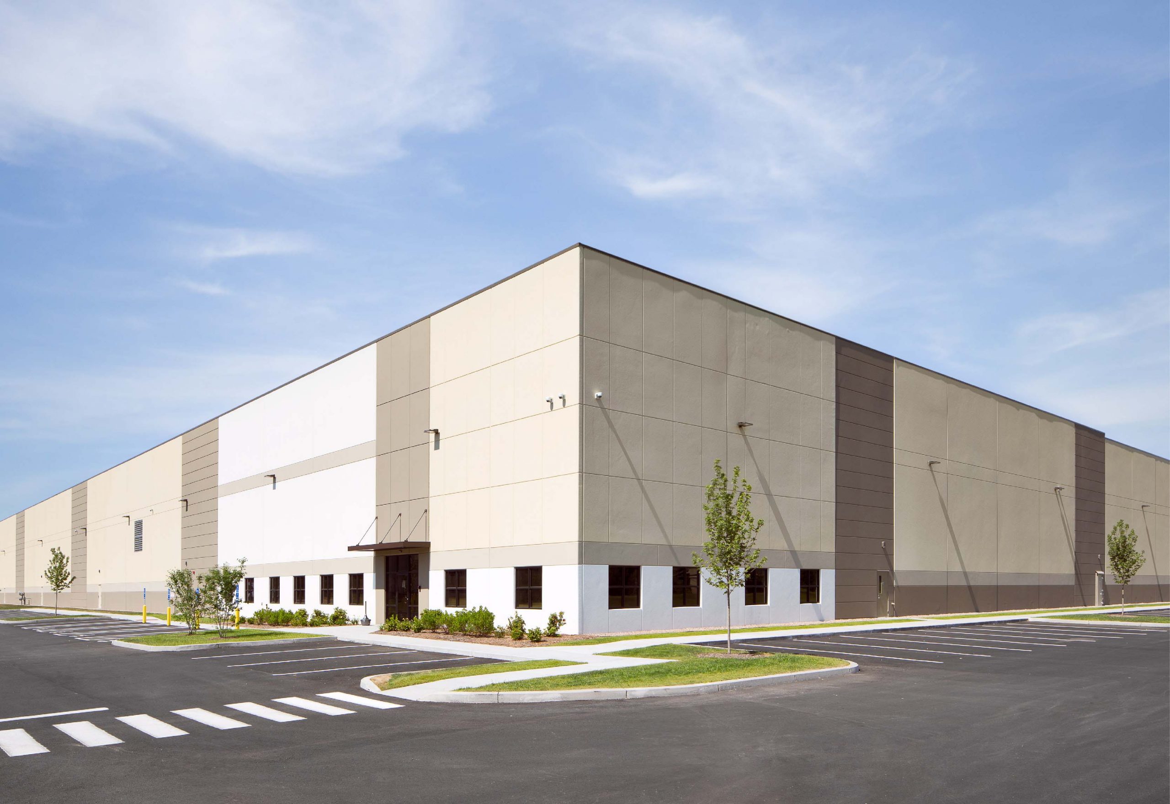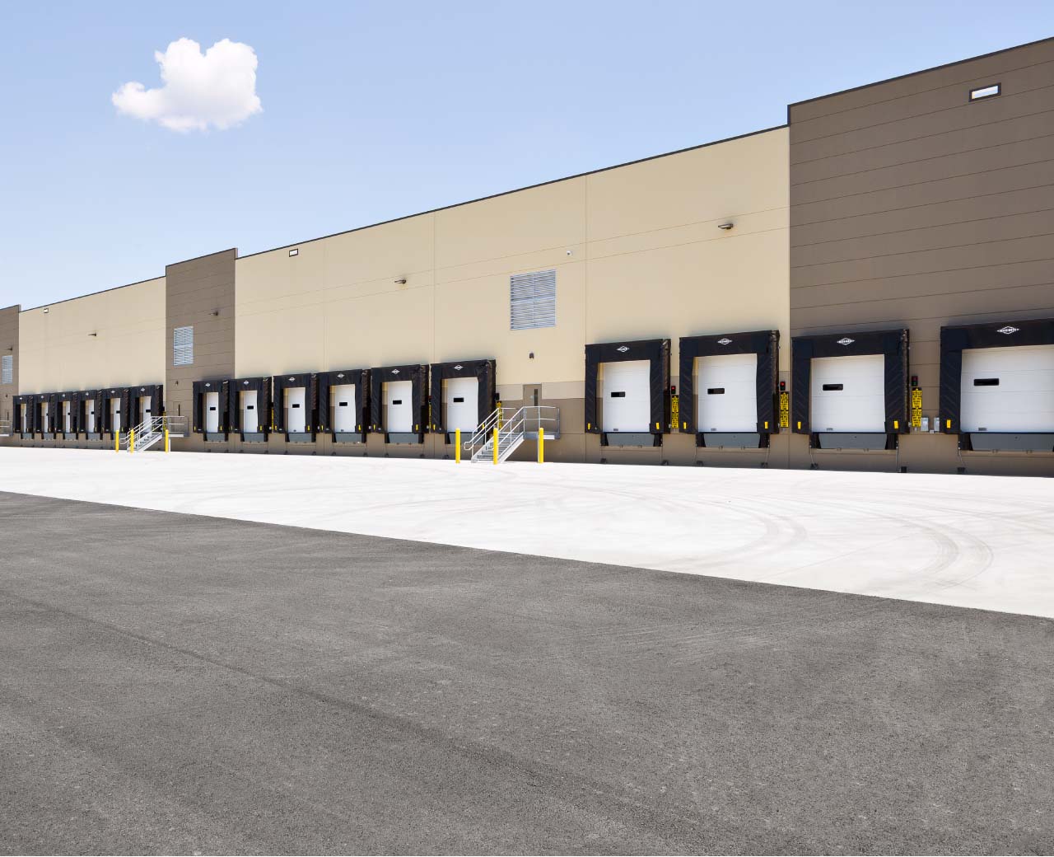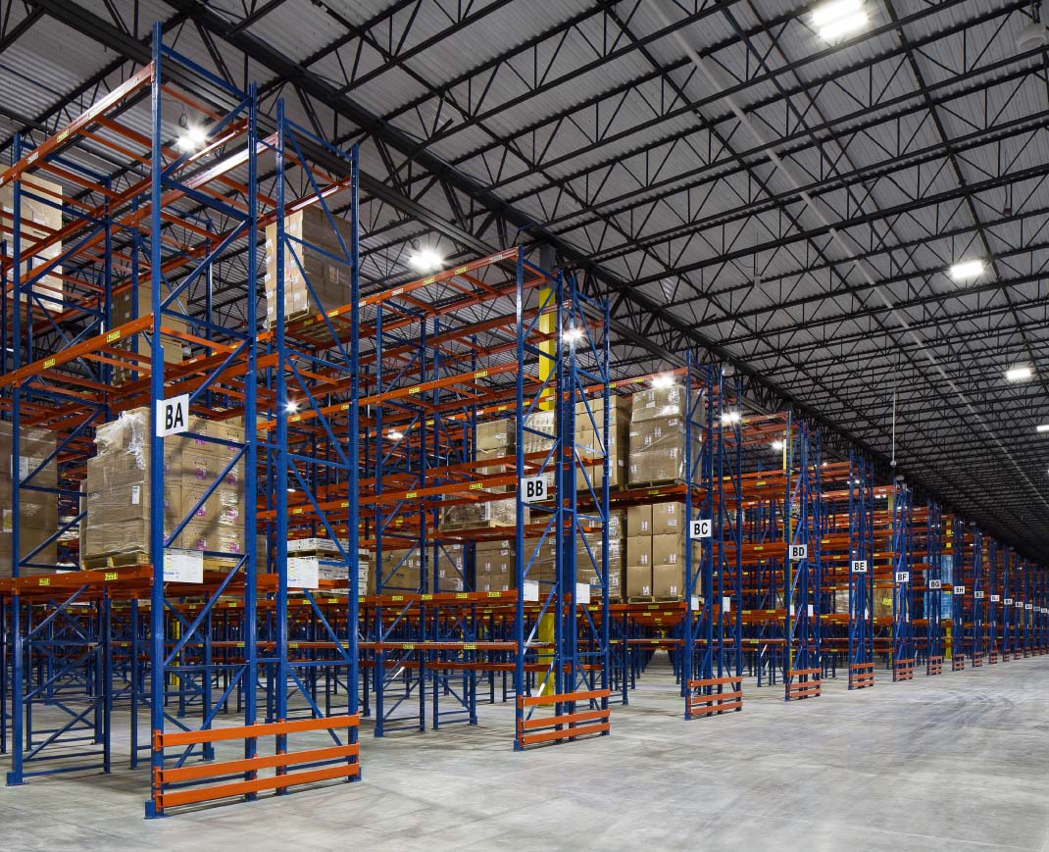
Scannell Properties | Performance Food Group | South Windsor, CT
167,763 SF Foodservice Distribution Facility
127,990 SF Heated Warehouse
23,658 SF -10 Degree Freezer
8,743 SF Cold Dock
7,372 SF Office with Variable Air Volume HVAC System
55’x45′ Interior Bays
30′ Clear Height
7″ Floor Slab
Load Bearing Tilt-Up Construction
IMP Construction in Freezer & Cooler
26 Dock Positions with 9’x10′ Insulated Doors, 40,000 lb Levelers, Dock Shelters, Light Communication System & Main Control Panel
Mechanically Fastened 60 mil TPO Roof System
Freon Refrigeration System with Electric Defrost
ESFR Fire Protection System in Warehouse & Double Interlocked Pre-Action system in Freezer & Cold Dock
2,500 Amp Electrical Service
LED Lighting with Motion Sensors
ClientScannell Properties for Performance Food GroupServicesArchitecuture, Construction Administration, Due Diligence




