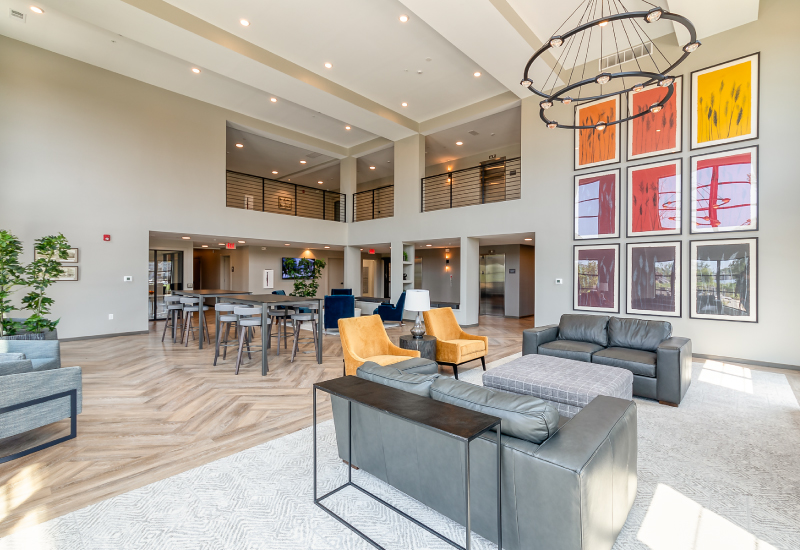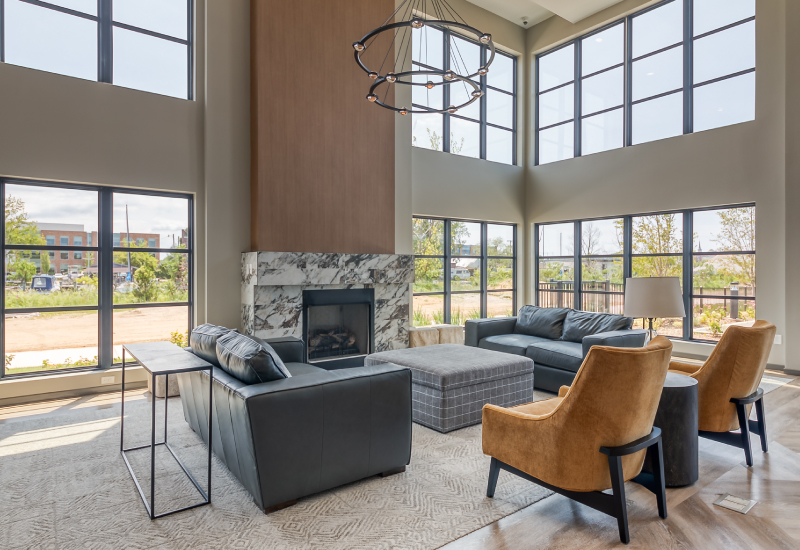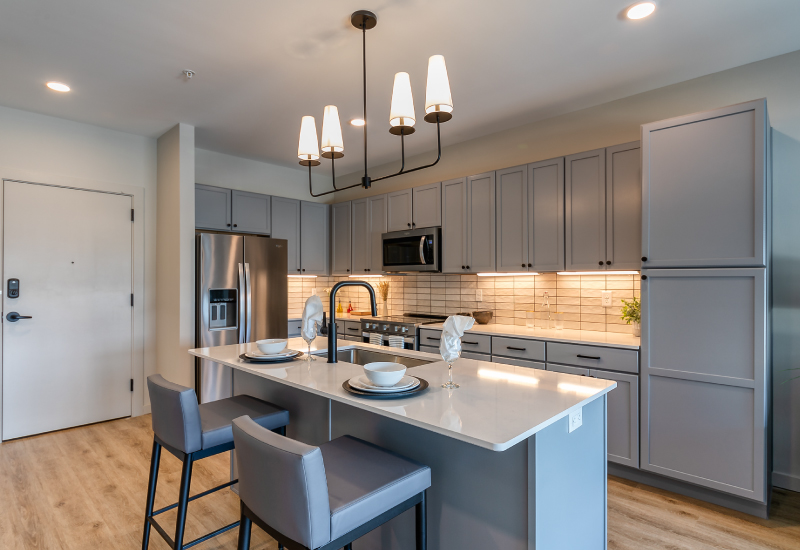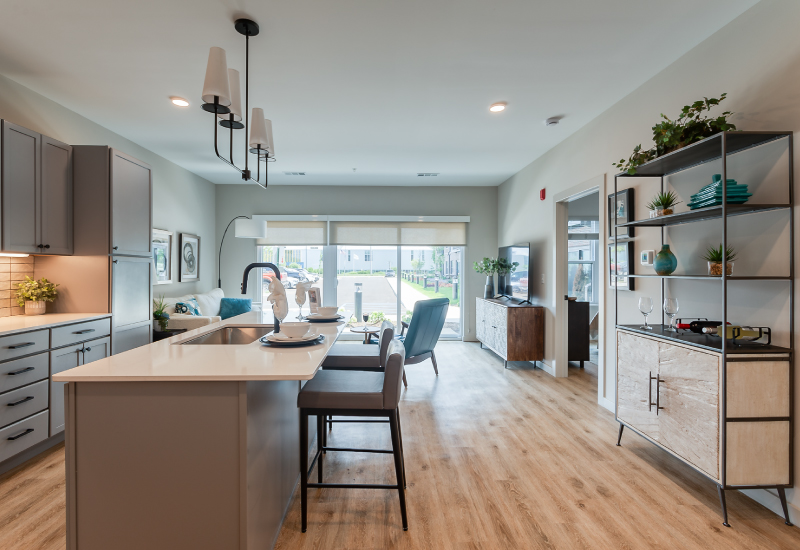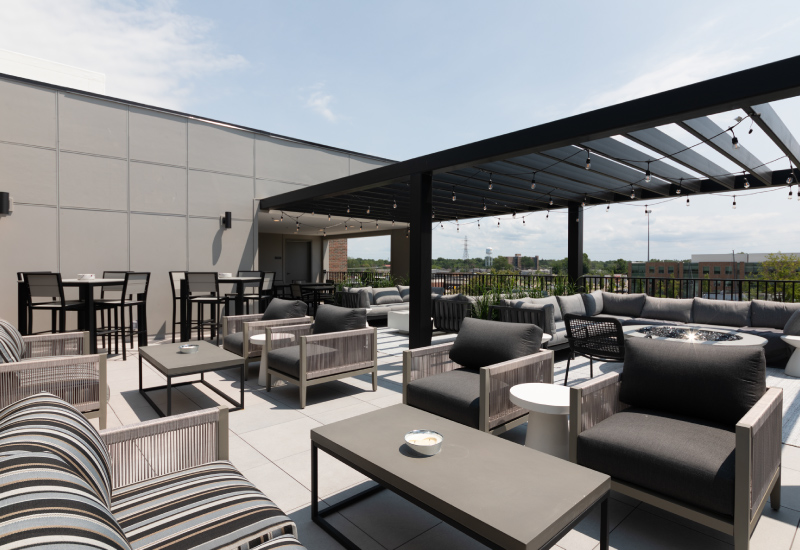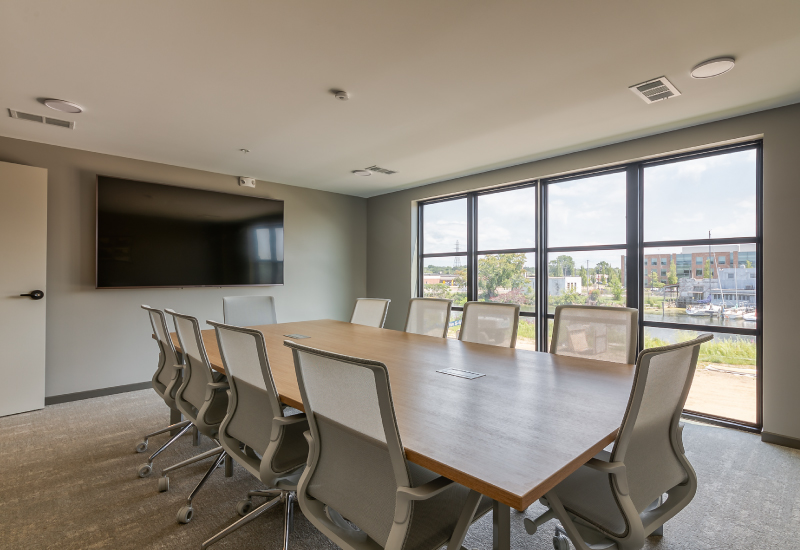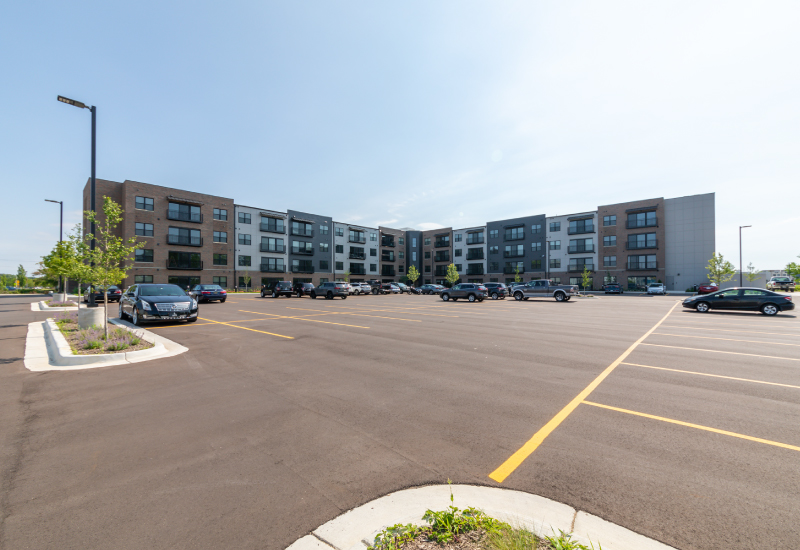
Parcel 22 | Benton Harbor, MI
90,466 SF, 80 Units Multifamily Facility
4-Story Wood Framed
1,167 SF Roof Deck
Exterior Resident Plaza
1,1685 SF Fitness Area
1,340 SF Lobby and Lounge with Hospitality Area
Deep Foundations with High Water Table
Game Room
Bike Storage
ClientParcel 22ServicesArchitecture, Construction Administration, Due Diligence, Interior Design
