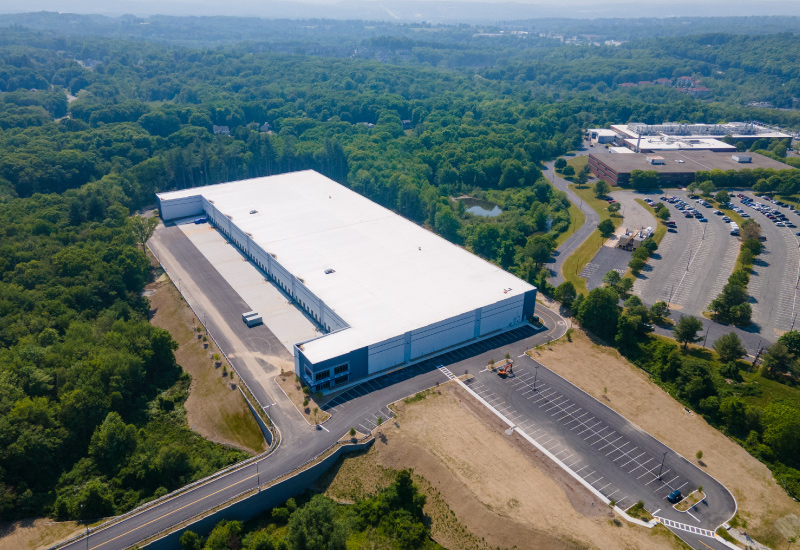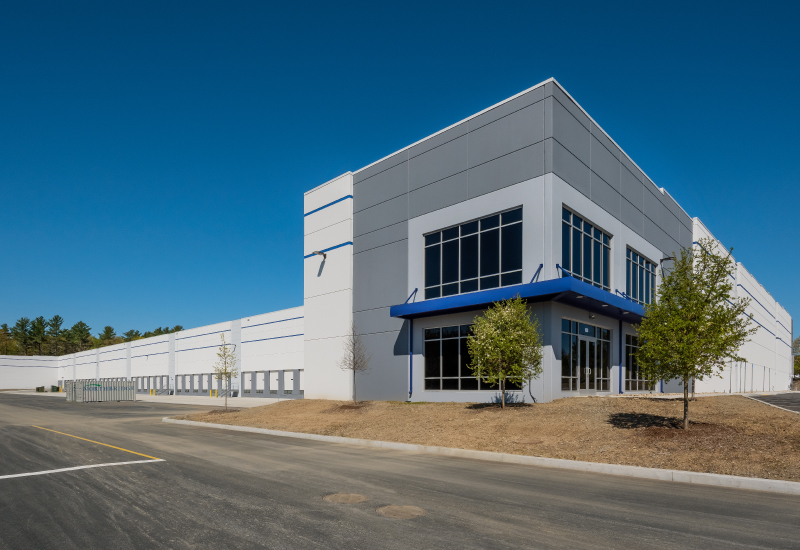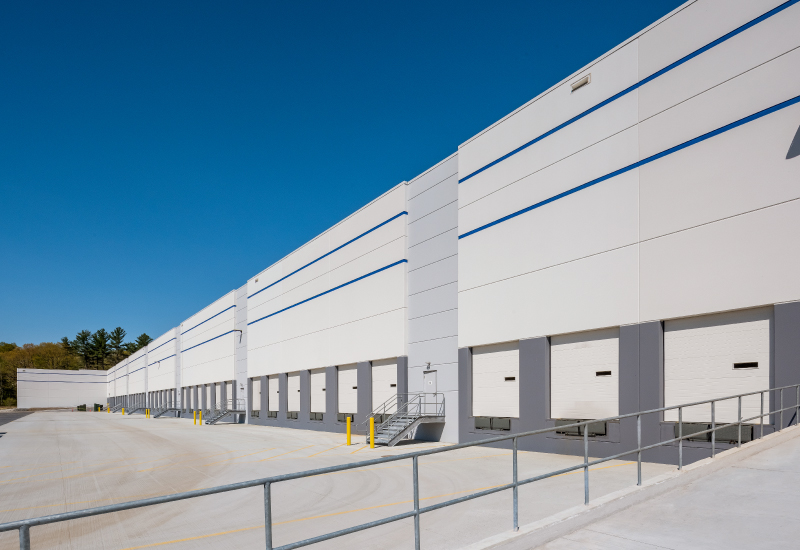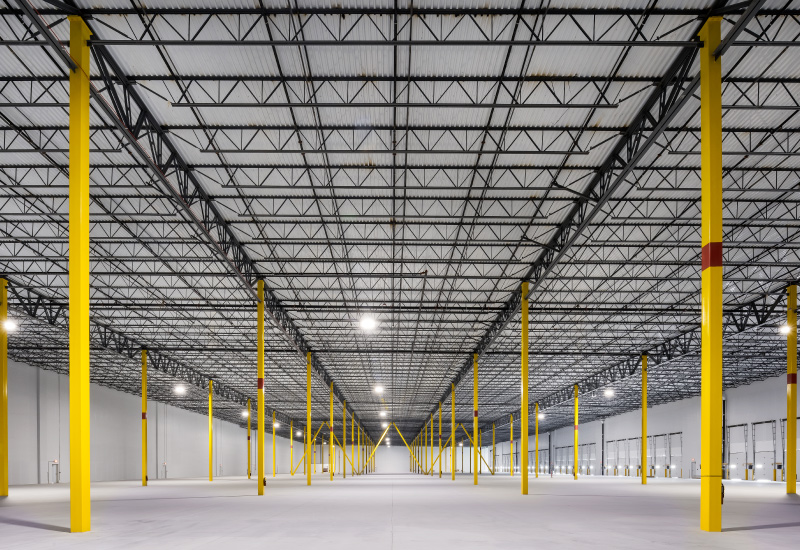
NorthBridge Partners | Shrewsbury, MA
196,975 SF & 103,100 SF Warehouses Connected Via
Wetland Crossing
Building A
196,975 SF Warehouse
12,798 SF Office
Tilt-Up Construction
60 mil TPO Roof System with R-30 Insulation
36’ Clear Height
ESFR Fire Protection System with Diesel Fire Pump
Thirty-Six (36) Dock Positions & Two (2) Drive-In Ramps
142 Car Parking Spaces
Building B
103,100 SF Warehouse
5,000 SF Office
Tilt-Up Construction
60 mil TPO Roof System with R-30 Insulation
36’ Clear Height
ESFR Fire Protection System with Diesel Fire Pump
Thirty-One (31) Dock Positions & Two (2) Drive-In Ramps
62 Car Parking Spaces
ClientNorthBridge Partners ServicesArchitecture, Construction Administration, Due Diligence



