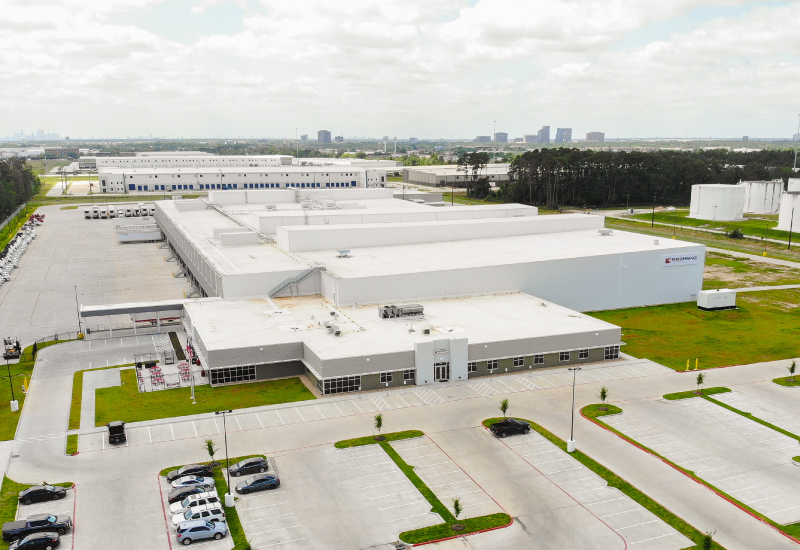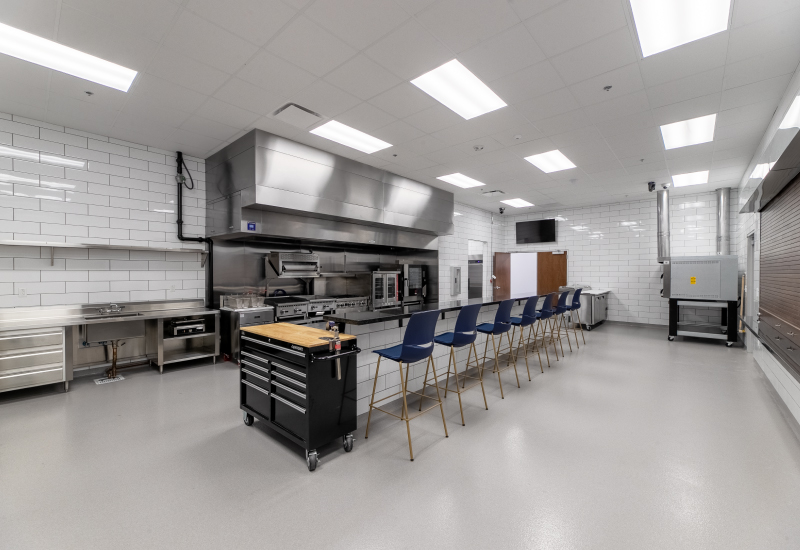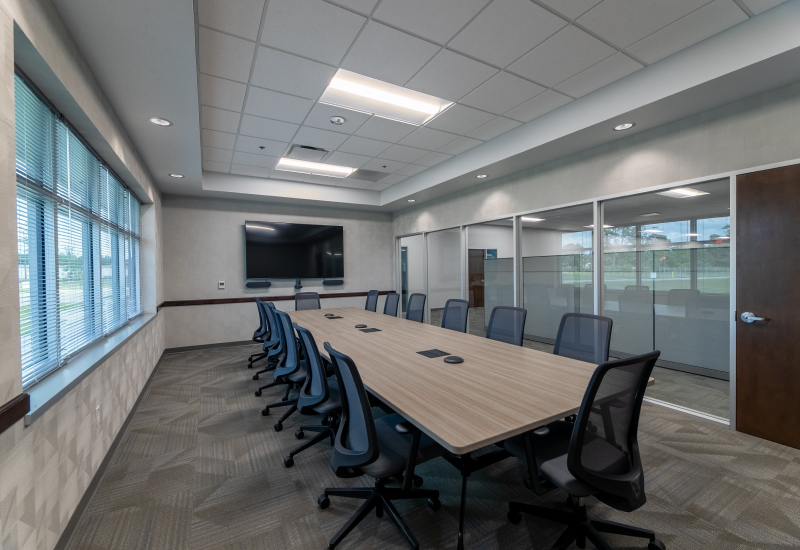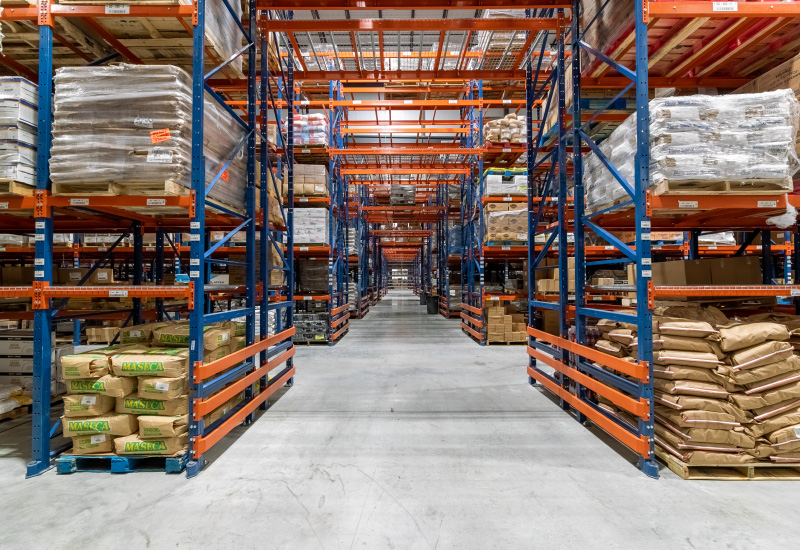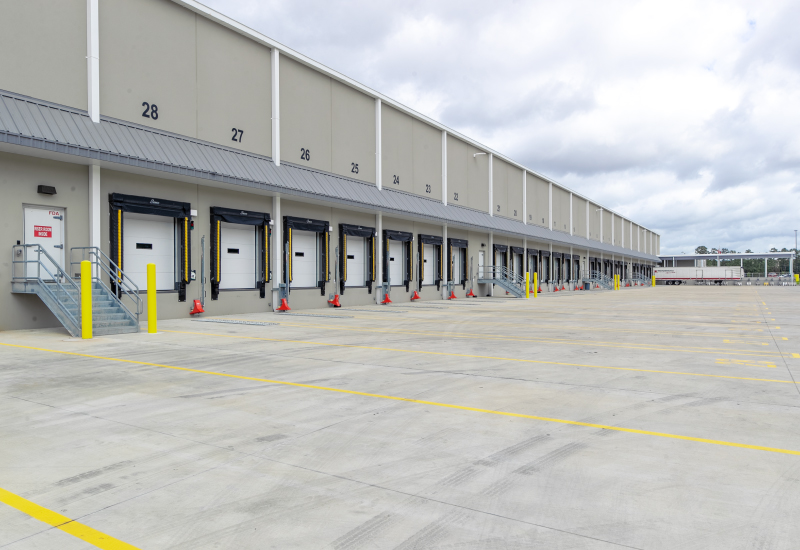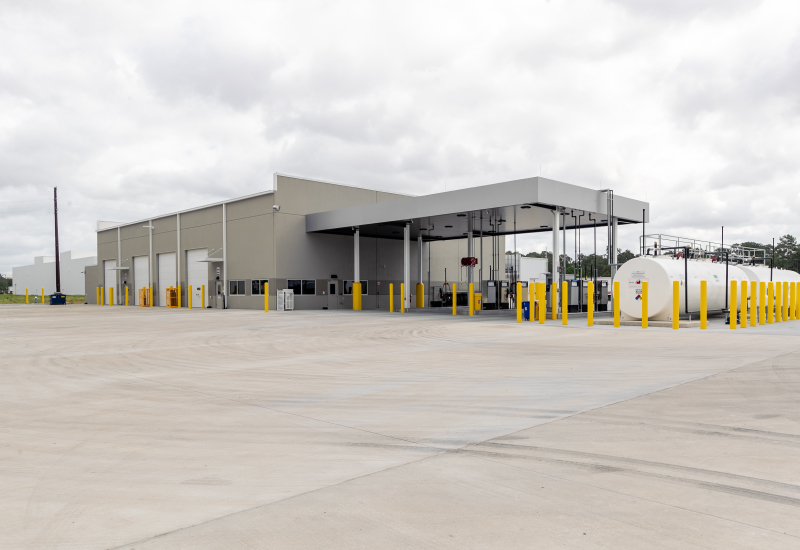
National Property Holdings | Performance Food Group | Houston, TX
275,000 SF Food Distribution Facility
108,989 SF Warehouse
48,243 SF -10°F Freezer
42,616 SF 40°F Cold Dock
28,962 SF Office
26,585 SF, 2,763 SF, & 1,970 SF 34°F – 55°F Coolers
1,160 SF -20°F Freezer
Insulated Metal Panel (IMP) Construction
60-Mil TPO Roof System
32′ Clear Height
41 Dock Positions
One (1) Drive-Up Ramp
3,000 Amp Electrical Service
Ammonia Refrigeration System
Installation of Three (3) Multi-Shuttle Storage Systems
Vehicle Maintenance Facility with Truck Washing Station & Fuel Island
Capacity for Future Warehouse Expansion
ClientNational Property Holdings | Performance Food GroupServicesArchitecture, Construction Administration, Due Diligence, Interior Design
