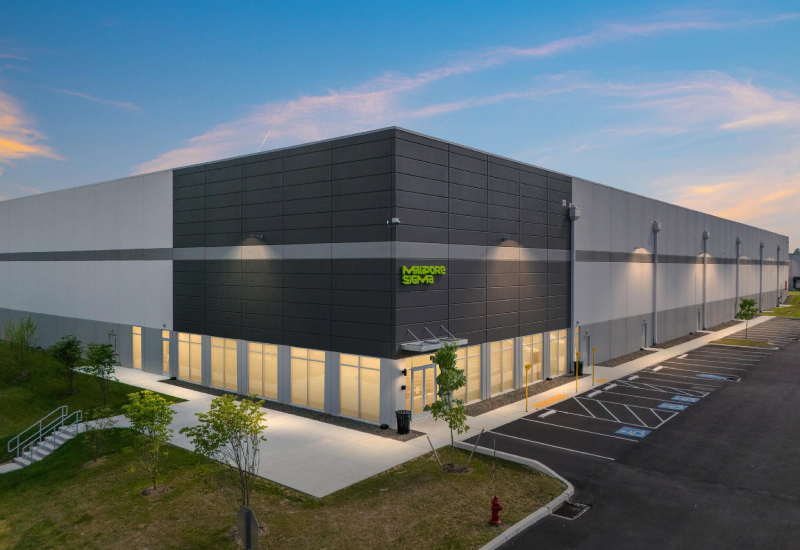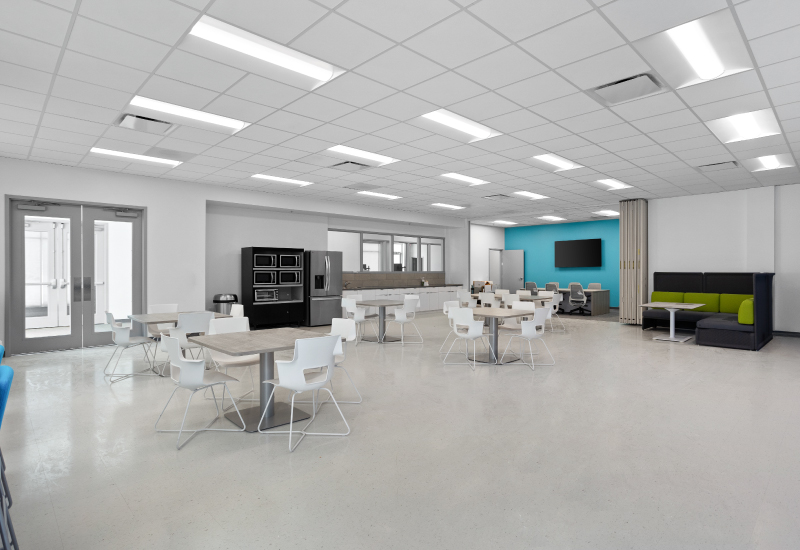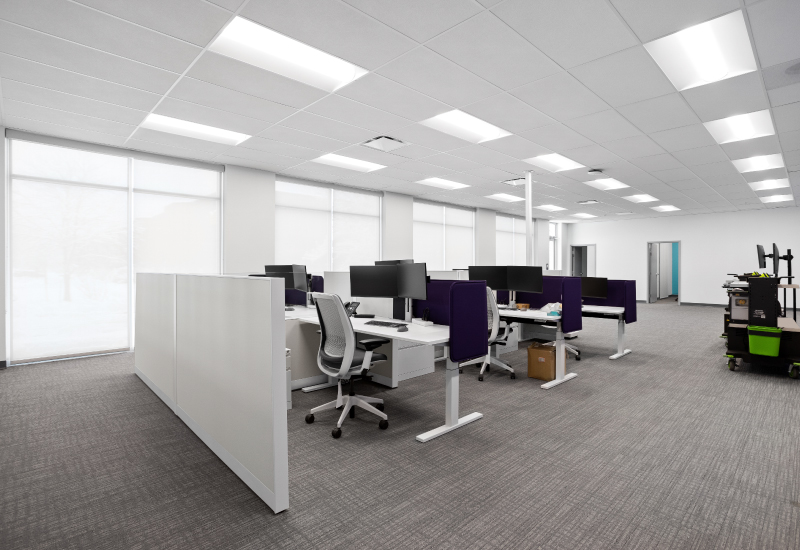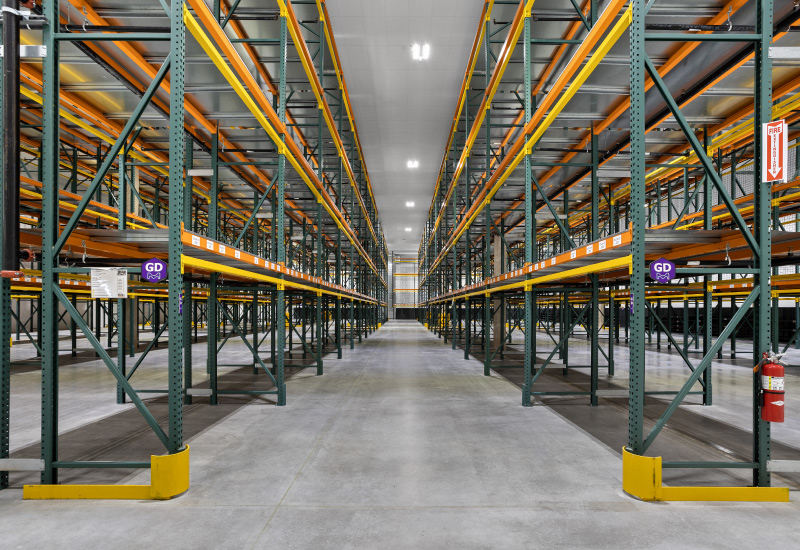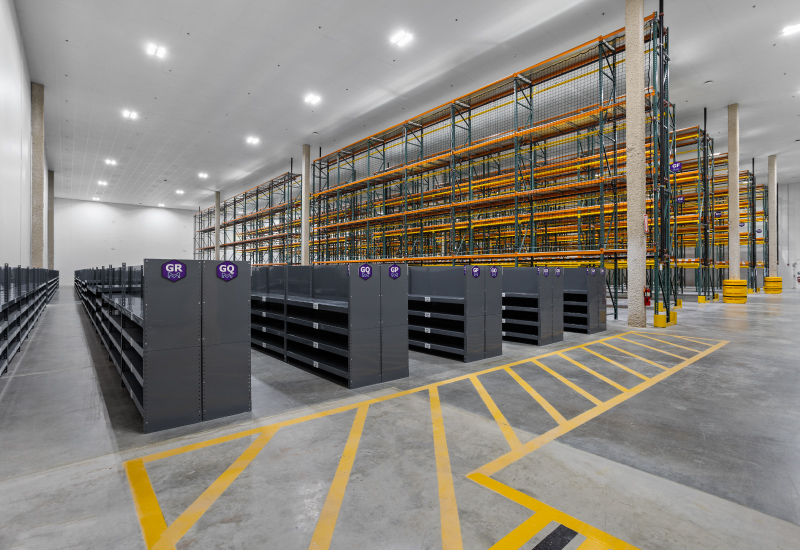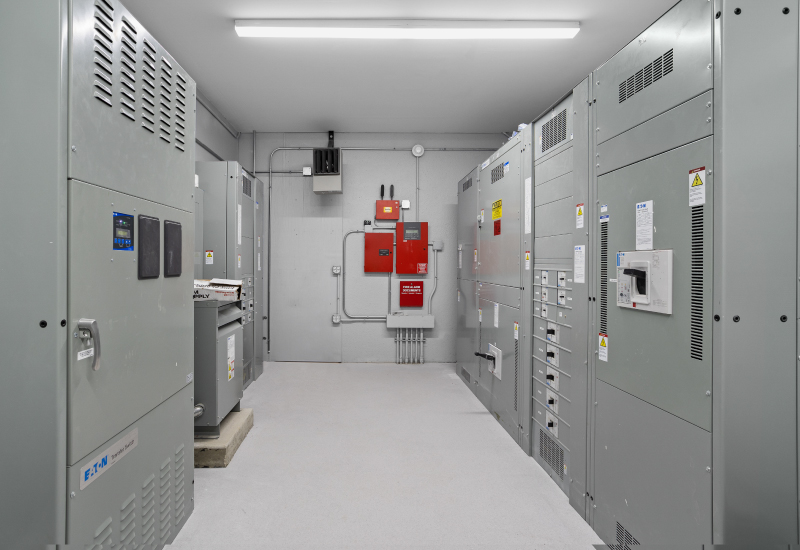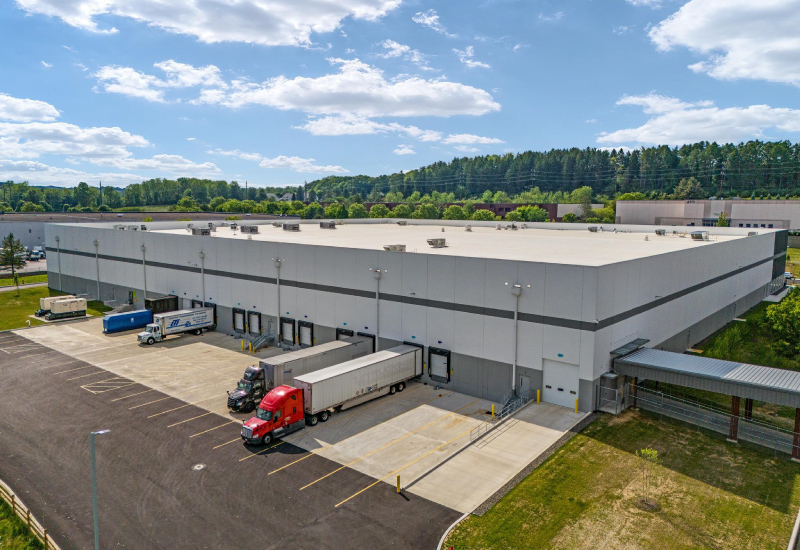
MilliporeSigma | Allentown, PA
153,000 SF Build-to-Suit Hazardous Storage Facility
6,200 SF Office
17 Hazardous Storage Spaces with H2, H3, & H4
Classifications
36°F – 46°F Cooler with Hazardous Storage
Load Bearing Tilt-Up Concrete Construction
35’ Clear Height
15 Dock Positions
45-Mil Mechanically Attached White TPO Roof System
ESFR Fire Protection System & AFFF System
Underground Stormwater Detention System
Underground Discharged Fire Water Containment Tank
Underslab Plumbing for Independent Containment of Fire
Protection Necessary Water
Covered Fork Truck Ramp Into Existing Adjacent Building
ClientMilliporeSigmaServicesArchitecture, Construction Administration, Due Diligence
