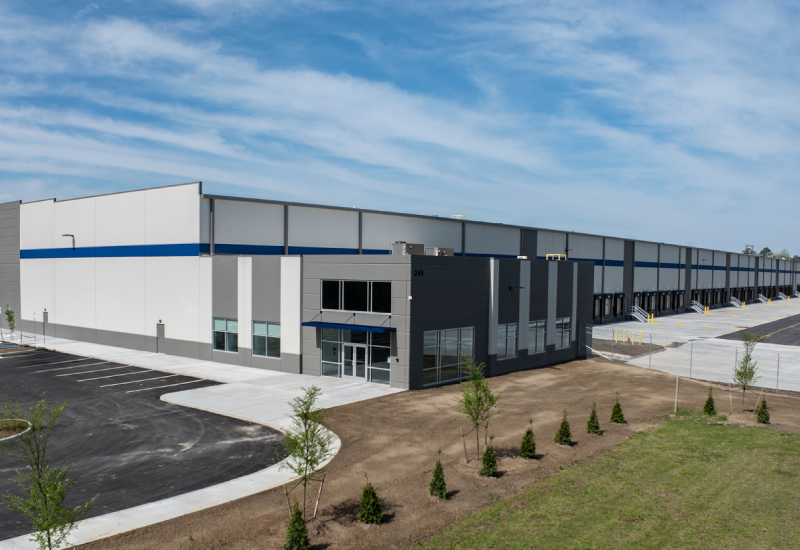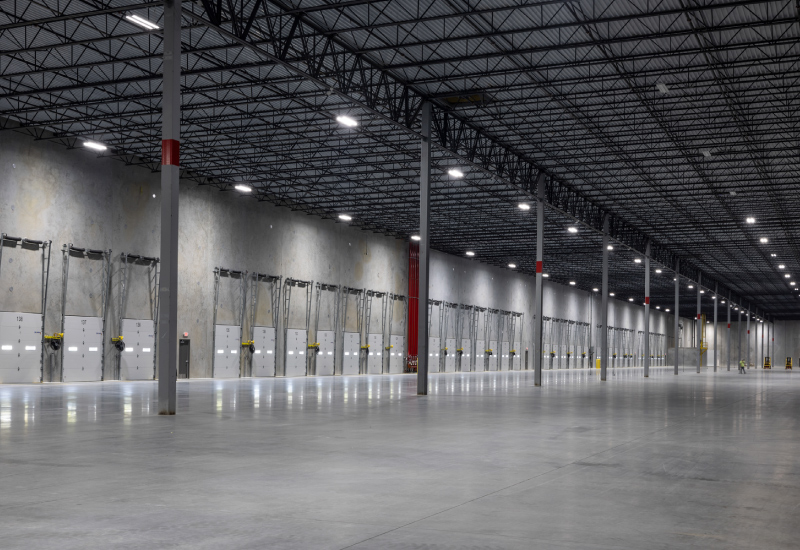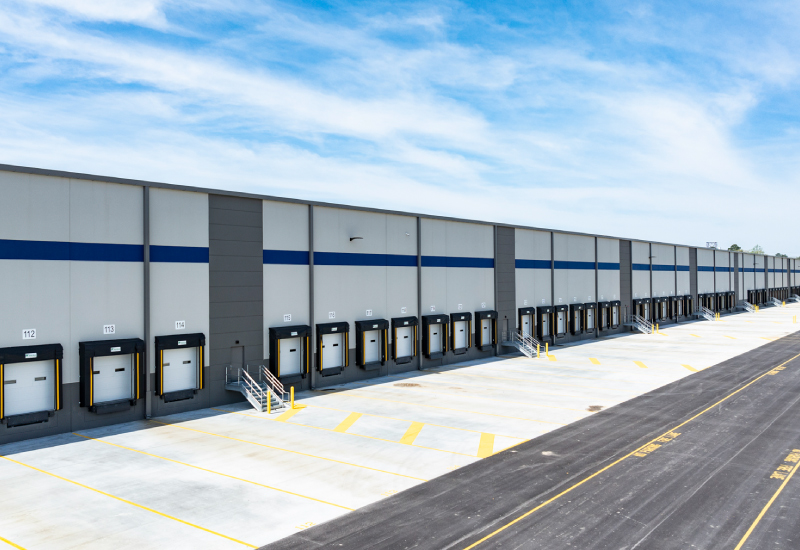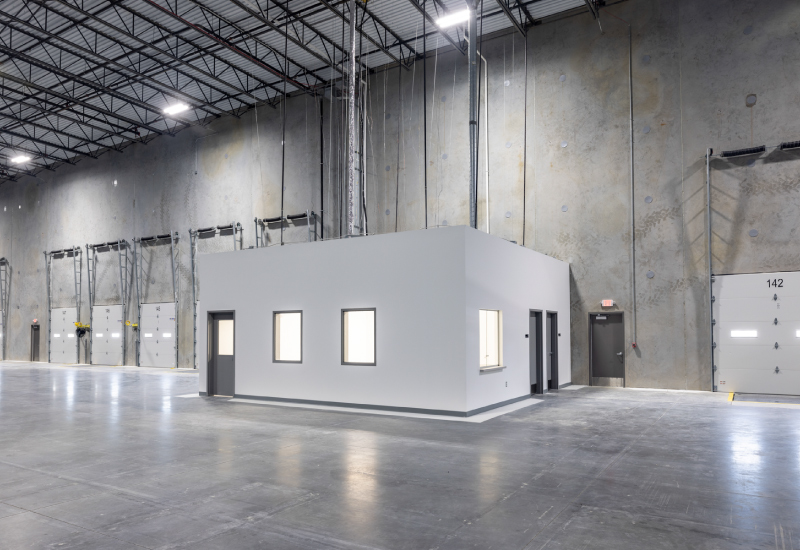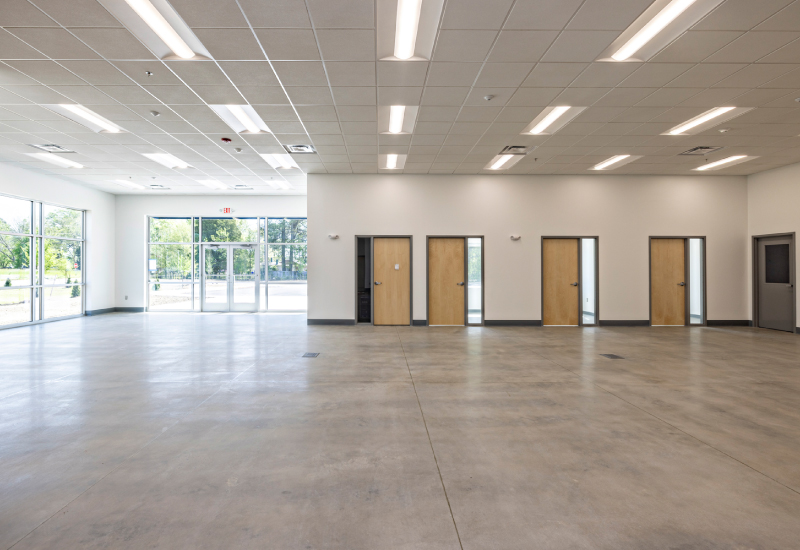
IRG Realty Advisors | Suffolk, VA
977,388 SF Speculative Cross-Dock Distribution Facility
6,200 SF Office Space
Tilt-Up Construction with Steel Framing
36’ Clear Height
190 Dock Positions
Three (3) Drive-In Ramps
Three (3) Storefront Entries
54’ X 50’ Column Spacing
54’ X 60’ at Speed Bay
677 Trailer Parking Spaces
180 Car Parkings Spaces
4,000 Amp Electrical Service
LED High Bay Lighting with Occupancy Sensors
White TPO Roof System with R-20 Insulation
ESFR Sprinkler System with 2,000 GMP Electric Fire Pump
Guard Shack at Main Entrance
ClientIRG Realty AdvisorsServicesArchitecture, Construction Administration, Due Diligence, Interior Design
