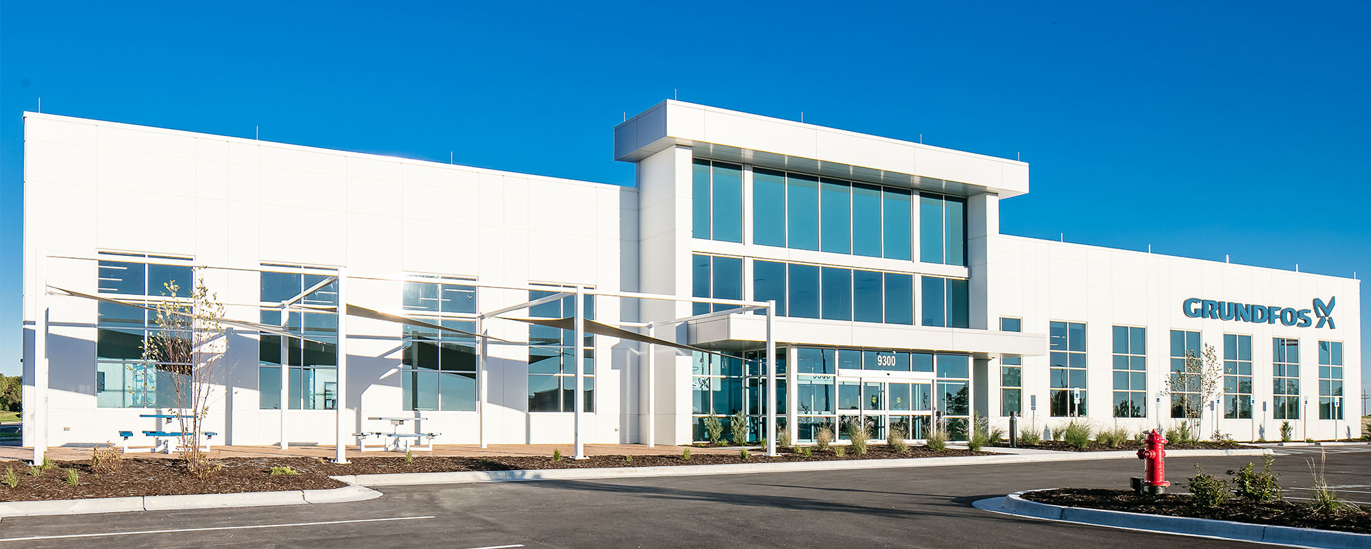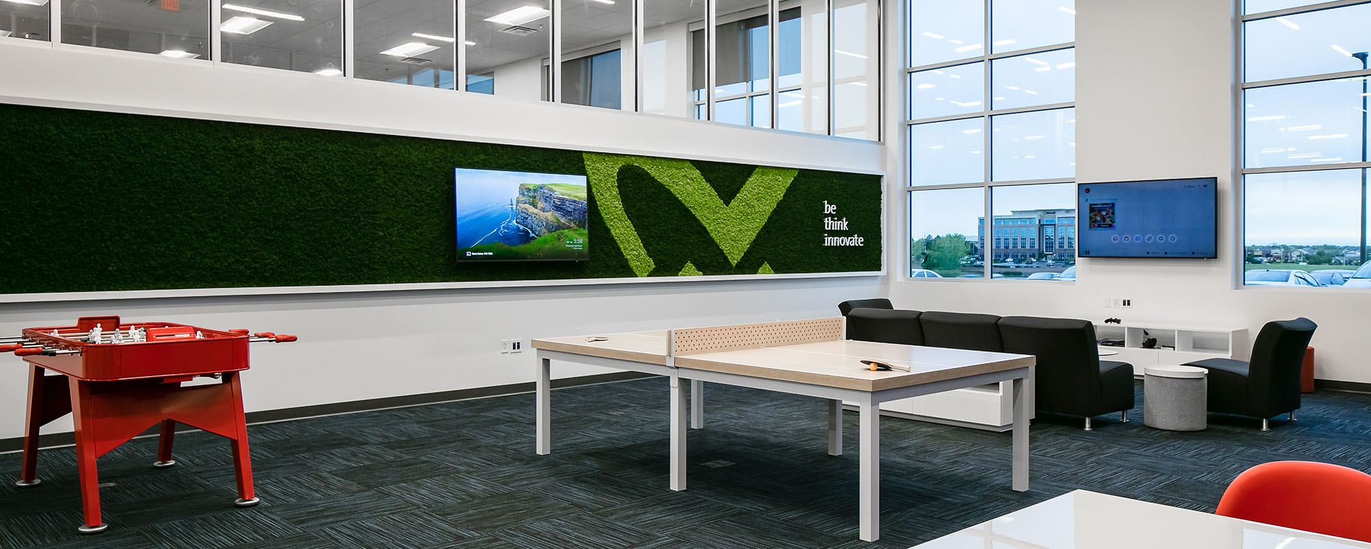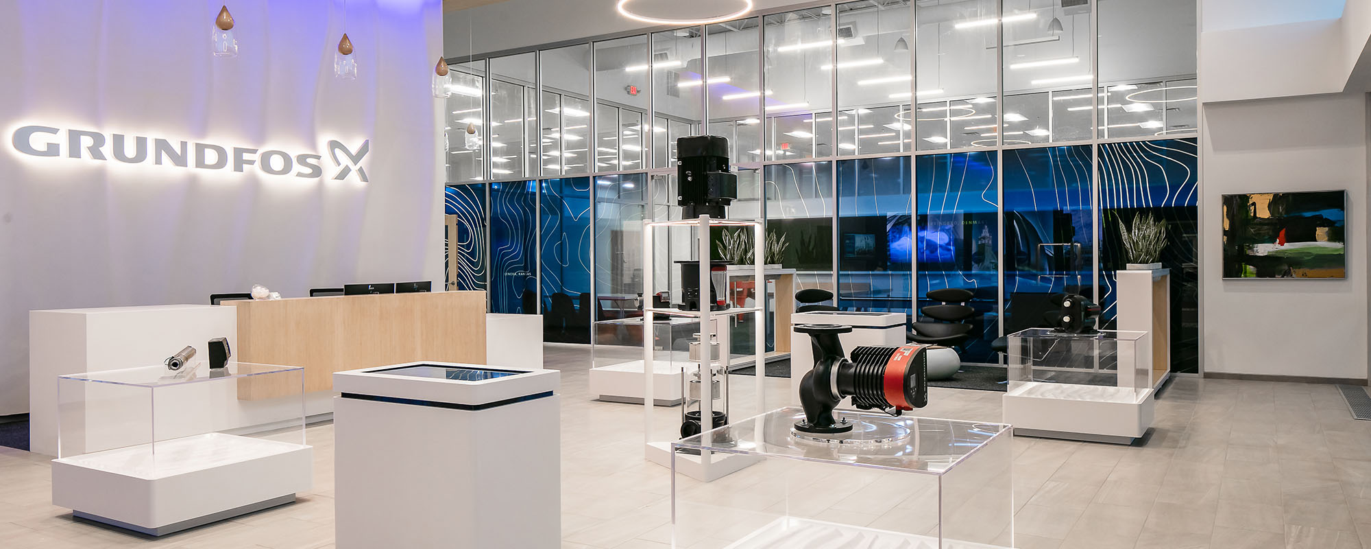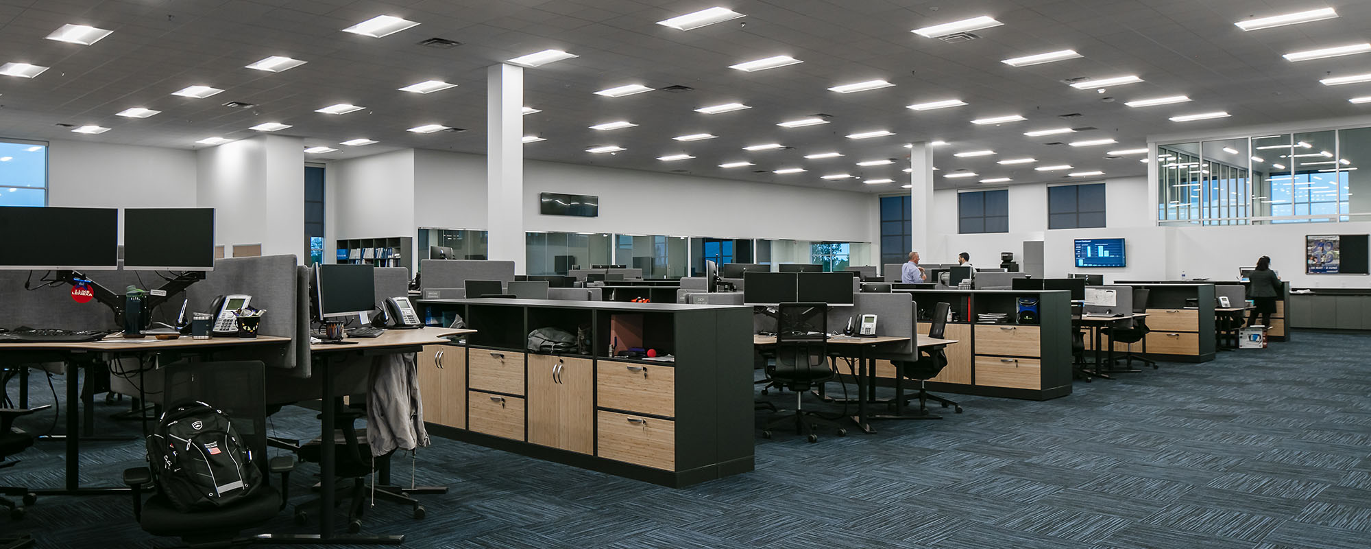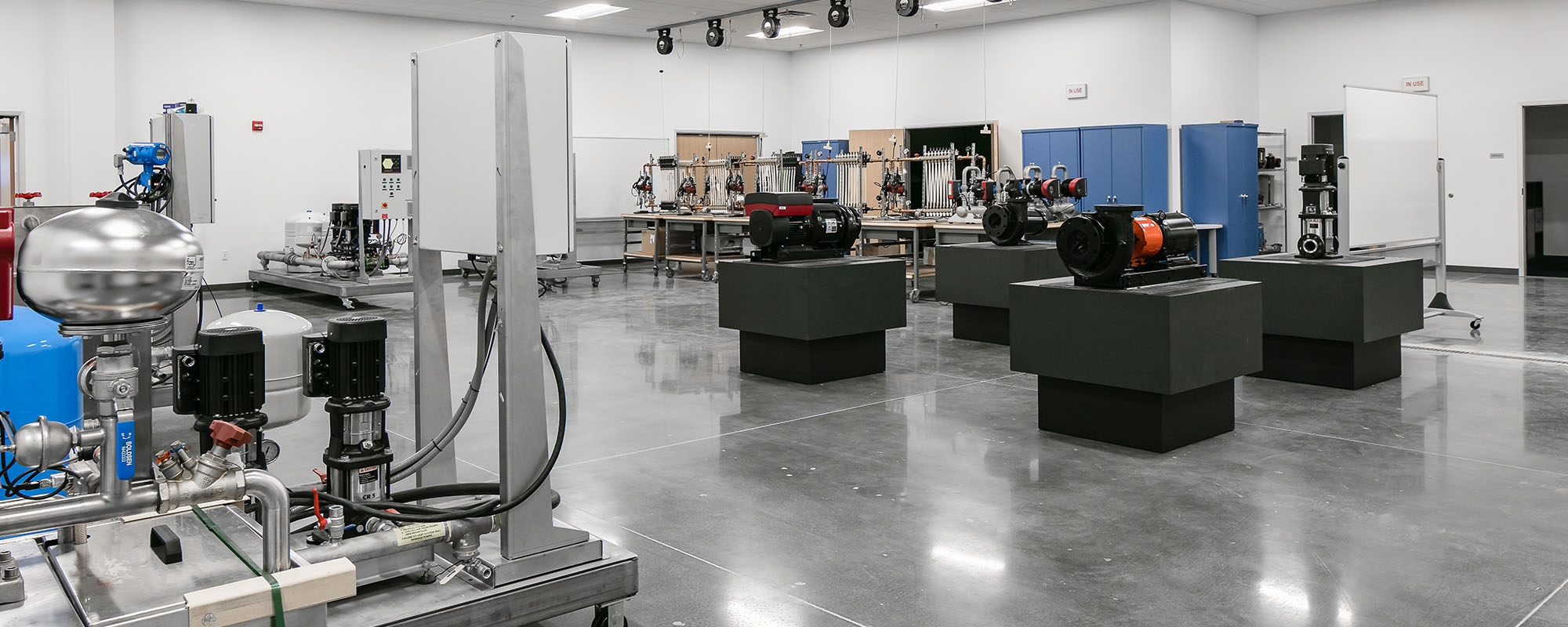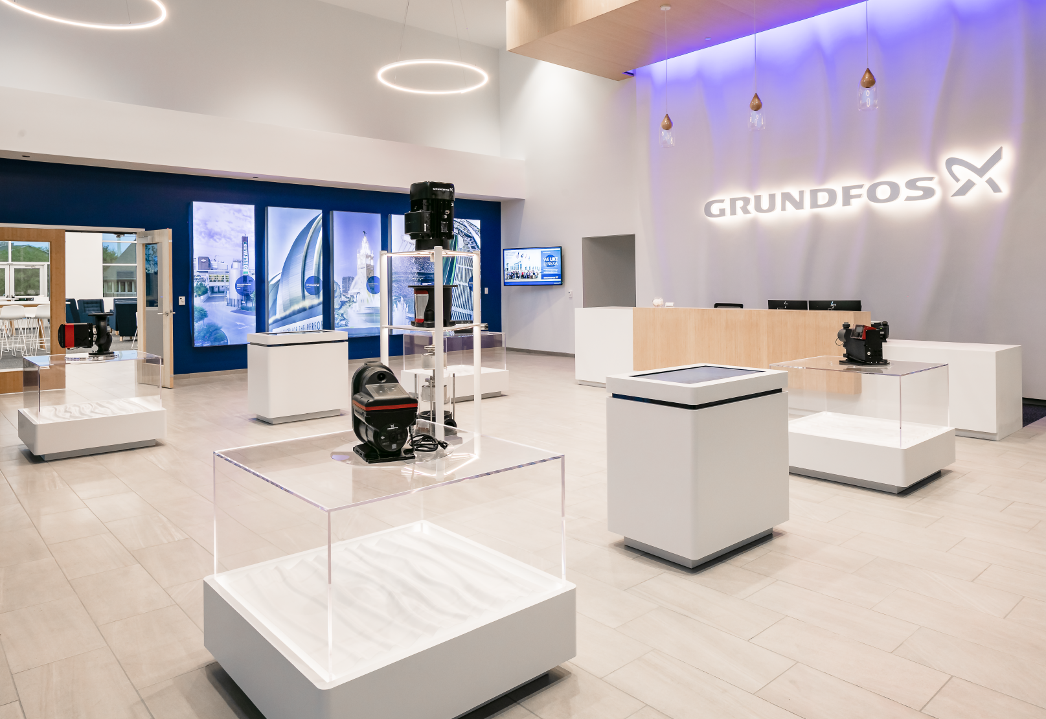
Grundfos Midwest Headquarters | Lenexa, KS
41,205 SF Class A Office Building with 3,762 SF Loading/Storage Dock
Open Office Concept with Multiple Conference Rooms, Breakout Rooms & Cafe
Training Areas for National Vendors and Installers
Call Center for National Technical Support
Common Areas Include Recreation Room with Basketball Court, Employee Gym & soundproof Rooms for Recording Training Videos and Webinars
1 Drive-in Door, 2 Overhead Dock Doors with 45,000 lb Mechanical Levelers, Dock Seals & Lights
Load Bearing Tilt-Up Walls with Steel Framed Canopy
60 mil Mechanically Attached Roof
Full Access Control System
3,000 Amp Service with Generator Backup for IT Services
Green Mechanical System Including Energy Recovering Ventilation & Supplemental Heating/Cooling with Ground Source Heat Pump via Heat Exchange Coil in Detention Basin and Geothermal Wells
SEVO Clean Agent System Installed in Server Rooms
Design Coordination with Grundfos Headquarters in Denmark to Ensure Global Corporate Branding Standards are Maintained
ClientGrundfosServicesArchitecuture, Construction Administration, Due Diligence
