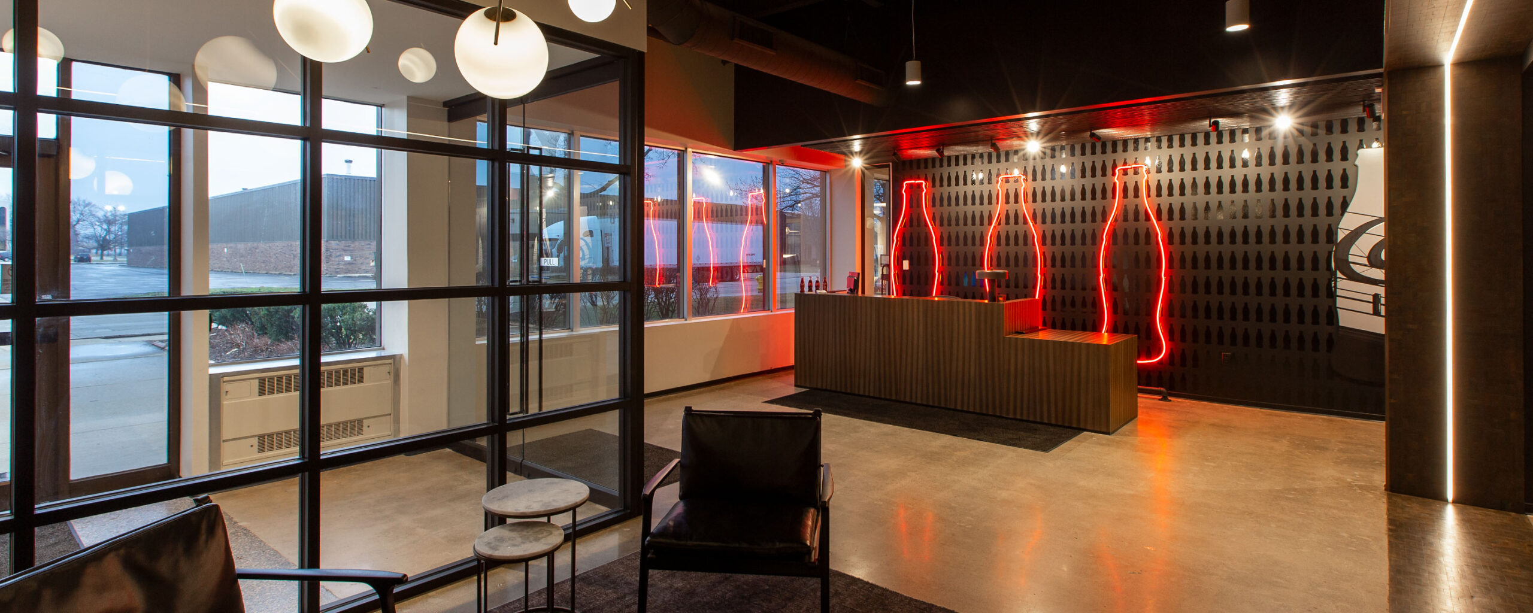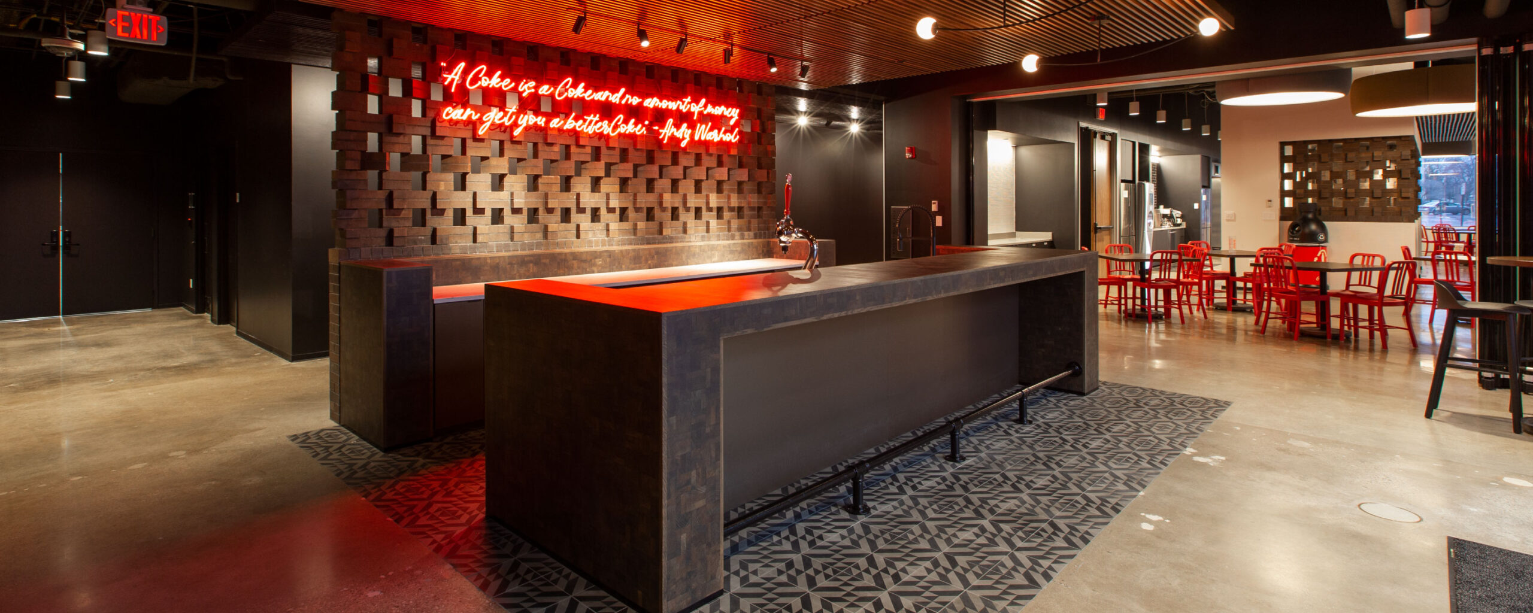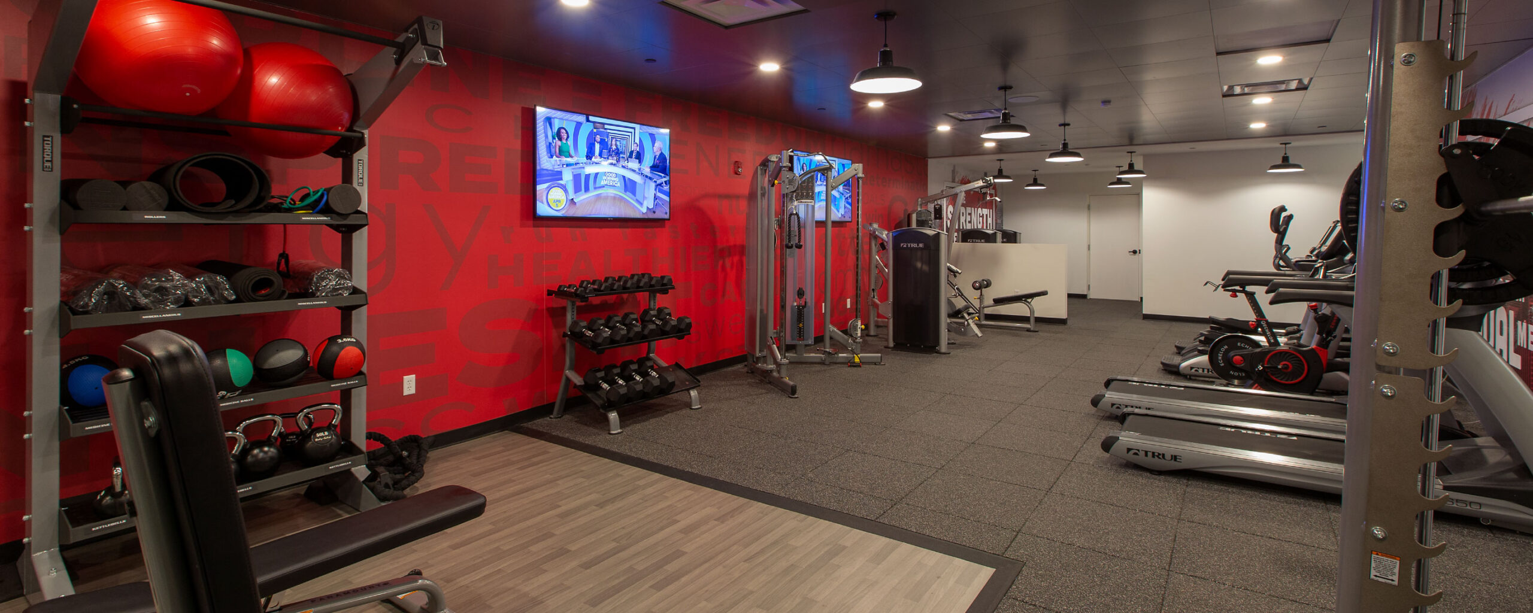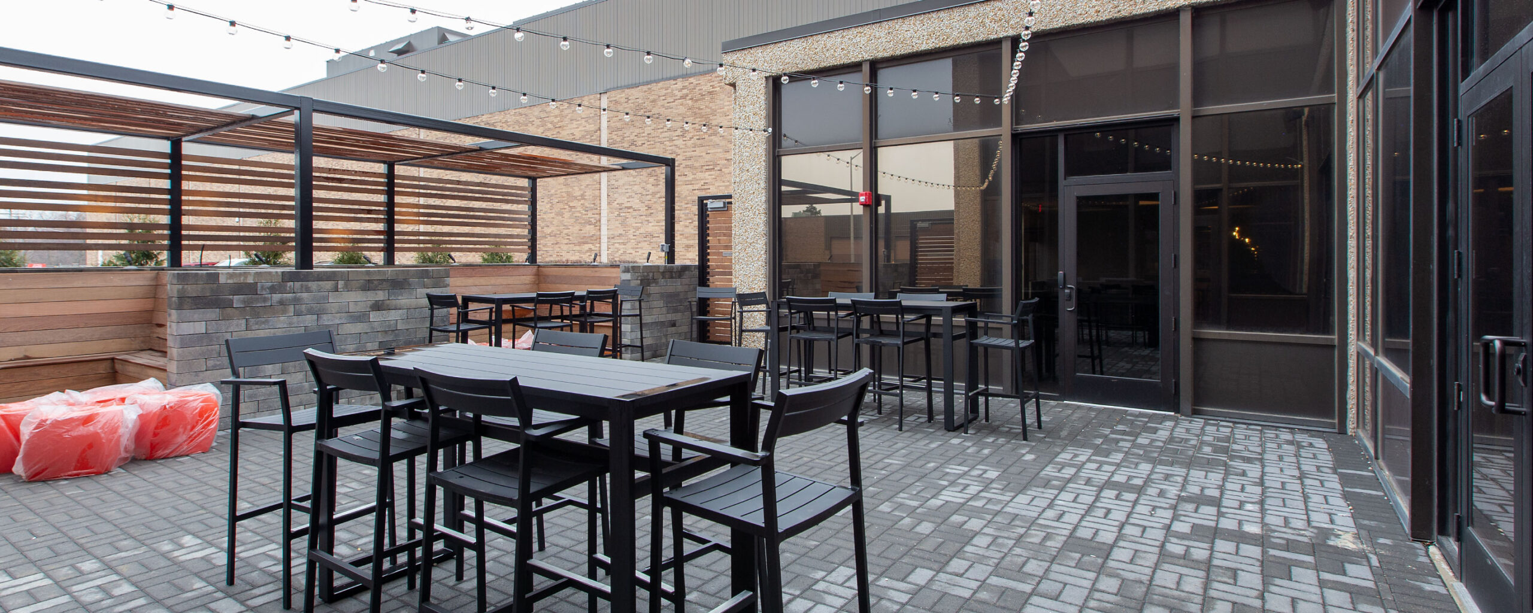
Great Lakes Coca Cola | Niles, IL
32,000 SF Corporate Office Renovation
2,000 SF Training Room
2,300 SF Exterior Patio
1,200 SF Fitness Center
Sliding Glass Pocket Doors
Herculite System for Conference and Huddle Rooms
Polished Concrete and High-End Carpet Throughout
Inlaid Ceramic Floor Tile
Client Specific Artwork and a Brick Feature Wall
Installation of a 500kW, 625 kVA Diesel Generator to Power Office Areas on the 1st, 2nd and 3rd Floors
Wooden Slat Ceiling Systems
Spiral Ductwork in Exposed Ceiling Areas
Specialty Lighting Fixtures Throughout
Preconstruction Services Include Architectural, Permitting and MEP Design
Total of (5) Phases in the Project
ClientGreat Lakes Coca ColaServicesArchitecture, Construction Administration, Due Diligence




