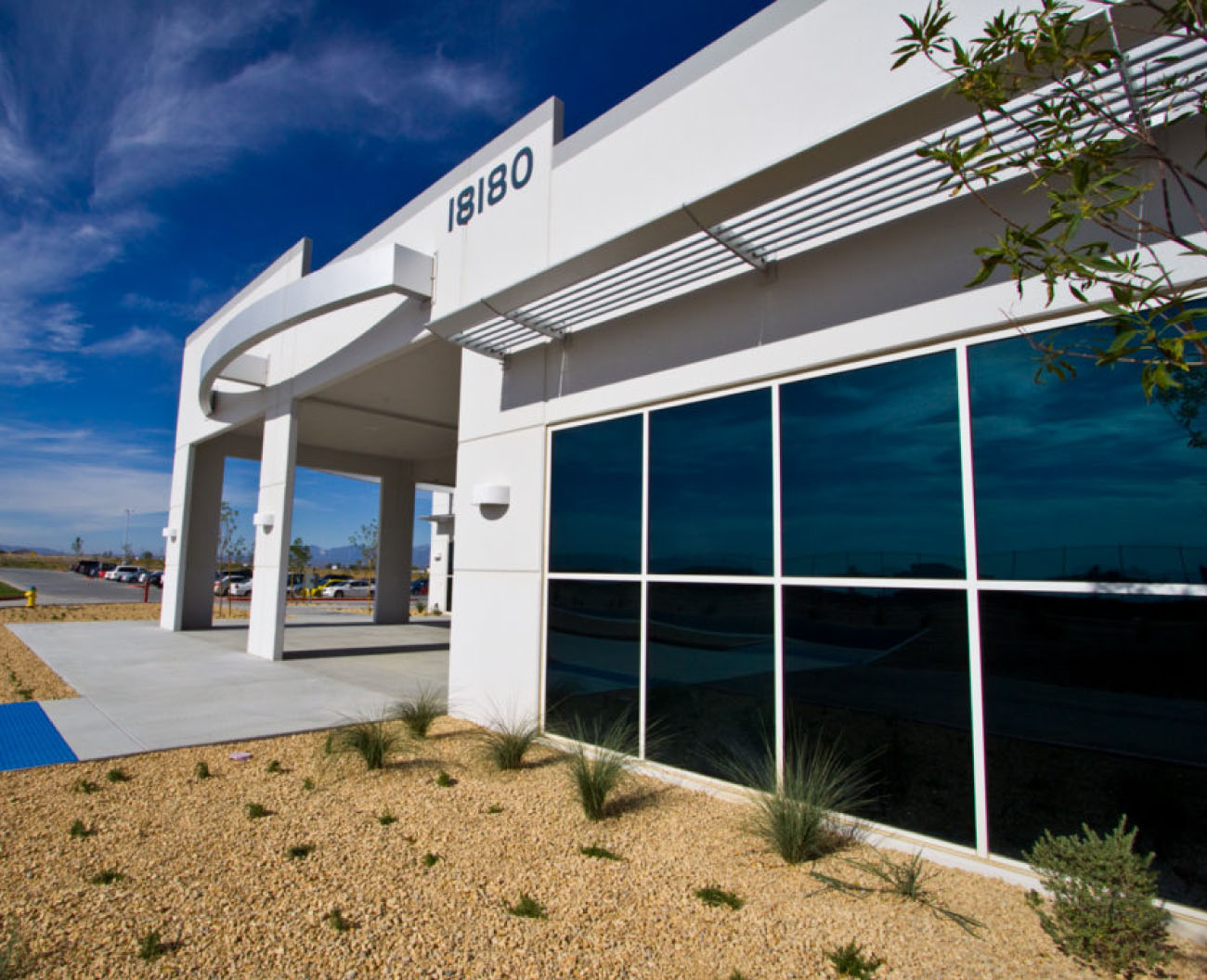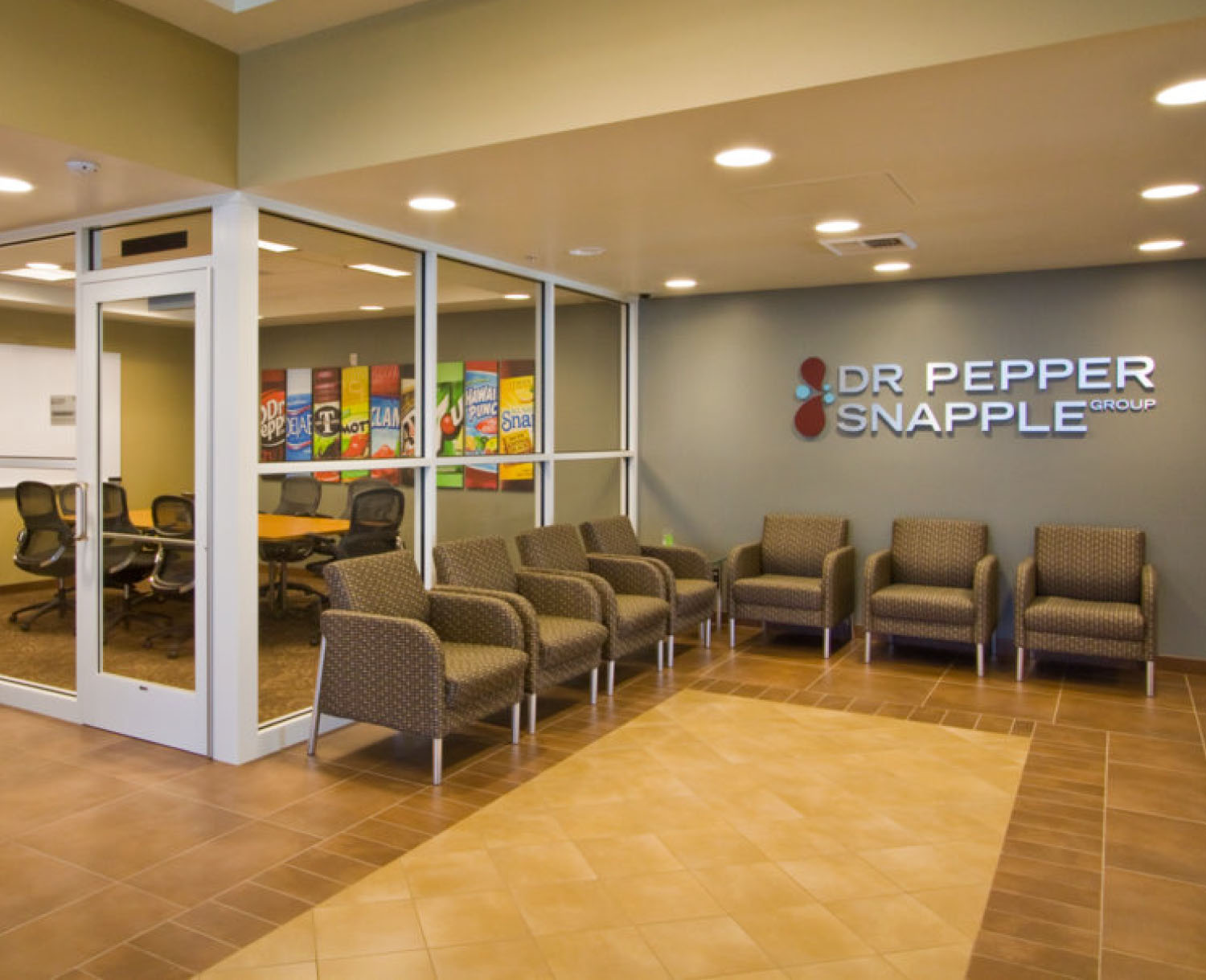
Dr. Pepper/Snapple Group | Victorville, CA
860,171 SF Beverage Production & Distribution Facility
FDA Certified
461,665 SF Warehouse & Receiving Areas
355,851 SF Production Floor
212,970 SF Sloped Floor Slab in Production Area
19,702 SF Office
8,684 Second Floor/Mezzanine
4,593 SF Ammonia Room
Tilt-Up Construction
Hanging Steel Pipe Rack Supports for Process Piping
45 mil & 60 mil Fully Adhered White TPO Roof Systems
44 Dock Positions
ClientDr. Pepper/Snapple GroupServicesArchitecuture, Construction Administration, Due Diligence




