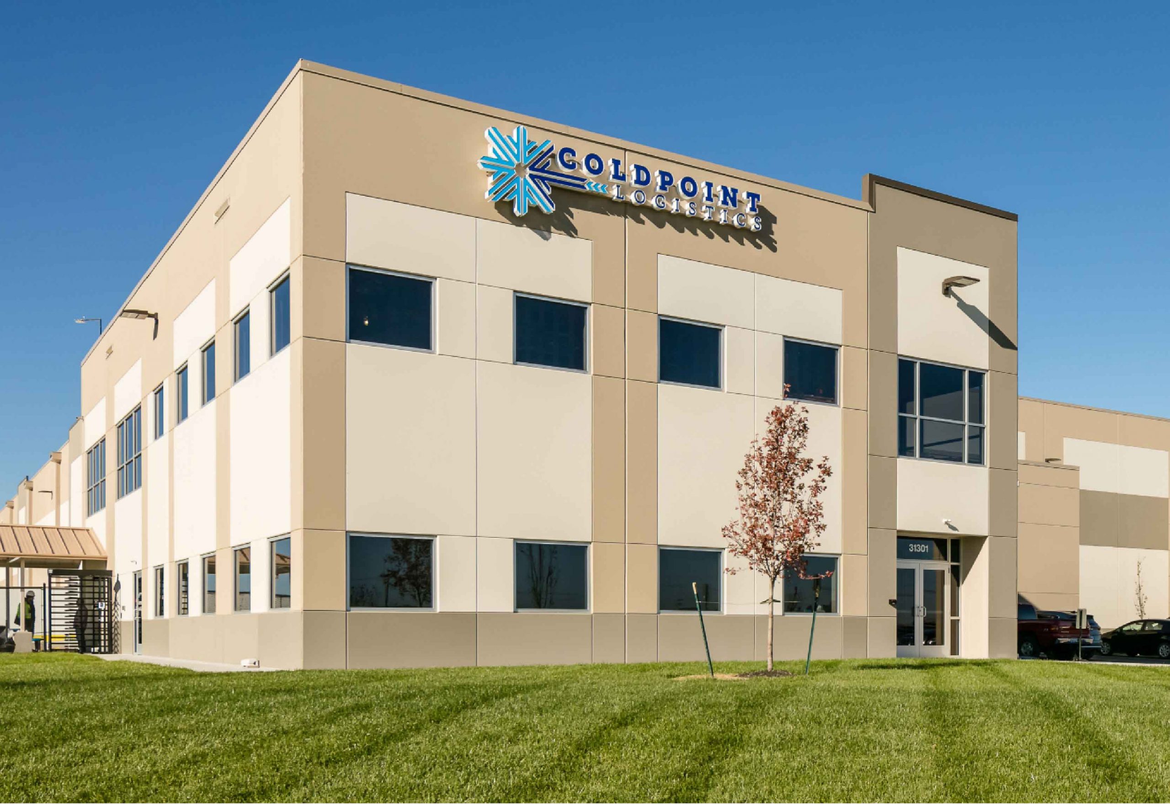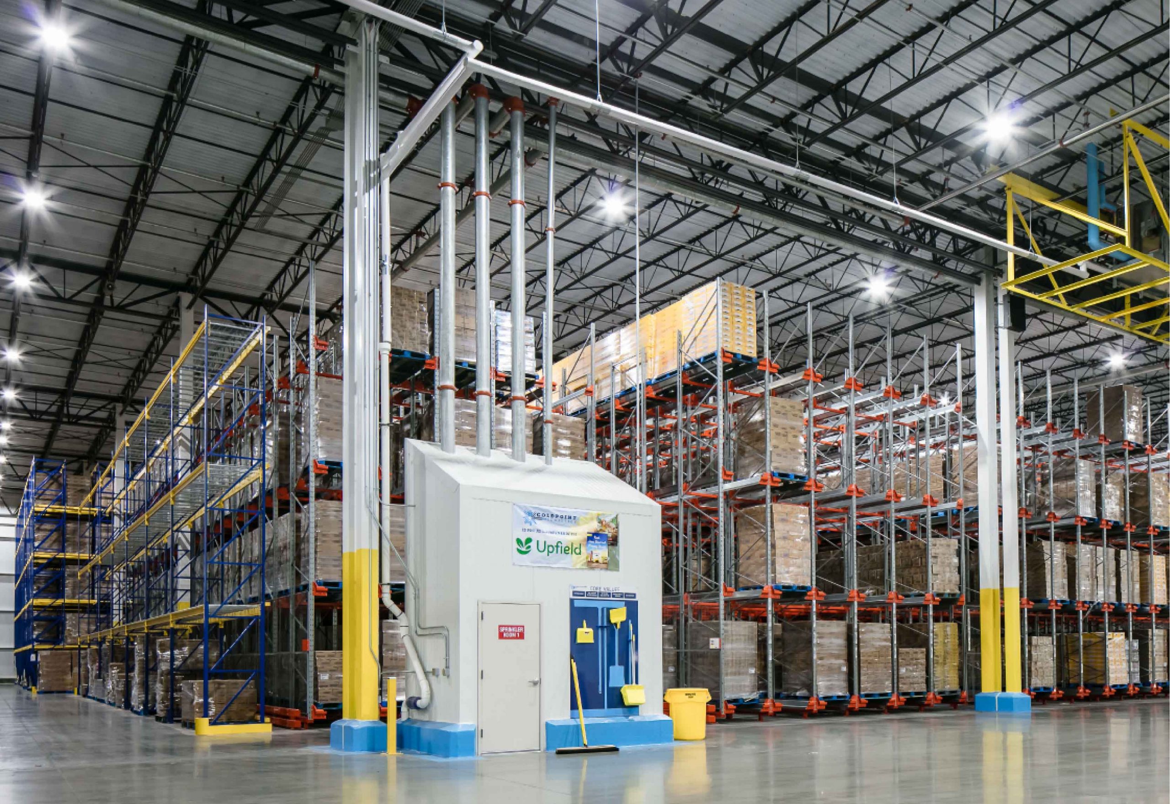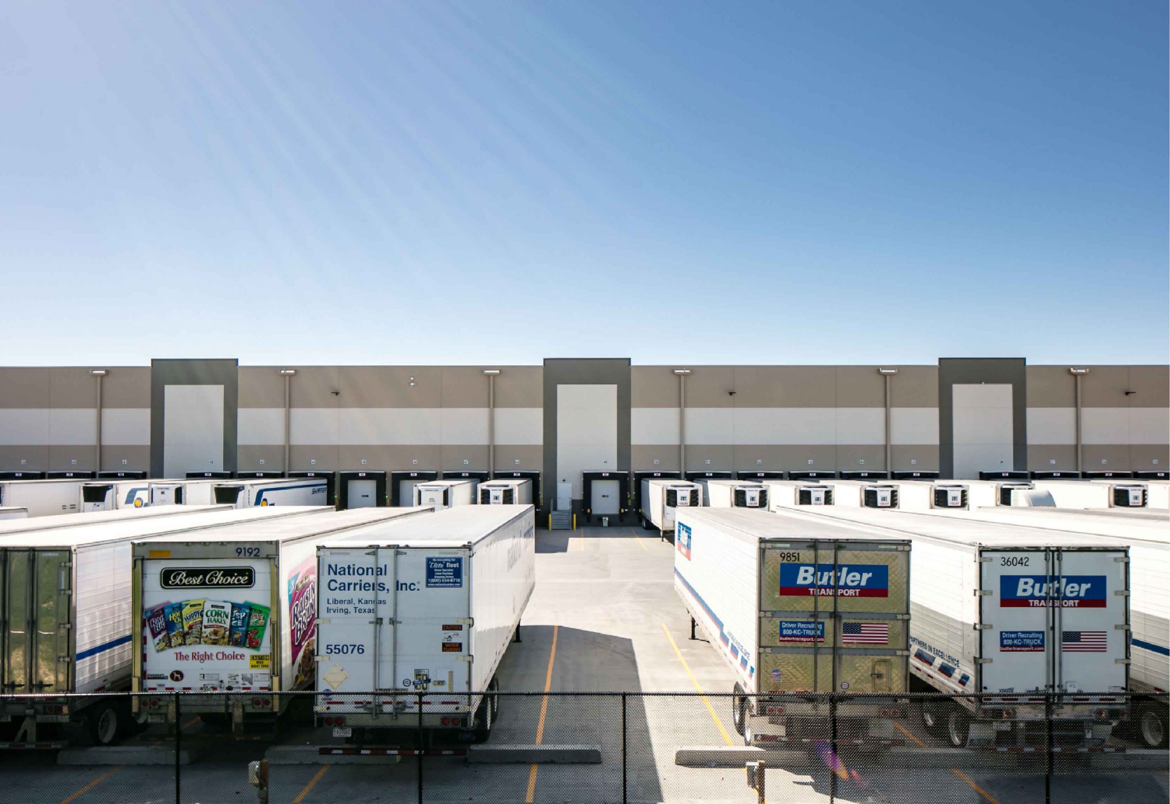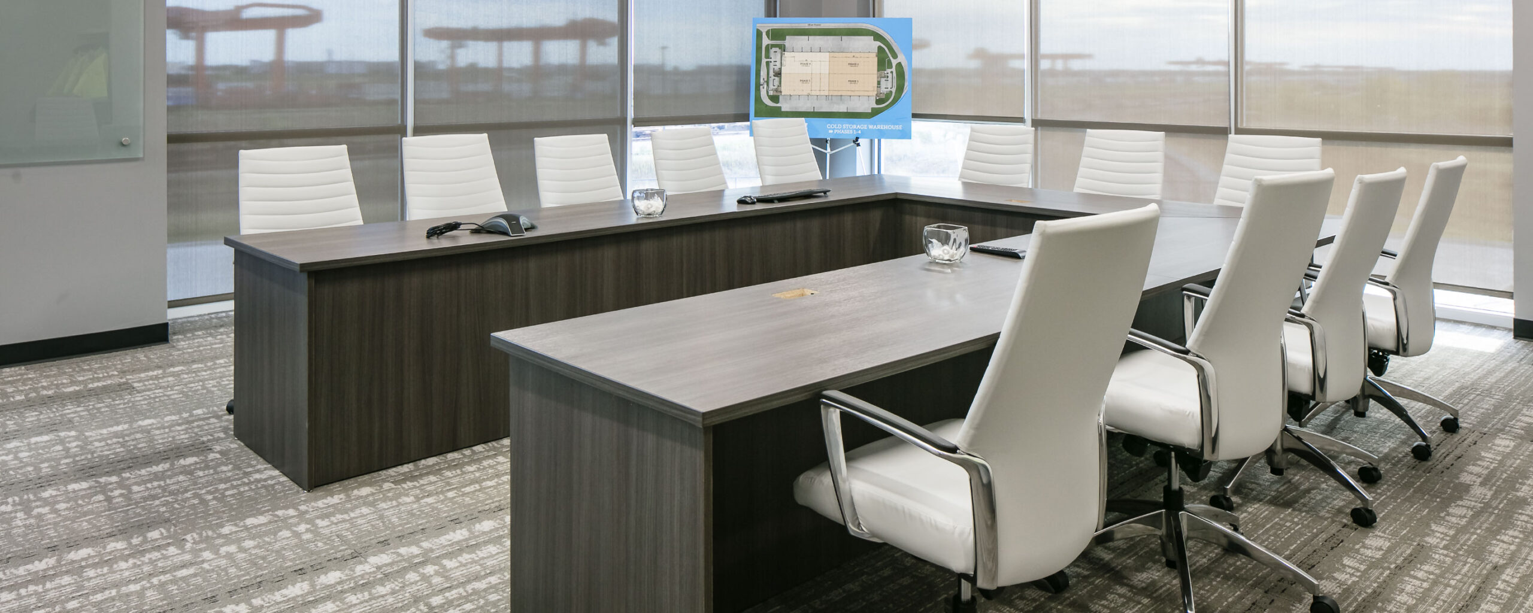
ColdPoint Logistics | Edgerton, KS
624,390 Total SF Freezer/Cold Dock Distribution Facility Constructed in Four (4) Phases
Phase I: 161,000 SF Freezer/Cold Dock Distribution Facility with 34,000 SF Cold Dock, 113,000 SF -10o Freezer, 5,200 SF Mechanical Room, and 8,400 SF Two-Story Office
Phase II: 148,000 SF Freezer/Cold Dock Distribution Facility with 34,000 SF Cold Dock, 113,000 SF -10o Freezer, 5,200 SF Mechanical Room, and 1,210 SF Office
Phase III: 166,198 SF Freezer/Cold Dock Distribution Facility with 34,000 SF Cold Dock, 41,237 SF -10o Freezer, 73,562 Cooler with Refrigeration Capabilities to Convert to -10 oF Freezer, 5,312 SF Mechanical Room, 2,062 SF Battery Charging Room, and 10,025 SF Office
Phase IV: 149,292 SF Freezer/Cold Dock Distribution Facility with 55,000 SF Cold Dock, 35,000 SF Convertible Rooms where Temperature can be -10°F to 36°F, 54,792 SF -10°F Freezer with Slow Freeze Capabilities, 4,500 SF Boxing and Blast Automaton Room for Daily Wash Down, and TwoStory Office
Seven (7) Total Blast Cells each with Forty-Eight (48) Pallet Capacity, Freeze from 38 oF to -5o F in 24 Hours
Railroad Spur Servicing the Building
Insulated Tilt-Up Concrete Exterior & Insulated Metal Panel Interior Demising Walls
36’ Clear Height in Freezers
Ammonia Refrigeration System
ClientColdPoint LogisticsServicesArchitecuture, Construction Administration, Due Diligence




