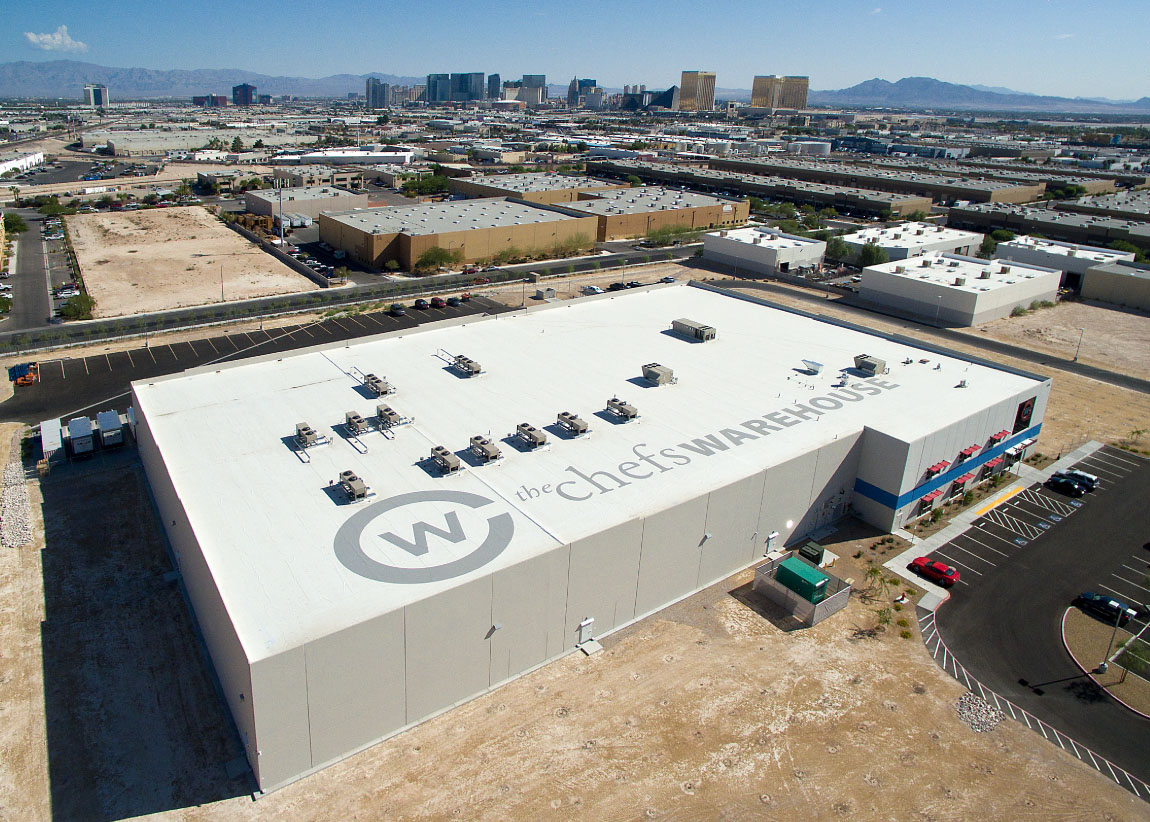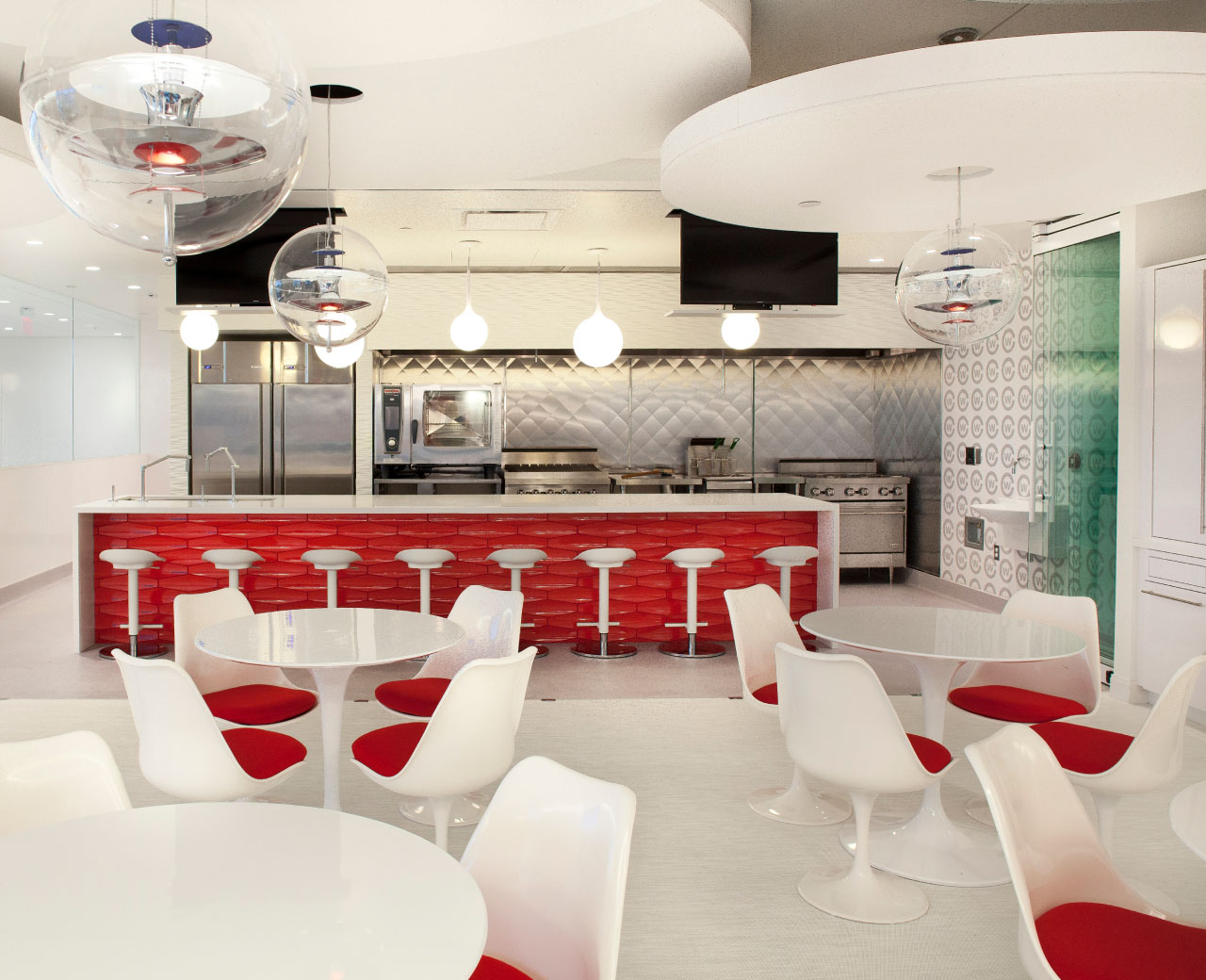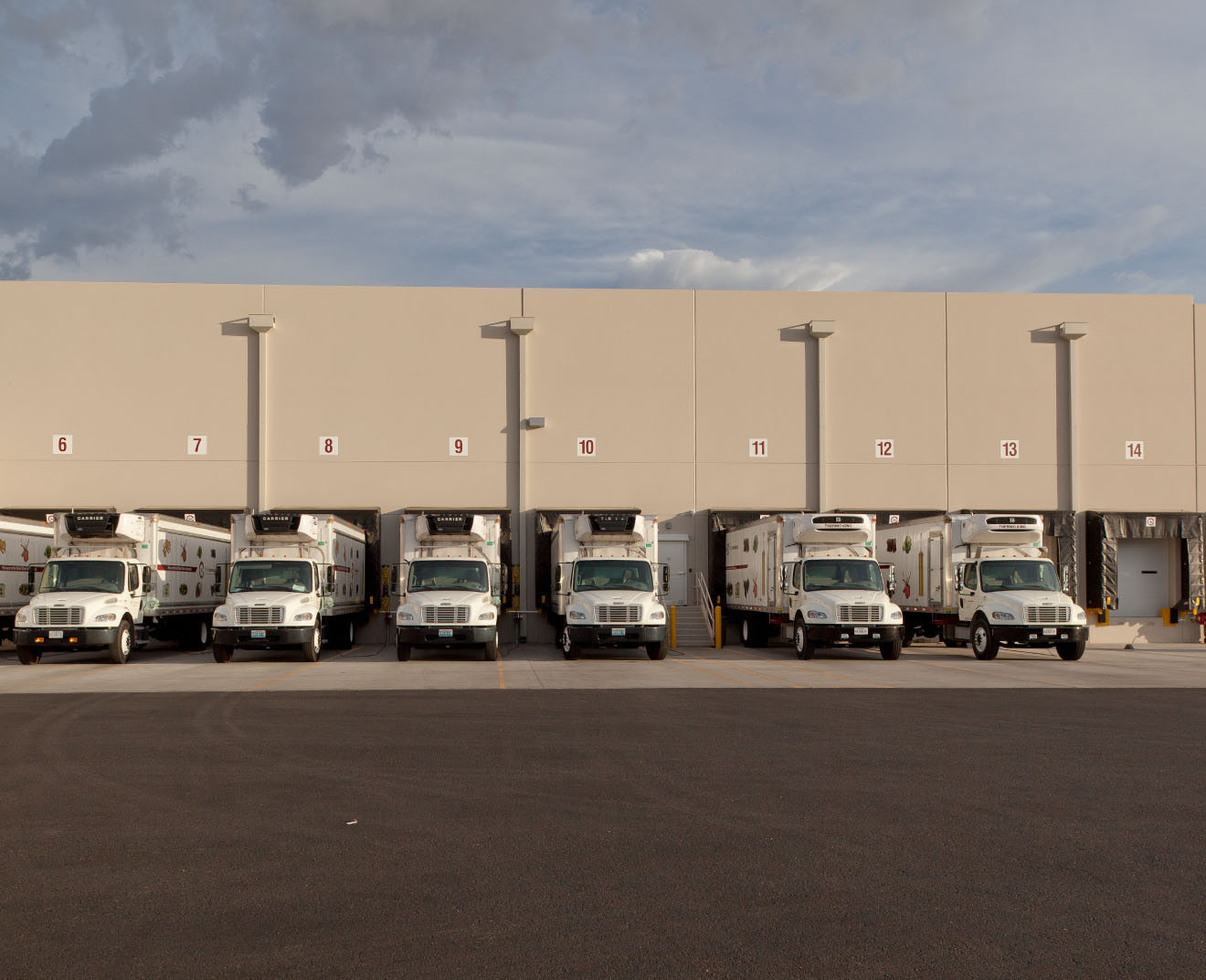
The Chefs’ Warehouse | Las Vegas, NV
80,000 SF Cold Storage Facility
2-Story Office
Commercial Kitchen
-10, 34, 40 & 60 Degree Refrigerated Storage
Insulated Tilt-Up Exterior & Split Structure for Refrigerated Areas
LED Site & Building Lighting
LEED Certified
ClientThe Chefs' WarehouseServicesArchitecuture, Construction Administration, Due Diligence




