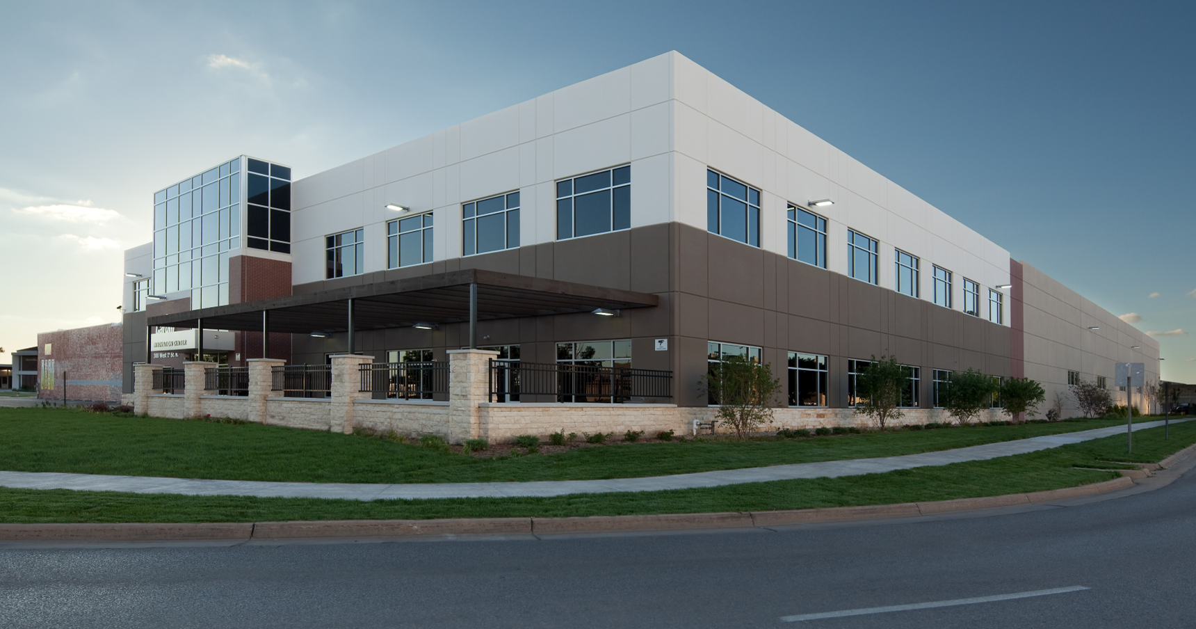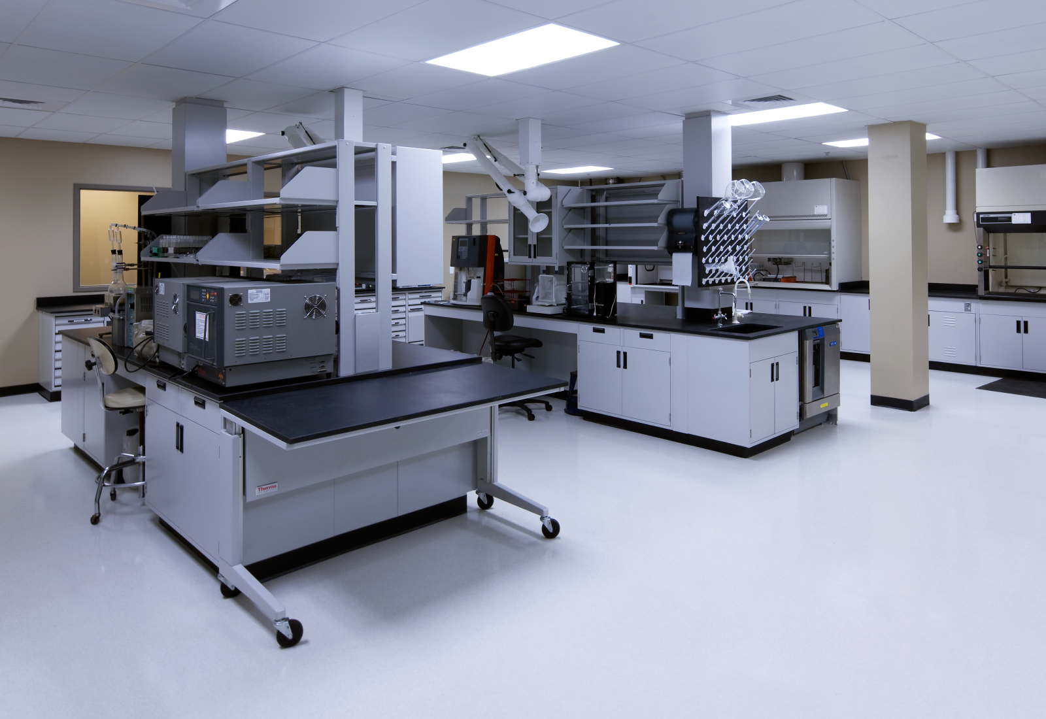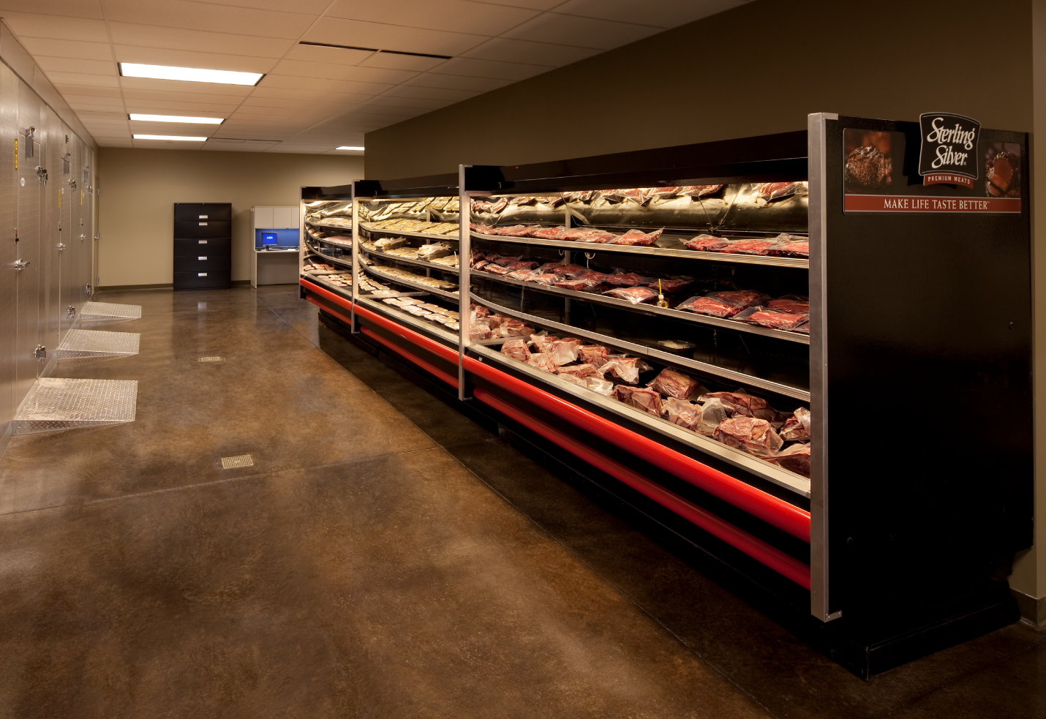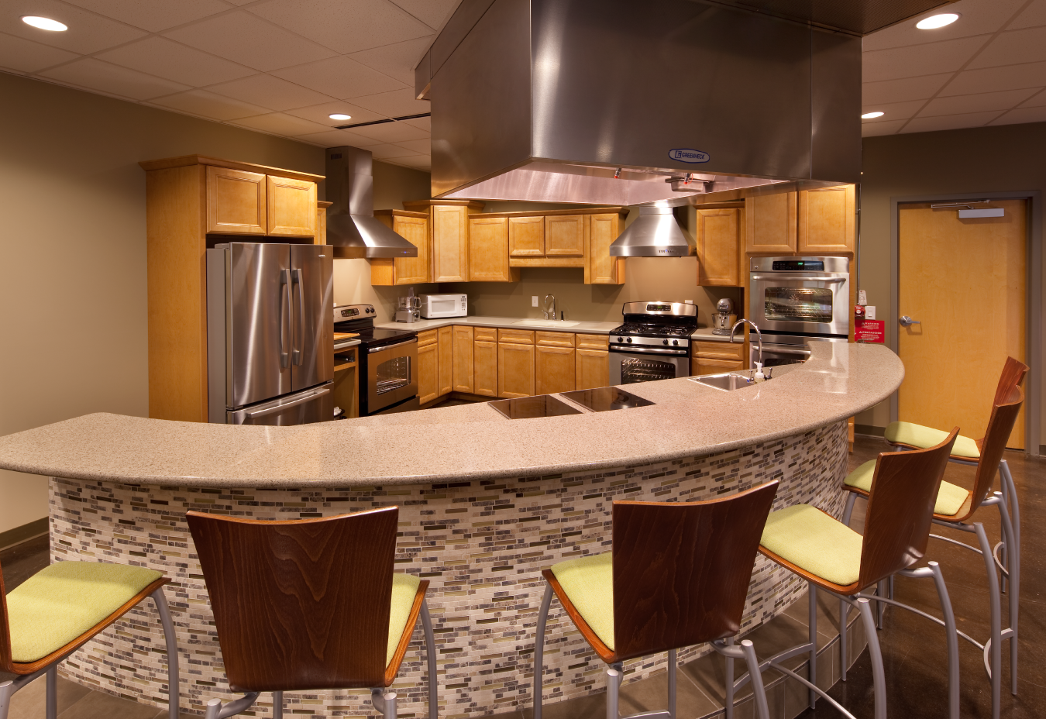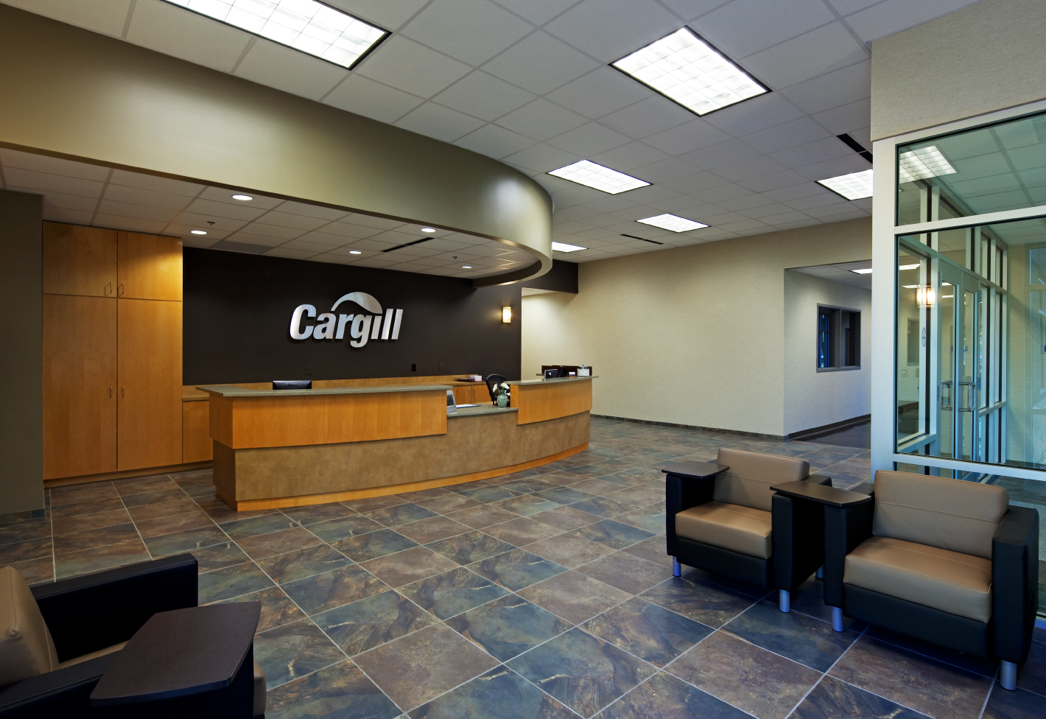
Cargill Innovation Center | Wichita, KS
72,279 SF Cold Storage & Meat Processing Facility with Research & Development Component
USDA Certified
41,470 SF, Two-Story Office/Labs/Kitchen
2,333 SF Culinary Kitchen
3,000 SF 38 Degree Cool Dock
2,500 SF 38 Degree Cooler
1,600 SF 0 Degree Freezer
1,432 SF Chemistry Lab
879 SF Micro Lab
3,053 SF Pathogen Lab
10,788 SF, 38 Degree Process Plant Including: Wash Down Capabilities, Raw meat Conditioning Room, Ready-to-Eat Preparation & Packaging Room, Smoke Generator Room, Meat Tenderness Room & Fryer Room
2,400 SF Maintenance Shop
60 mil White TPO Roof System
ClientCargill
