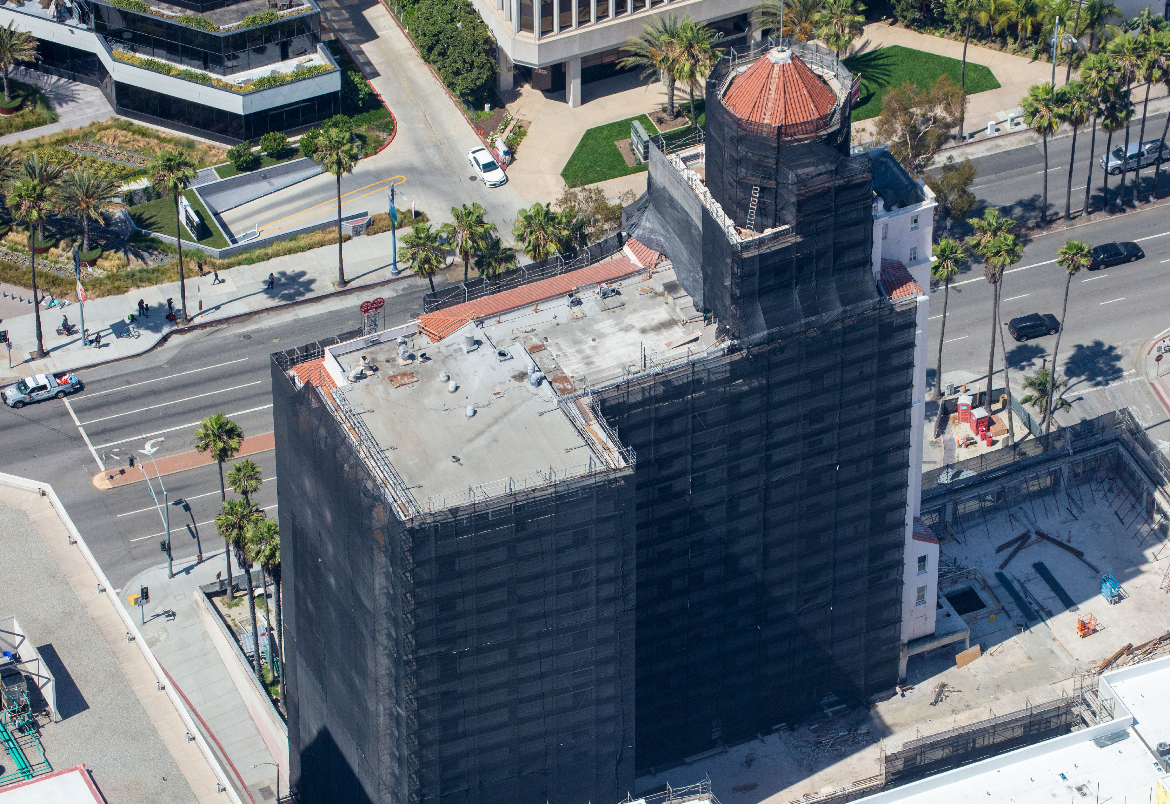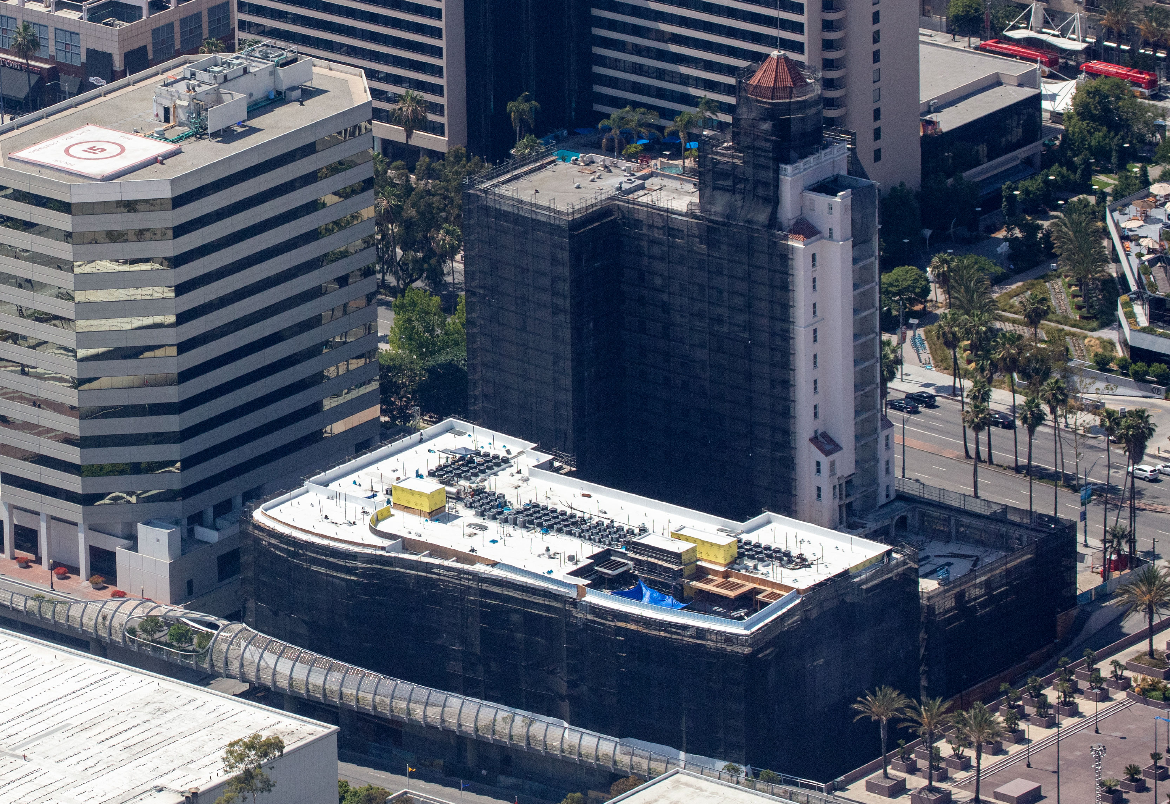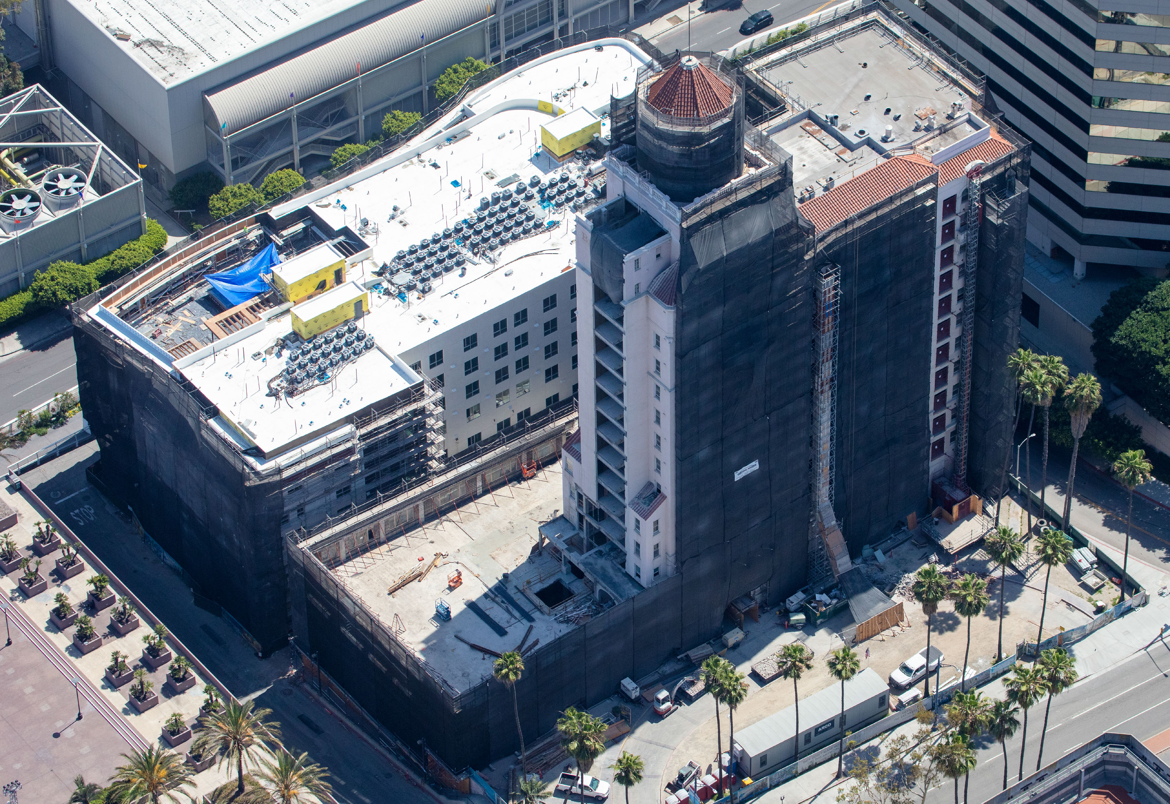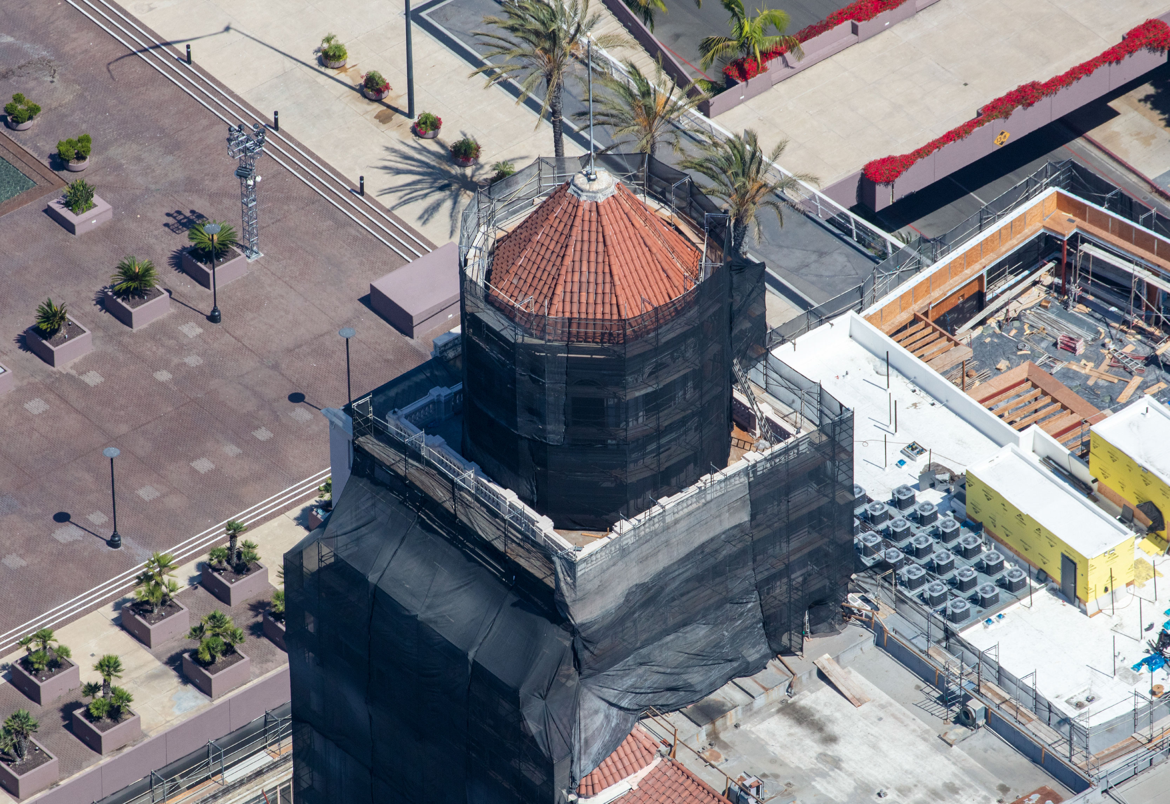
Breaker’s Hotel | Long Beach, CA
Under Construction
193,812 SF Boutique Hotel in Downtown Long Beach
Restoration of Historic Exterior Facade, BasRelief, Ornate Lobby Ceriling, World War II Cupola Mounted Pill Box & Arcade Hallway
Full Interior Gut & Abatement
Energy-Efficient Mechanical, Electrical & Plumbing
Energy-Efficient Aluminum Windows including Historically Accurate Profiles to Match Original Windows
New Code-Compliant Stairs
Five (5) New Elevators Including One (1) New Gurney-Sized Elevator
2,800 SF Rooftop Terrace & Bar
11,375 SF Banquet, Meeting & Event Space
7,800 SF Spa, Gym & Relaxation Area
4,000 SF Pool Deck
1,770 SF 2nd Floor Amenity Terrace
13,375 SF Food & Beverage Areas
4,140 SF Historic Sky Room Bar & Restaurant
9,300 SF Retail Space
ClientPacific 6 EnterprisesServicesArchitecuture, Construction Administration, Due Diligence




