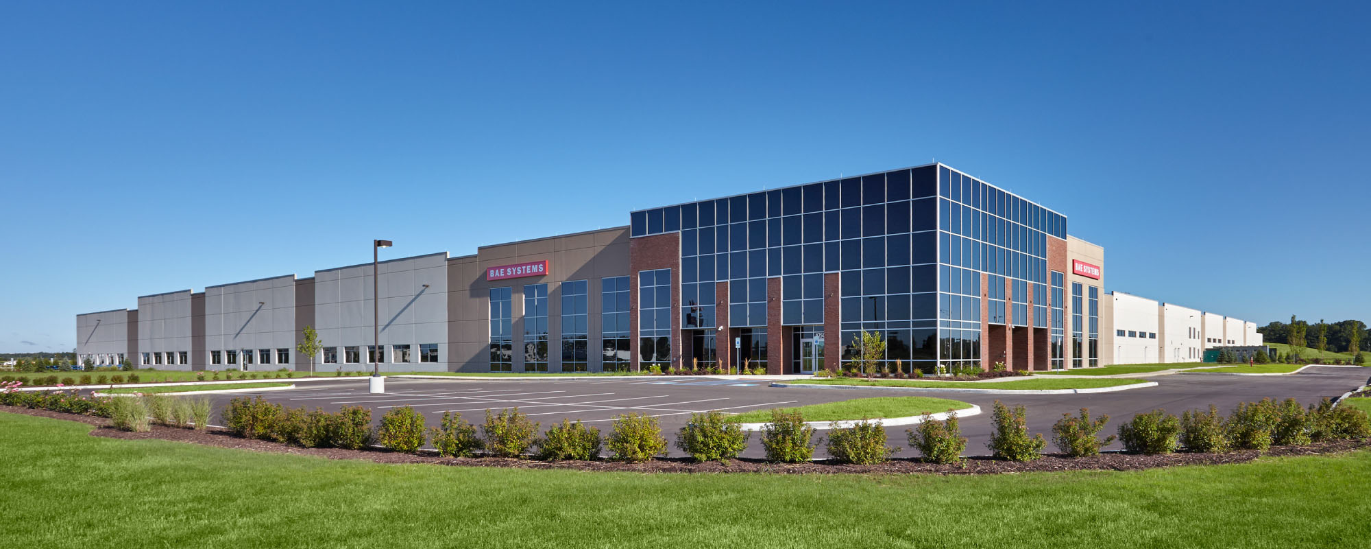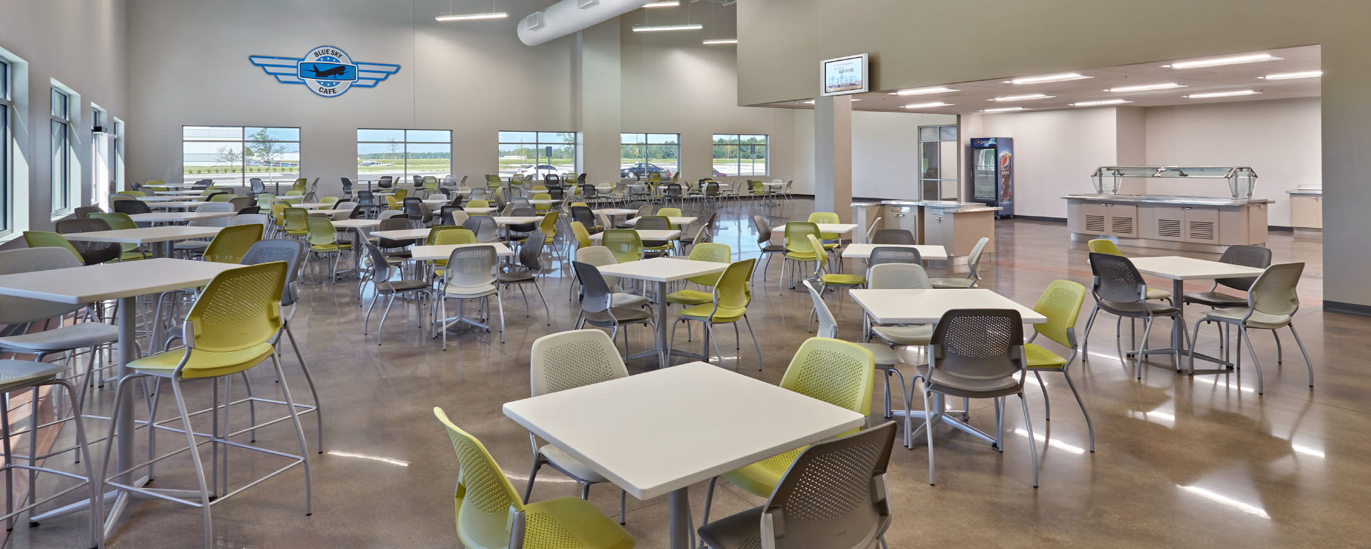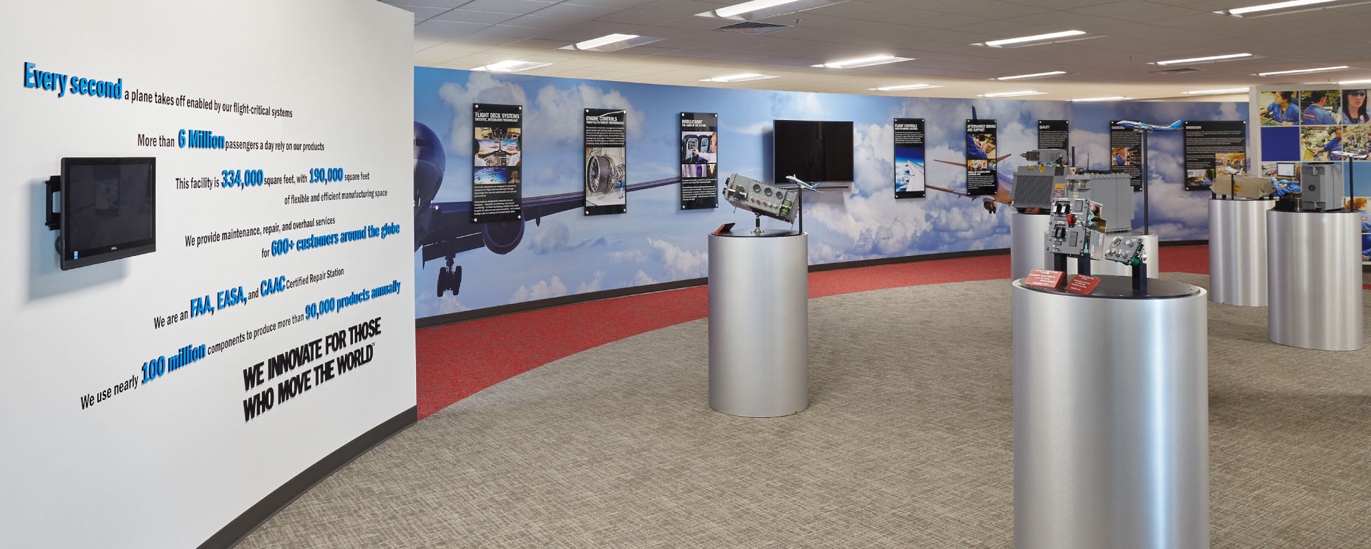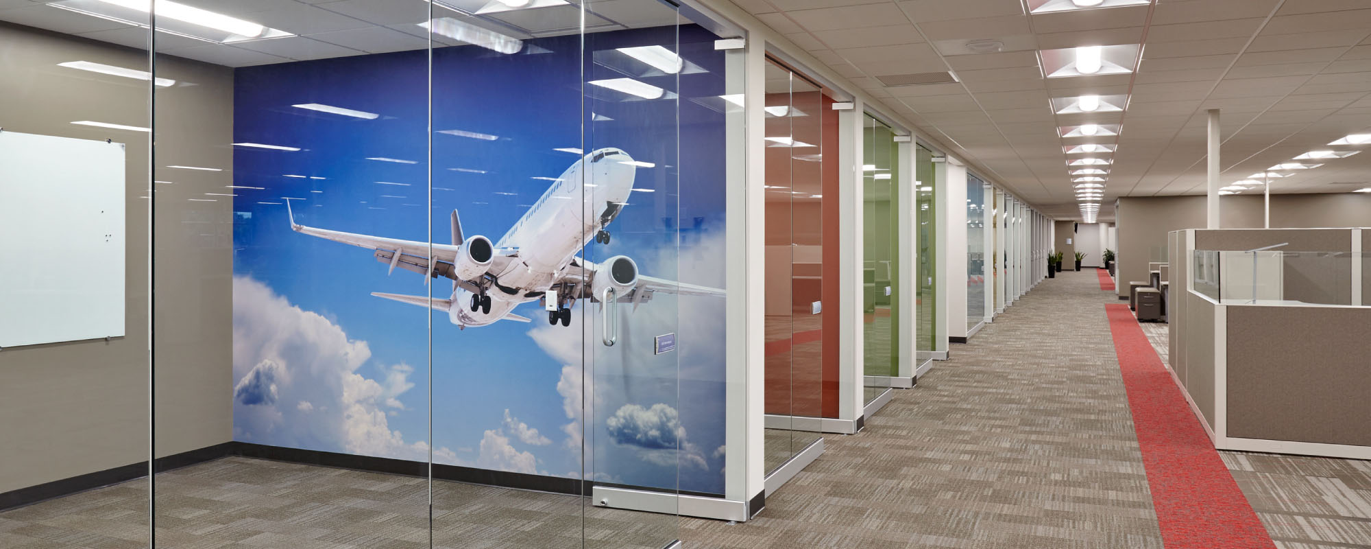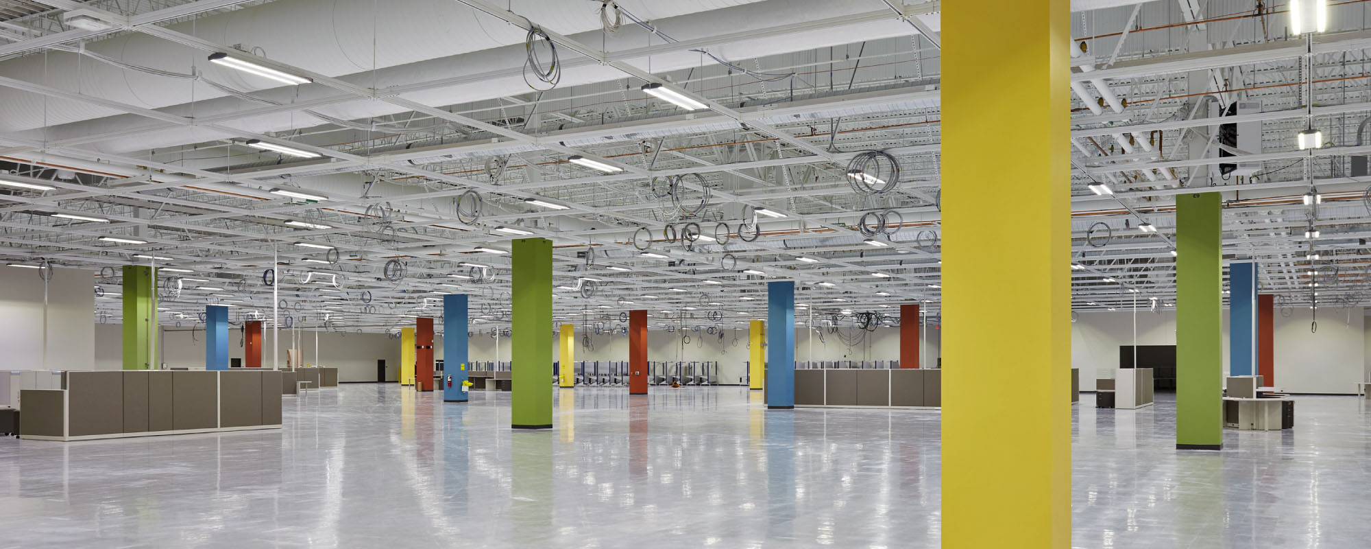
BAE Systems | Fort Wayne, Indiana
333,750 SF state-of-the-art aerospace component manufacturing facility including a large corporate office and production warehouse with process piping, electro-static dissipative flooring, and unistrut ceiling grid system. Additional common areas include a wellness and fitness area, facility support space, and a kitchen and cafeteria.
ClientBAE SystemsServicesArchitecuture, Construction Administration, Due Diligence
