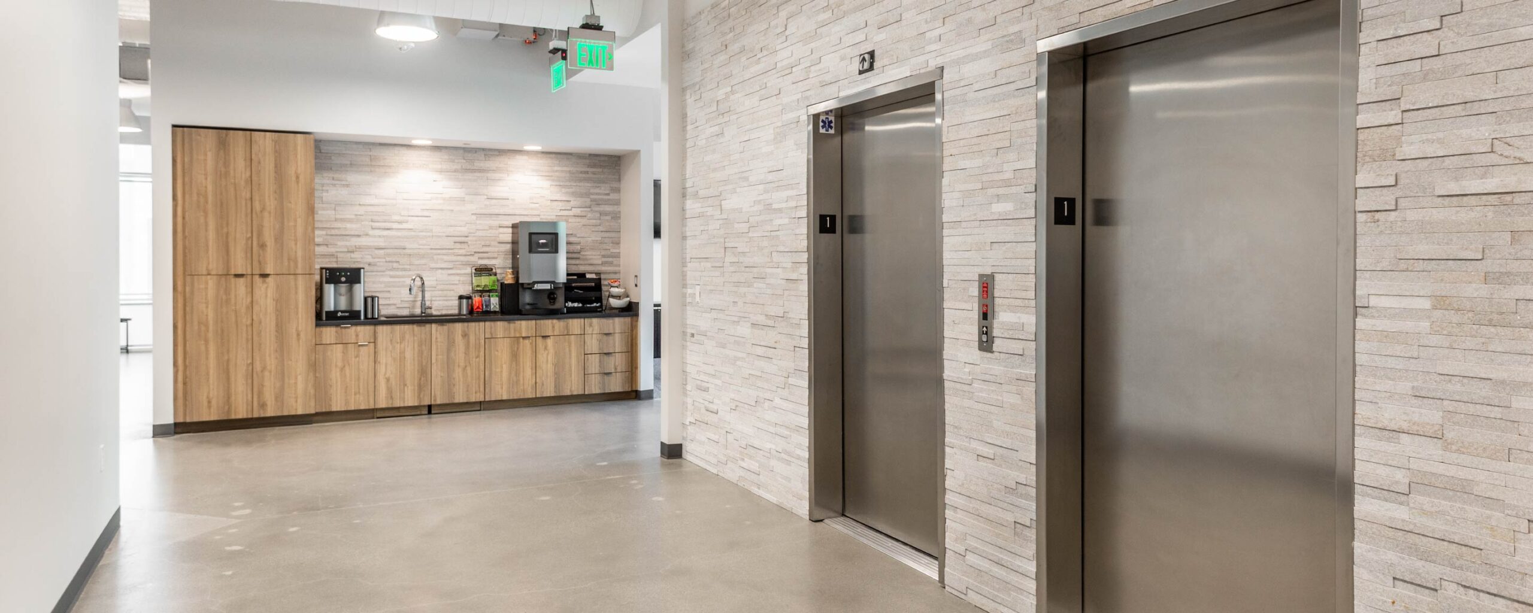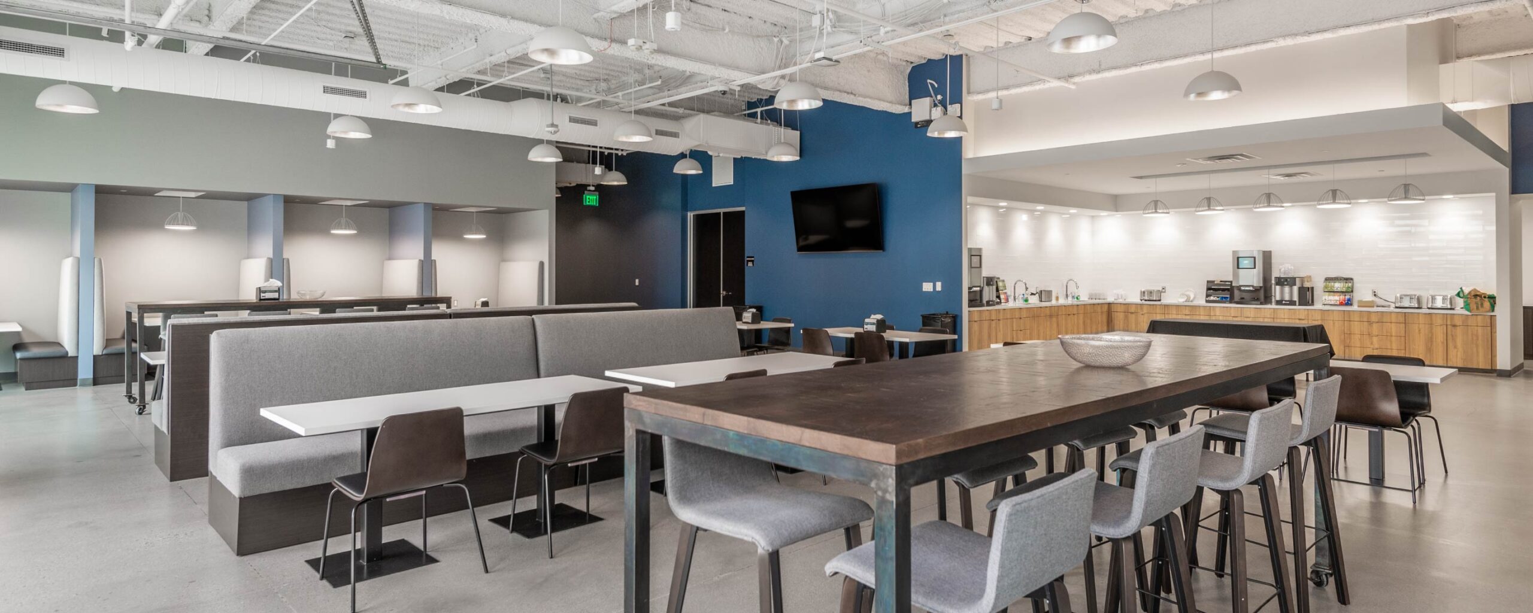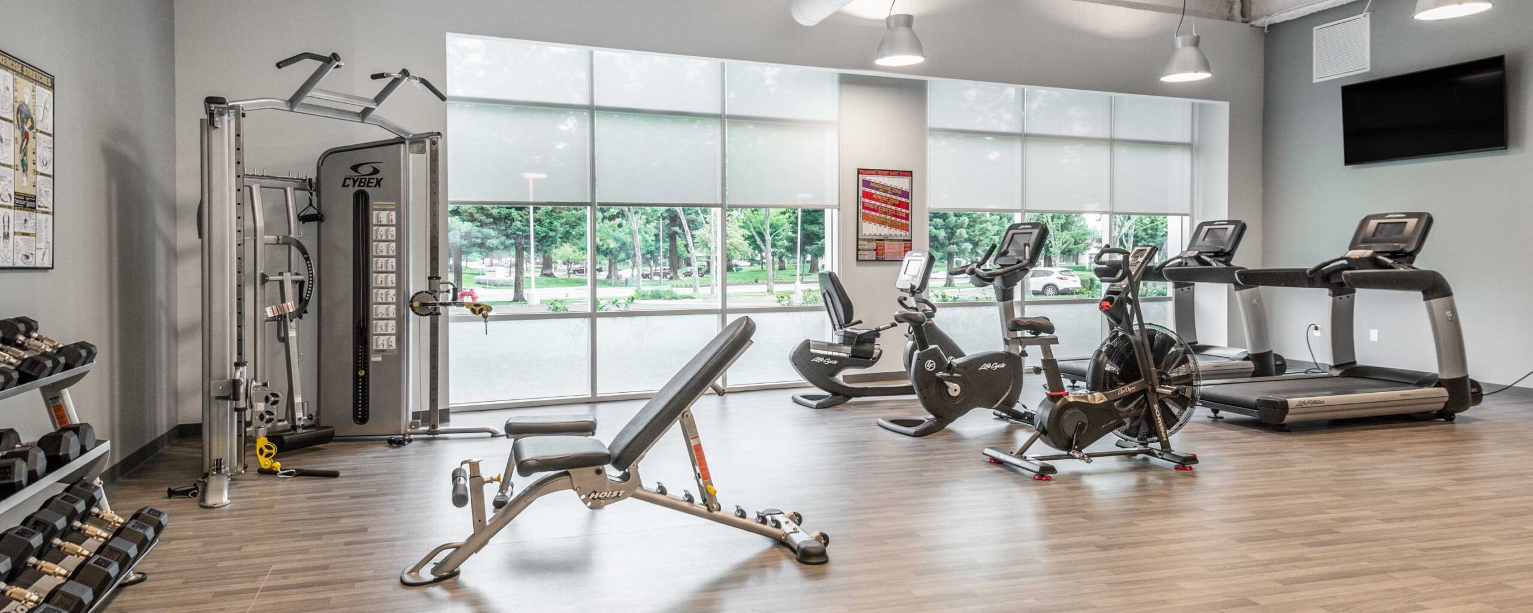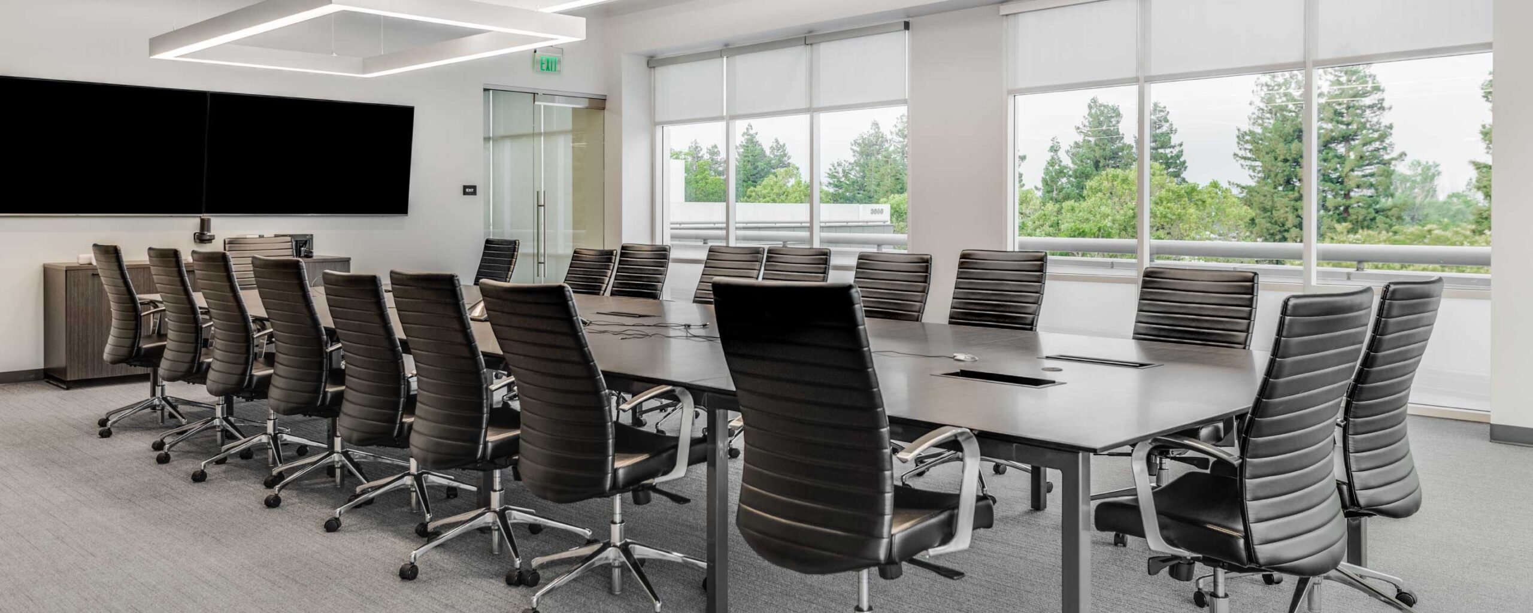
ARLO | San Jose, CA
80,000 SF Office Renovation
Exposed Ceilings Throughout with Custom Baffles
Stained and Polished Concrete, VCT and Epoxy Flooring Throughout
Exterior Signage
Installation of Air Handling Unit, HVAC Distribution and Supplemental Cooling
Custom Labs with Supplemental Cooling on the 1st Floor
LED and Direct/Indirect Lighting Fixtures Throughout
Custom Millwork
Installation of Emergency Generator
Renovated Class A Entry Lobby with Waiting Room and Featured Wall
New Data Center on the 1st Floor
Overhead Doors
3 Story Tenant Improvement in Unoccupied Stand Alone Building
Full Design-Build Delivery
ClientARLOServicesArchitecture, Construction Administration, Due Diligence




