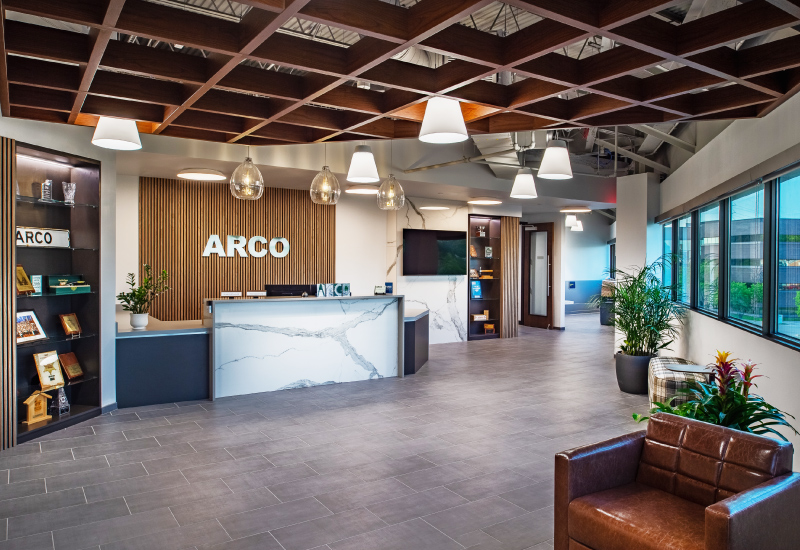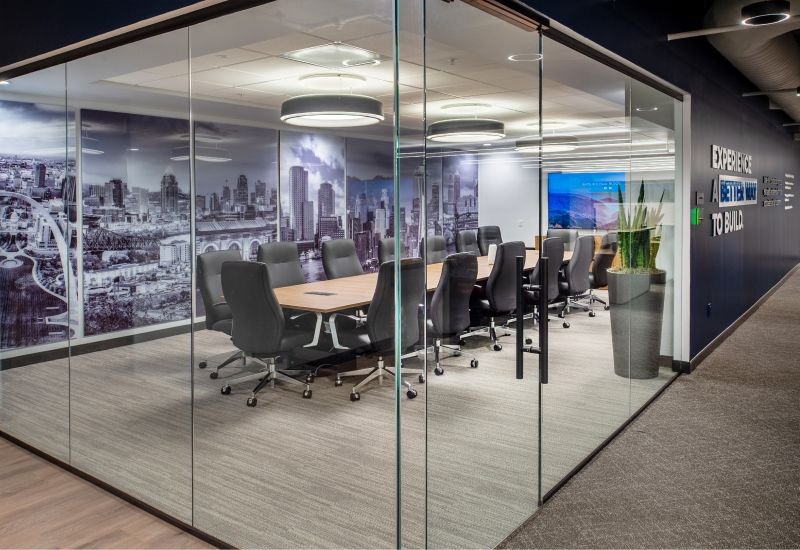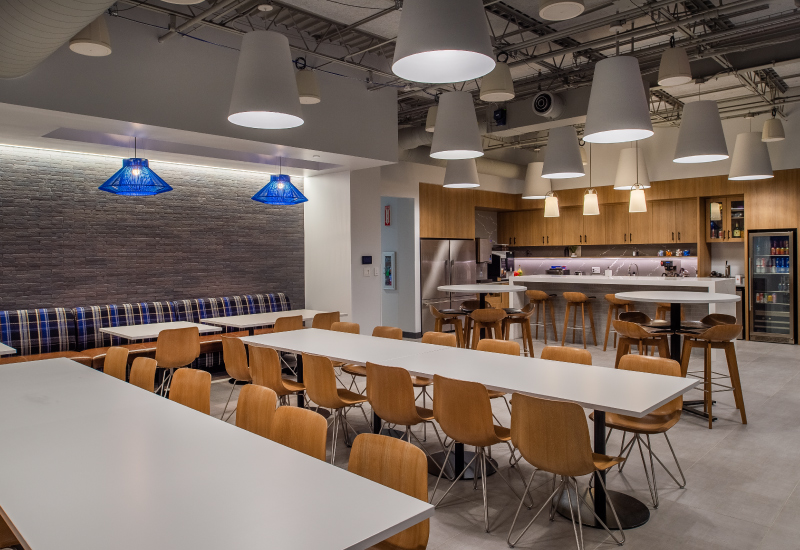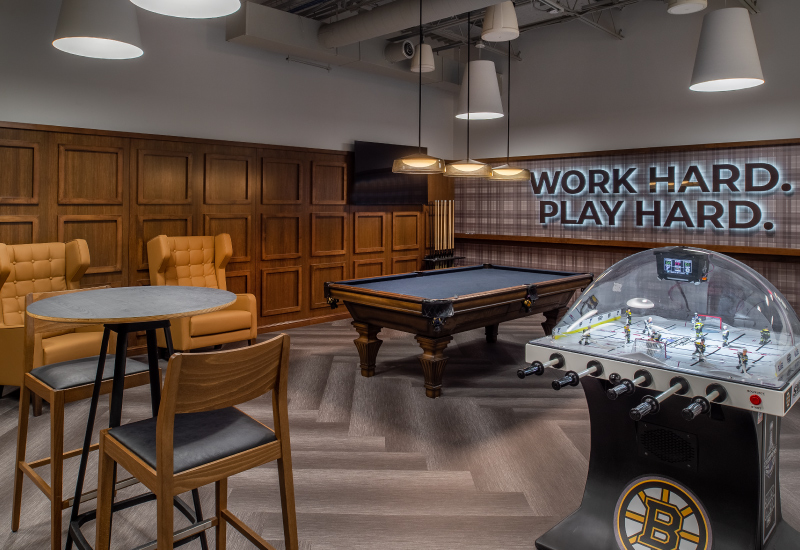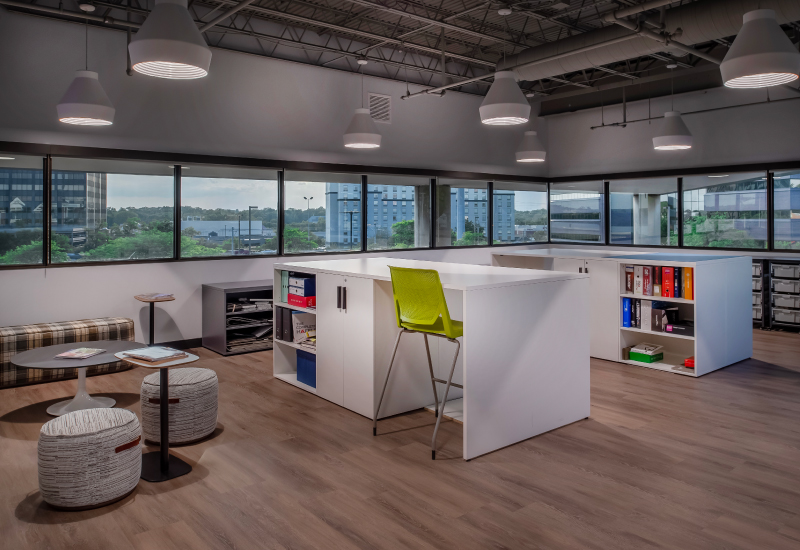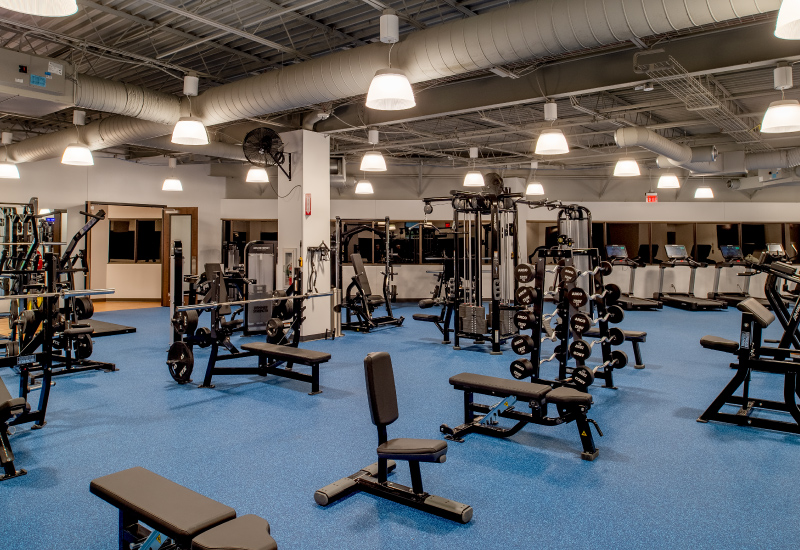
ARCO Headquarters | St. Louis, MO
52,486 SF 2-Floor Office Renovation
5,000 SF Gym
88 Private Offices
Seven (7) Conference Rooms Equipped with State-of-the-Art AV Equipment
Three (3) Break Rooms/Kitchens
156-Person Training/Meeting Room
Game Room Amenities Include Pool Table, Darts, Bubble Hockey, Golden Tee, Shuffleboard, State-of-the-Art AV Equipment, & 96” Multi-Display TV
Twenty (20) Covered Parking Spaces
225 Outdoor Parking Spaces
ClientARCO ServicesArchitecuture, Construction Administration, Due Diligence
