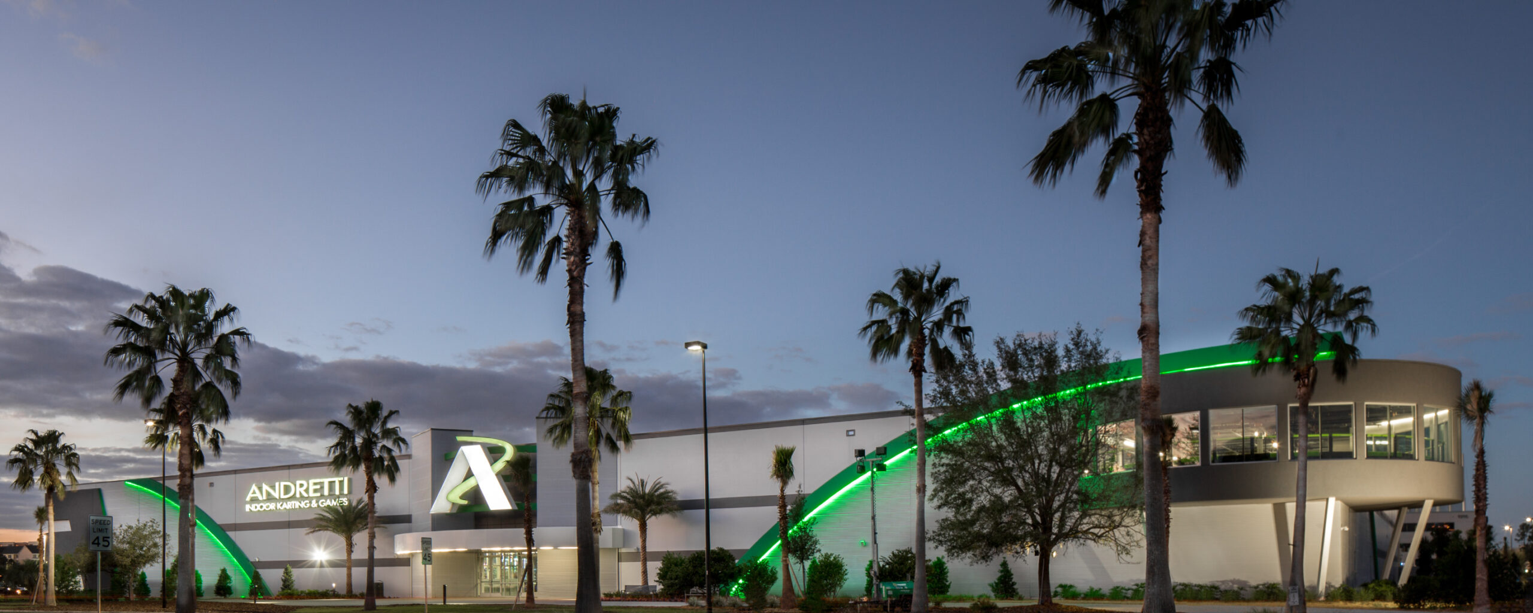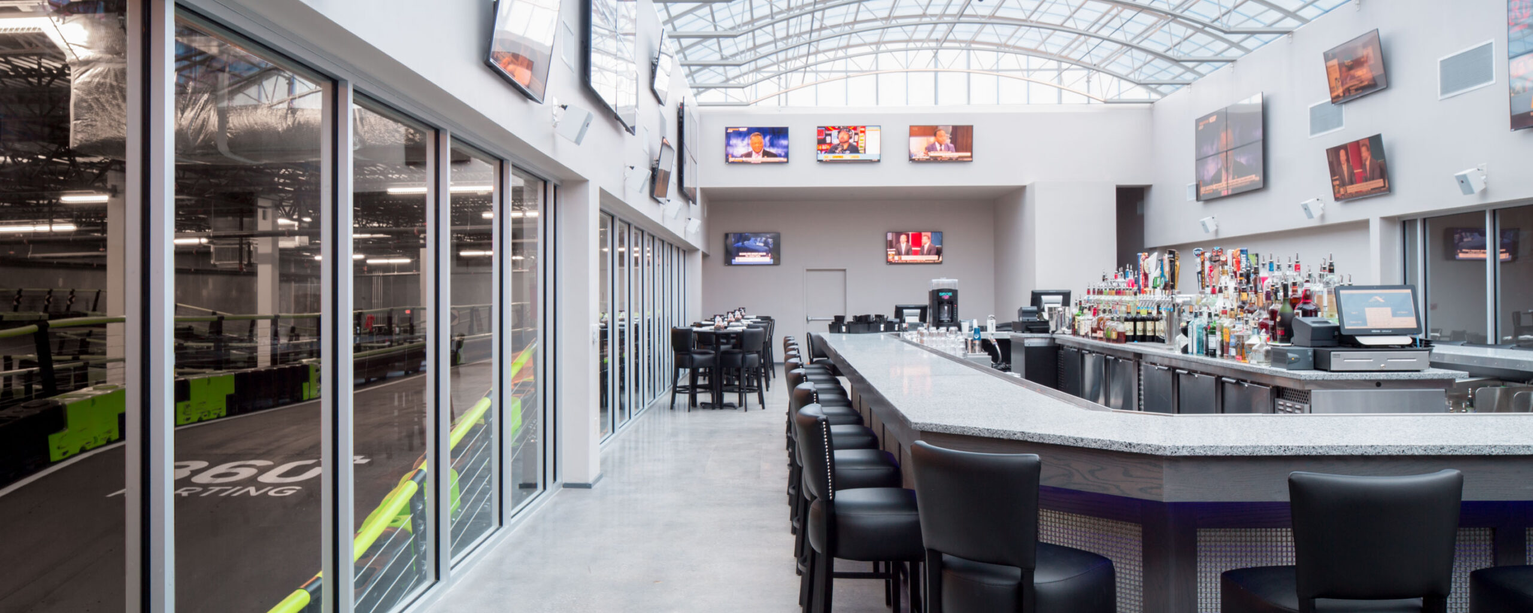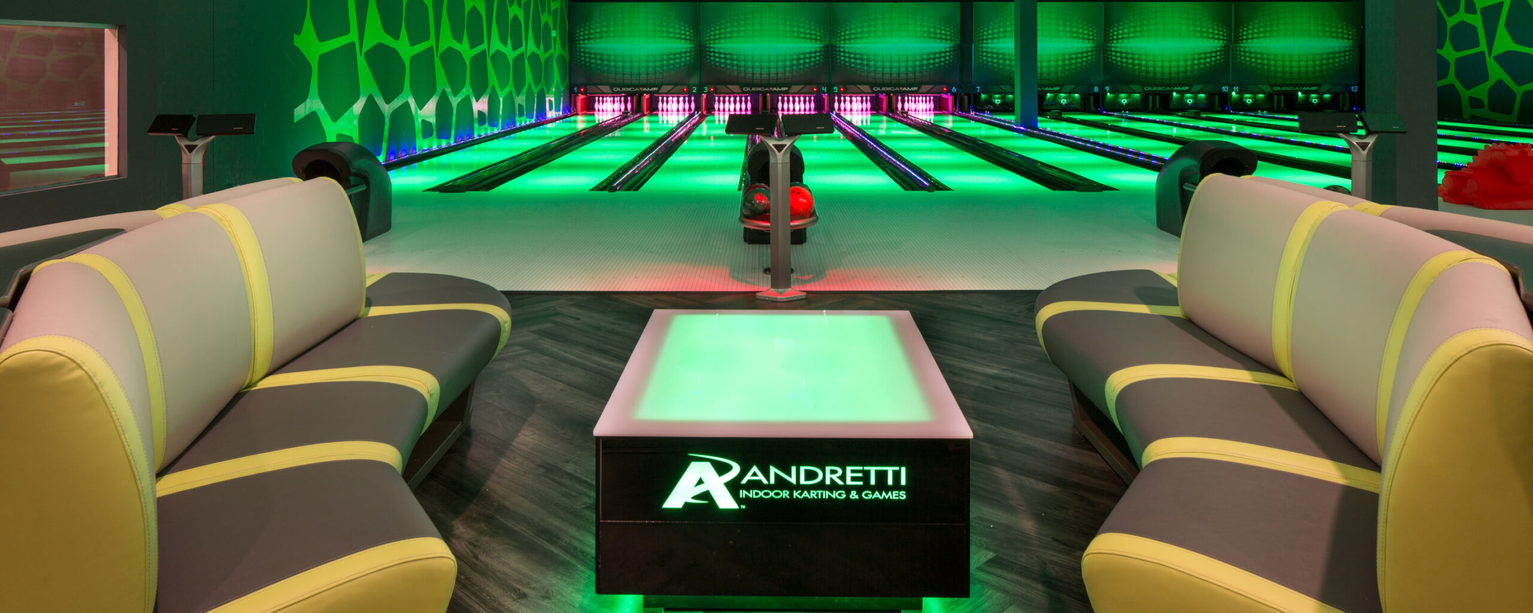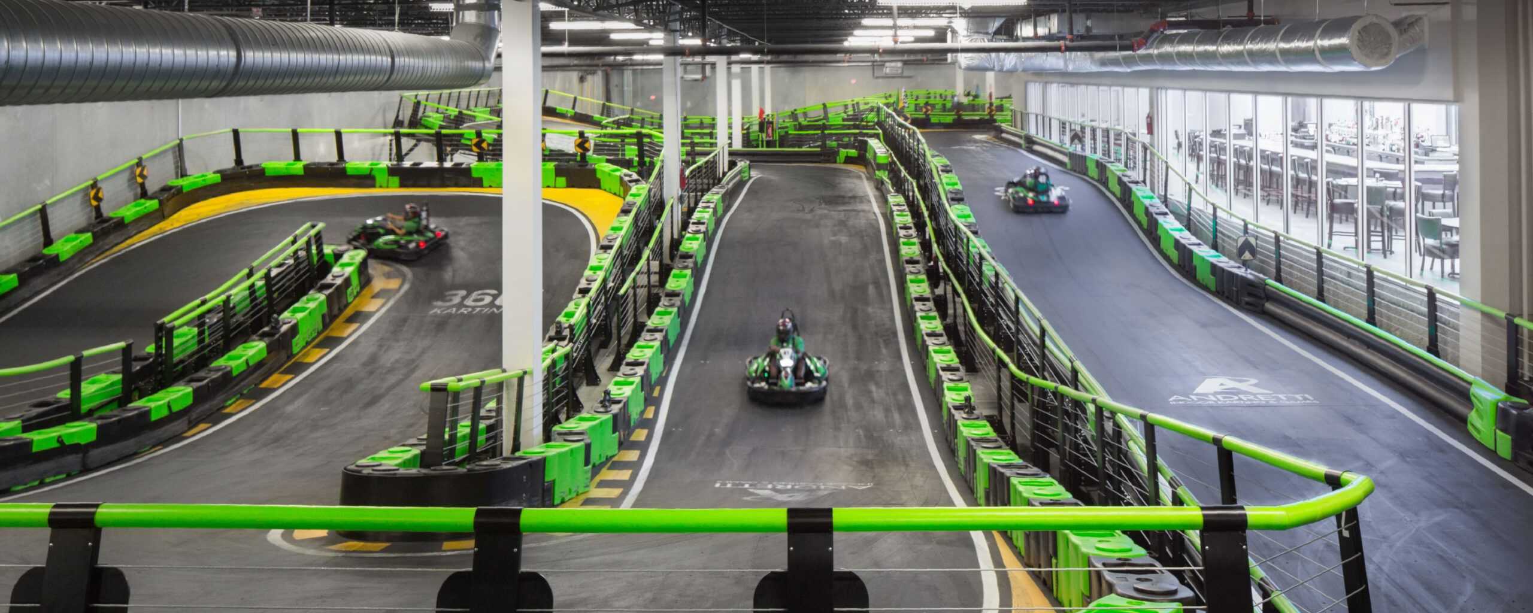
Andretti | Orlando, FL
155,000 SF Mult-Faceted Entertainment Facility, 95,000 SF Building Foot Print, and 60,000 SF Mezzanine
75,000 SF of Track Space on 3 Levels with 45 mph Electrical Go Karts, Track Setups include Kids Track, Intermediate Track and Expert Track
Upper Track Includes a Track Bump Out where Racing Occurs outside the Building Foot Print, Providing a Visual of the Track from Outside
13,000 SF of Arcade Space including 2 Formula 1 Racing Simulators and a 12 Seater Dark Ride
8,500 SF of Event Spaces Capable of Hosting 7 Separate Parties or 2 Large Groups
4,440 SF of Commercial Kitchen including a Pizza Oven and Green Egg
4,000 SF Bar Area with Full Cover Sky Light and Views of Track
2,500 SF of Laser Tag on 2 Level Arena, Elevated Ropes Course, Rock Climbing Wall, and 10 Bowling Lanes
Data and Electrical Systems to Support 125 TVs and Complete Facility Speaker System
High-End Finishes including Stone Cladding, Wire Mesh Panel Bar Dye Walls, and Glass/LED Handrails
Design/Build Project including Architectural, Civil, Structural, MEP, and Life Safety
ClientAndrettiServicesArchitecture, Construction Administration, Due Diligence




