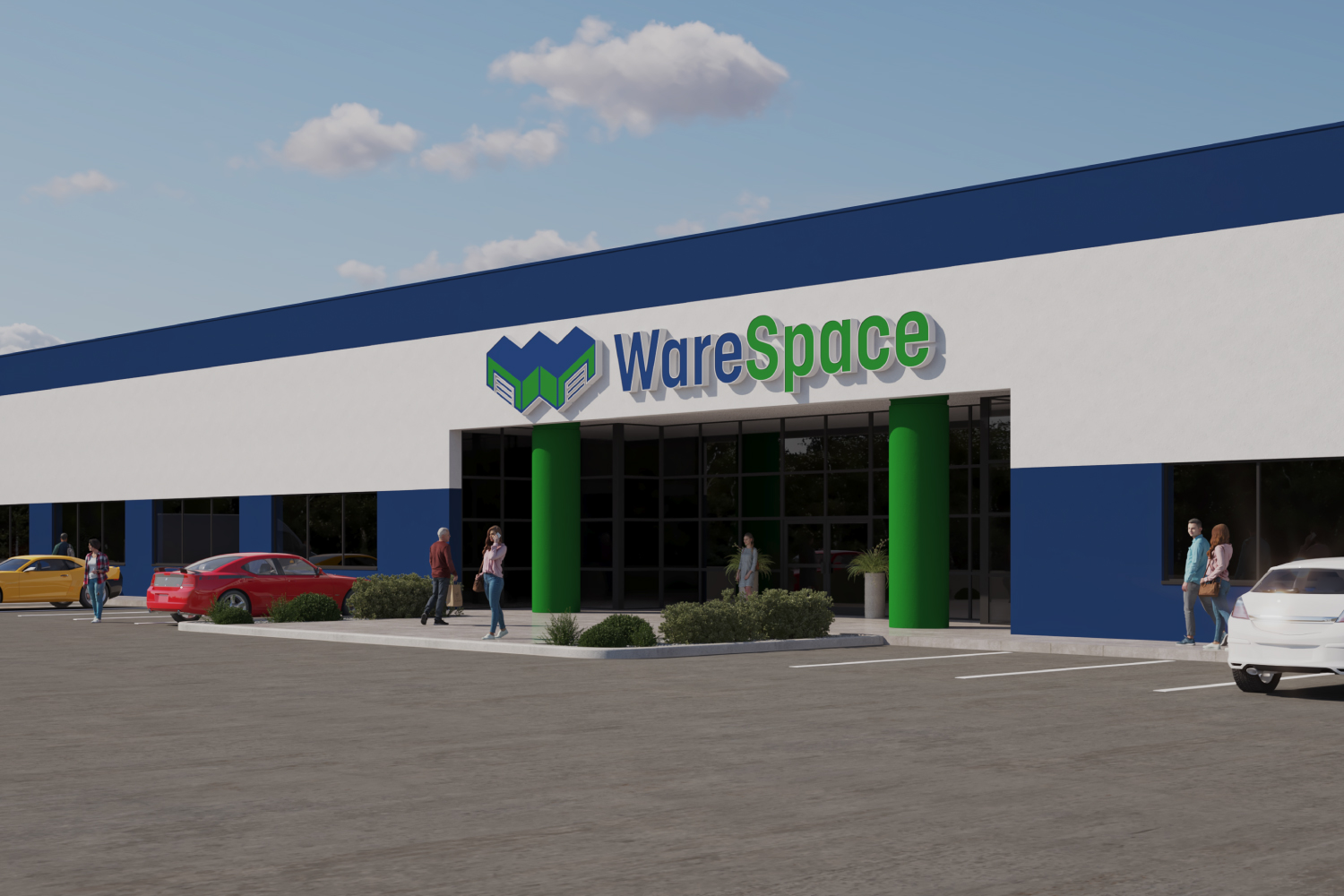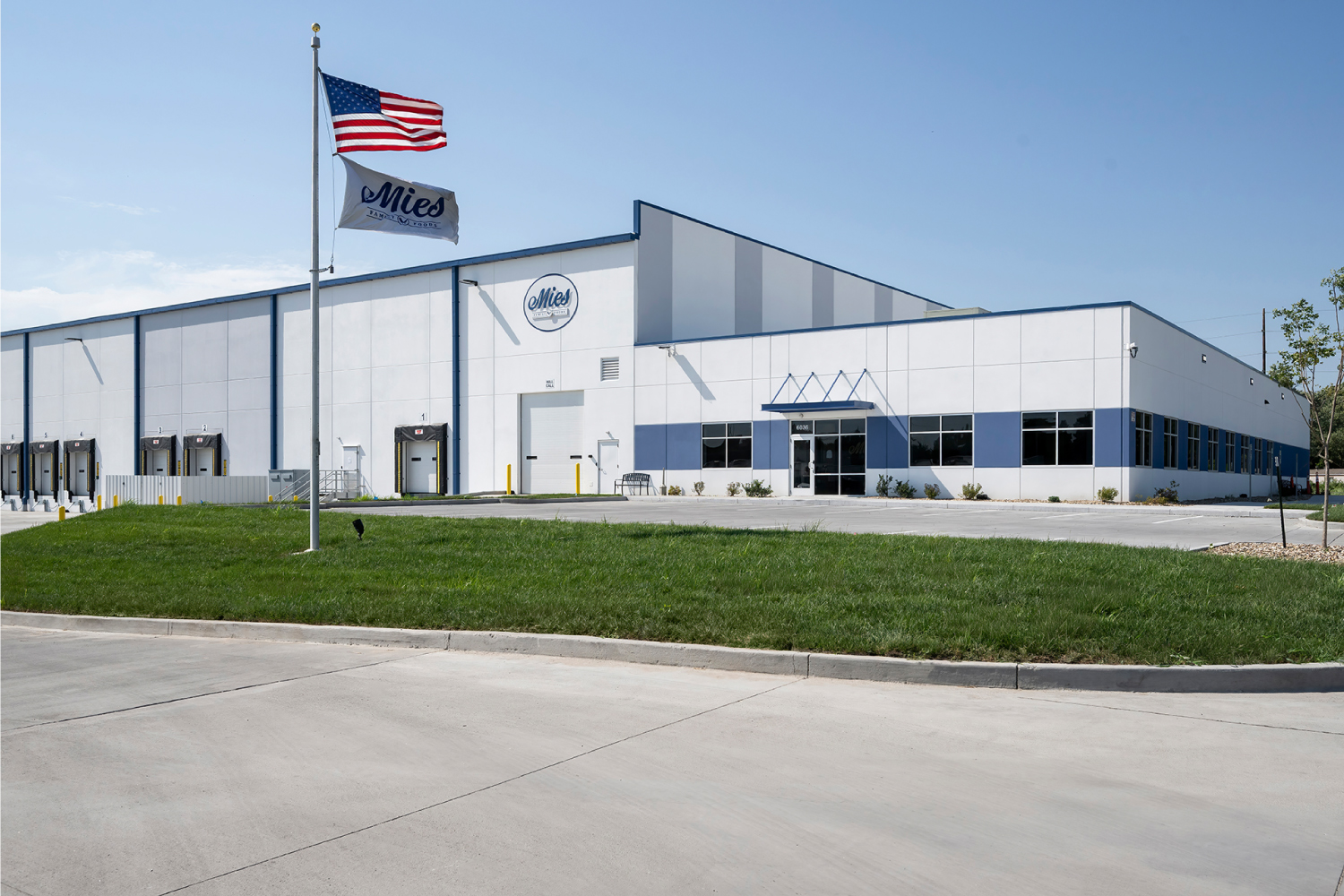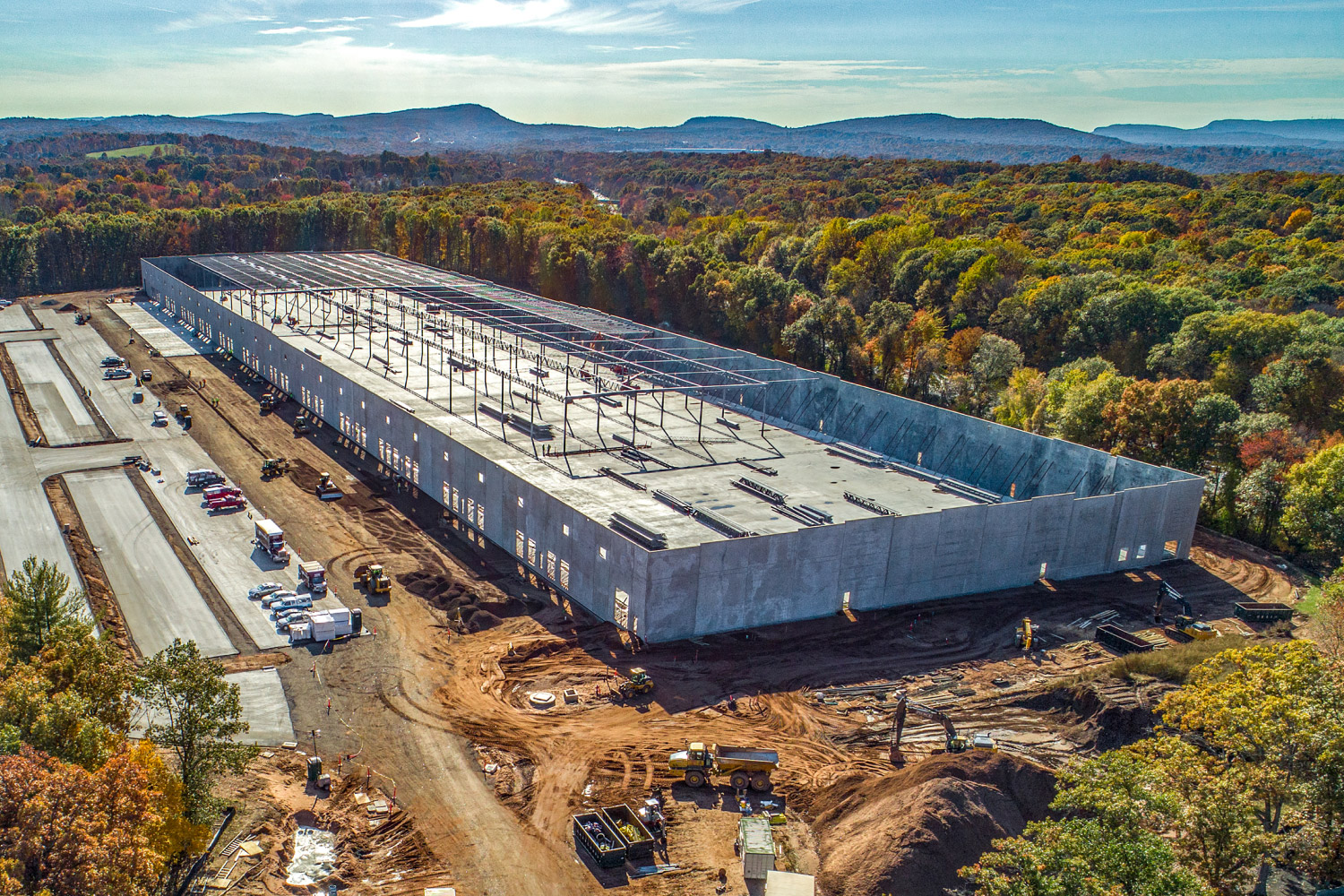GMA Design Group worked closely with ARCO National Construction to bring Elopak’s first U.S. production facility in Little Rock, Arkansas to life for the global leader in carton packaging and filling solutions. The 297,440 SF manufacturing campus supports cutting-edge production while fostering a productive, safe, and flexible workplace.
The facility includes a 205,267 SF production area, an 11,219 SF mezzanine, and a 24,534 SF office component. From the outset, our team integrated architectural design with operational workflow, ensuring that every SF supports efficient manufacturing of Elopak’s signature Pure-Pak® cartons used for liquid dairy, juices, plant-based beverages, and liquid eggs.
Beyond production, the facility was designed to support the people behind the process. The office spaces, break areas, and circulation zones were carefully planned to foster collaboration, visibility, and comfort, reflecting Elopak’s commitment to its employees and long-term growth in North America. The design also allows for future expansion and adaptation, giving Elopak the flexibility to evolve as market demands change.
With the facility now complete, Elopak can produce its Pure-Pak® cartons locally for the U.S. market, bringing more than 100 new jobs to the Little Rock community. For GMA Design Group, this project exemplifies how thoughtful architectural design can elevate industrial environments, balancing operational efficiency, worker experience, and long-term adaptability while supporting a company’s growth and innovation goals.
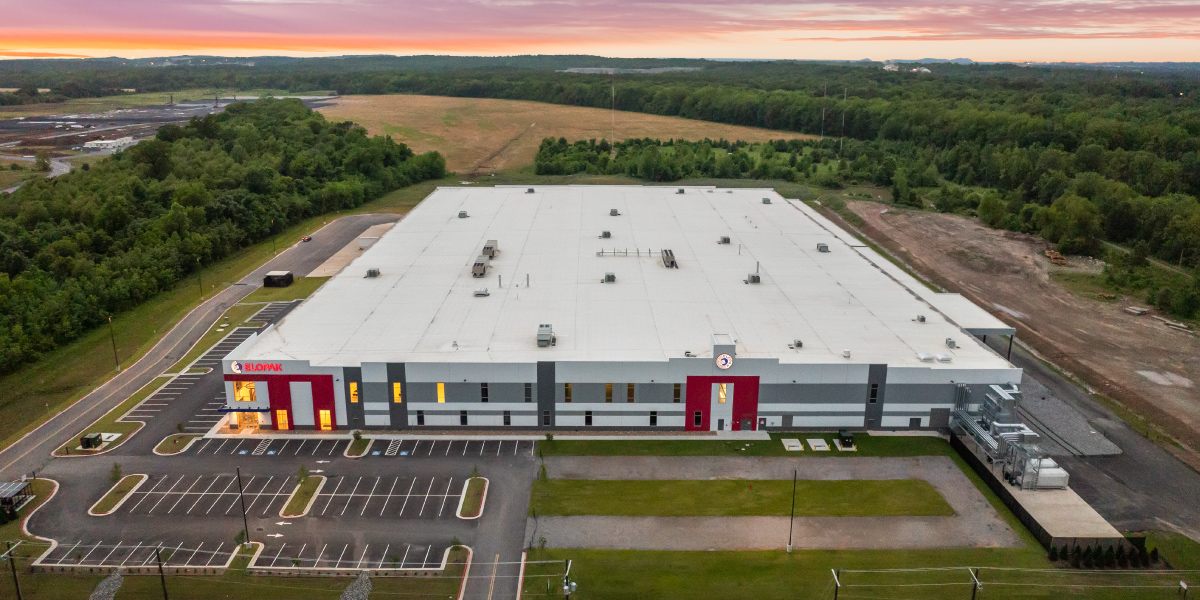
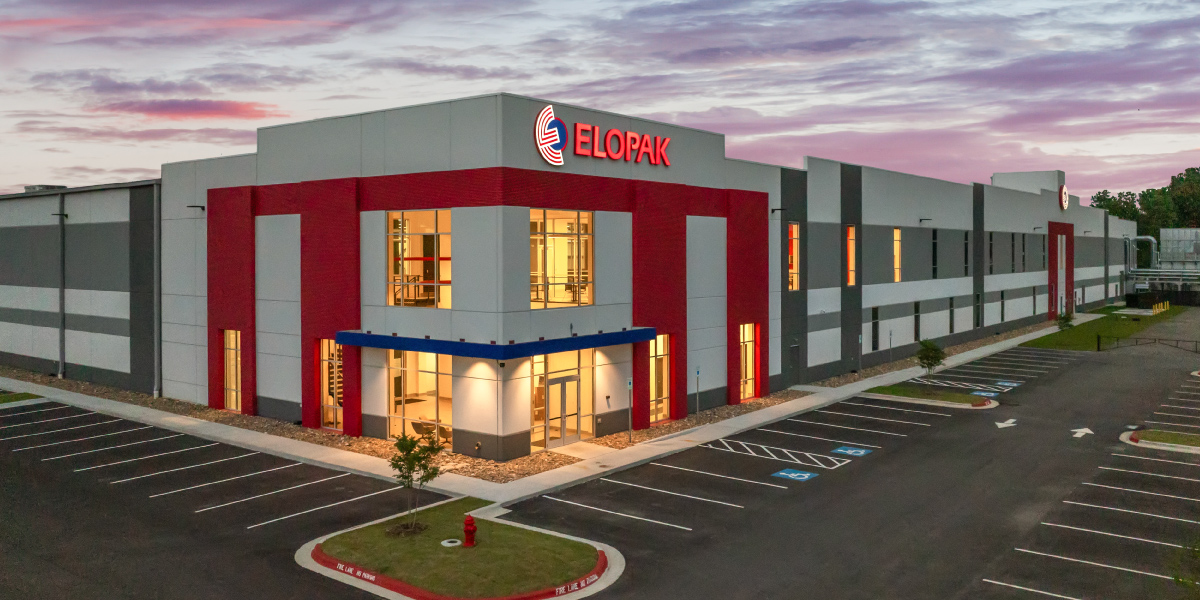
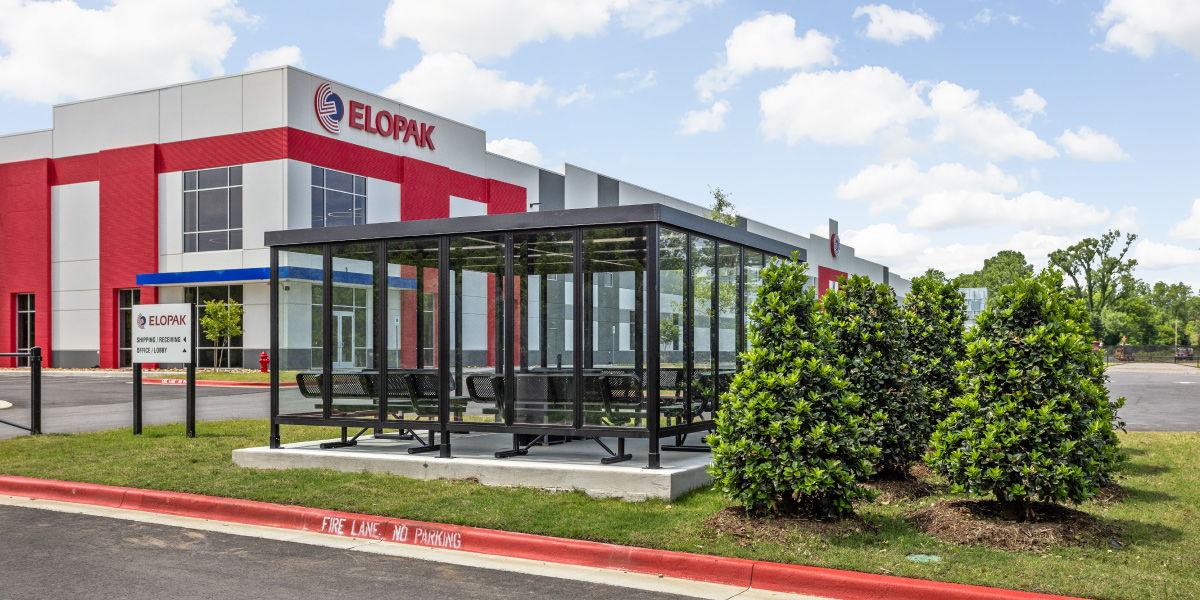
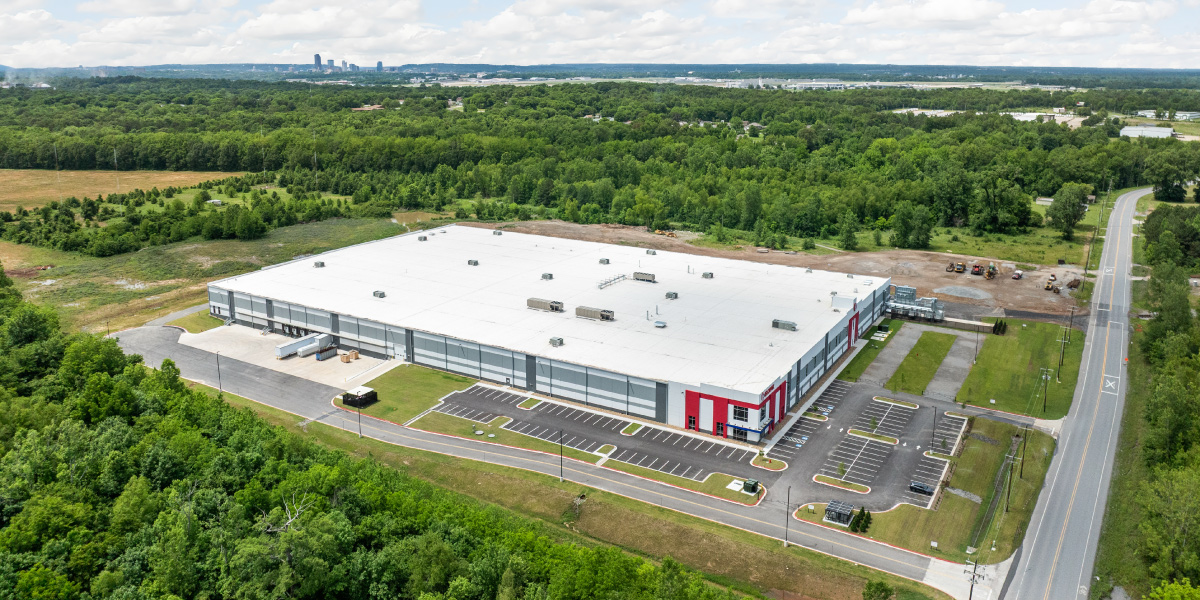

About Elopak
Elopak is a leading global supplier of carton packaging and filling equipment. The company’s iconic Pure-Pak® cartons are made using renewable, recyclable and sustainably sourced materials, providing a natural and convenient alternative to plastic bottles that fits within a low carbon circular economy. Founded in Norway in 1957, Elopak was listed on the Oslo Stock Exchange in 2021. Today it employs over 2,600 people and sells in excess of 14 billion cartons annually across more than 70 countries.
About GMA
GMA Design Group is a multidisciplinary architecture and design firm specializing in innovative, purpose-driven spaces. We partner closely with clients to deliver architectural and interior design solutions that align with their operational needs, brand identity, and long-term goals. With a portfolio that includes corporate offices, cold storage facilities, and industrial warehouses, our team brings technical expertise, creative vision, and a client-focused approach to every project. Known for our collaborative mindset and attention to detail, we are committed to designing high-performing, functional spaces that inspire and endure.

