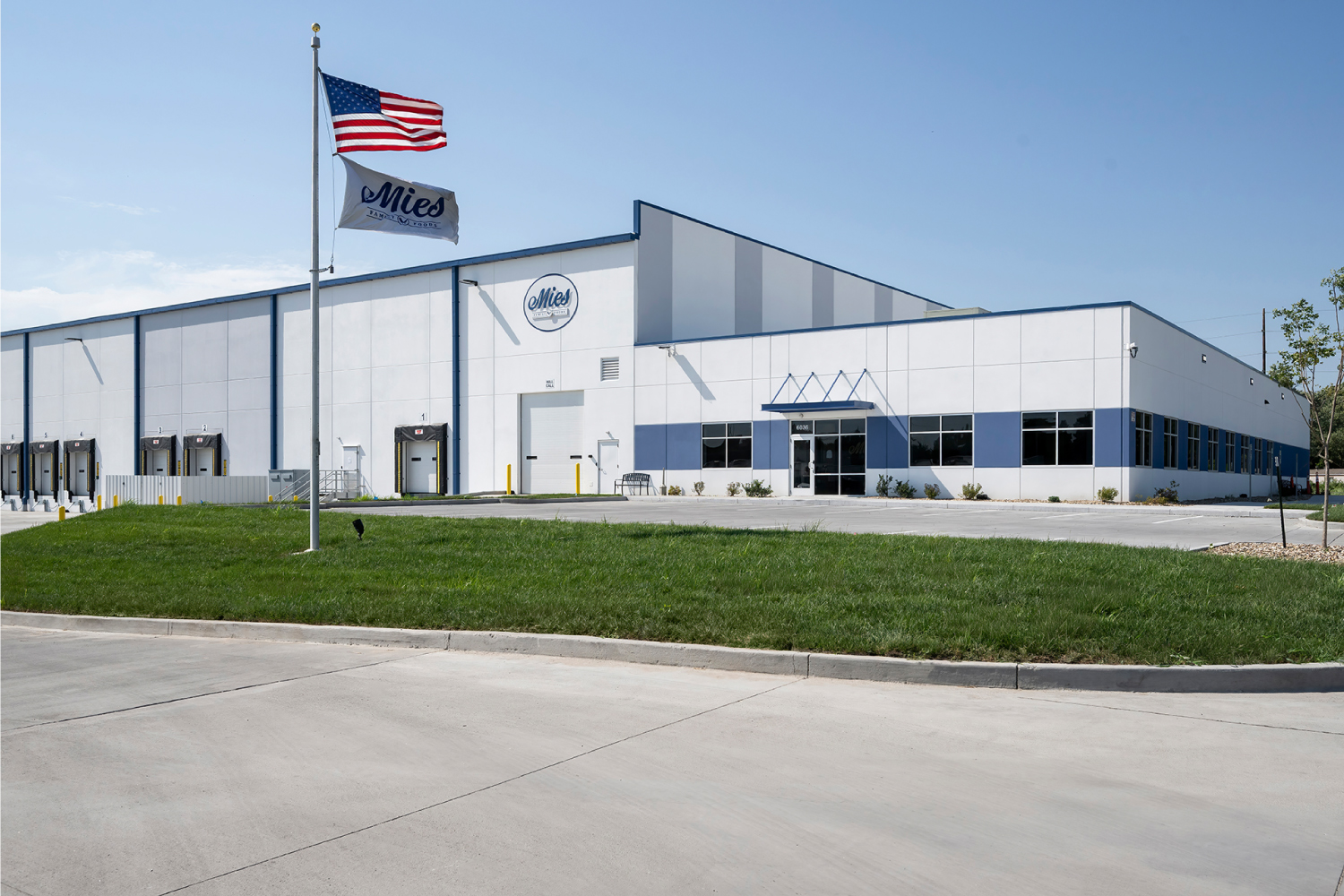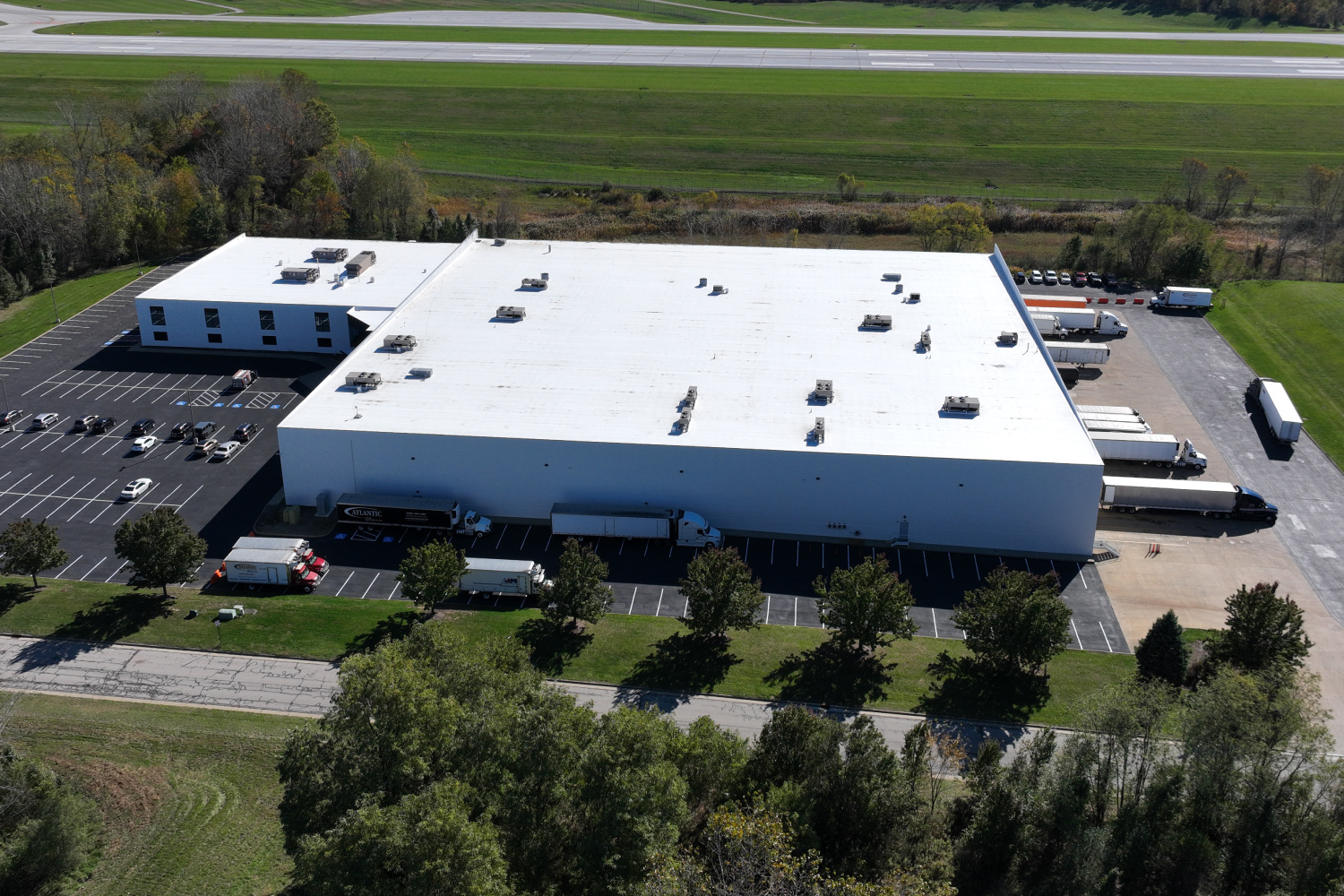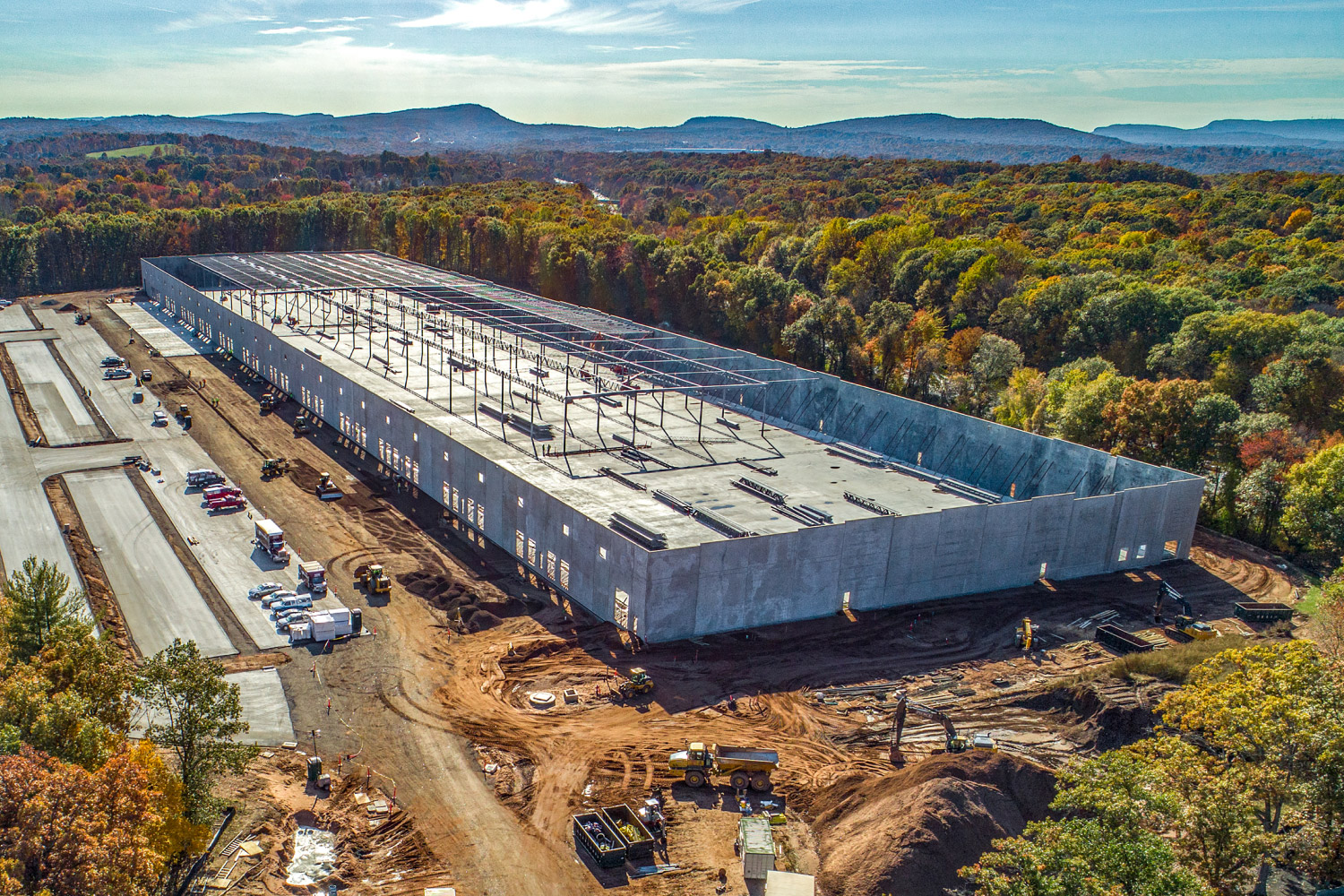GMA Design Group is proud to celebrate the reopening of the Fairmont Breakers Long Beach Hotel – an iconic 15-story landmark in downtown Long Beach, California. Recently recognized with a 2025 Preservation Award from the Los Angeles Conservancy, the restored hotel stands as a testament to thoughtful historic preservation and architectural excellence.
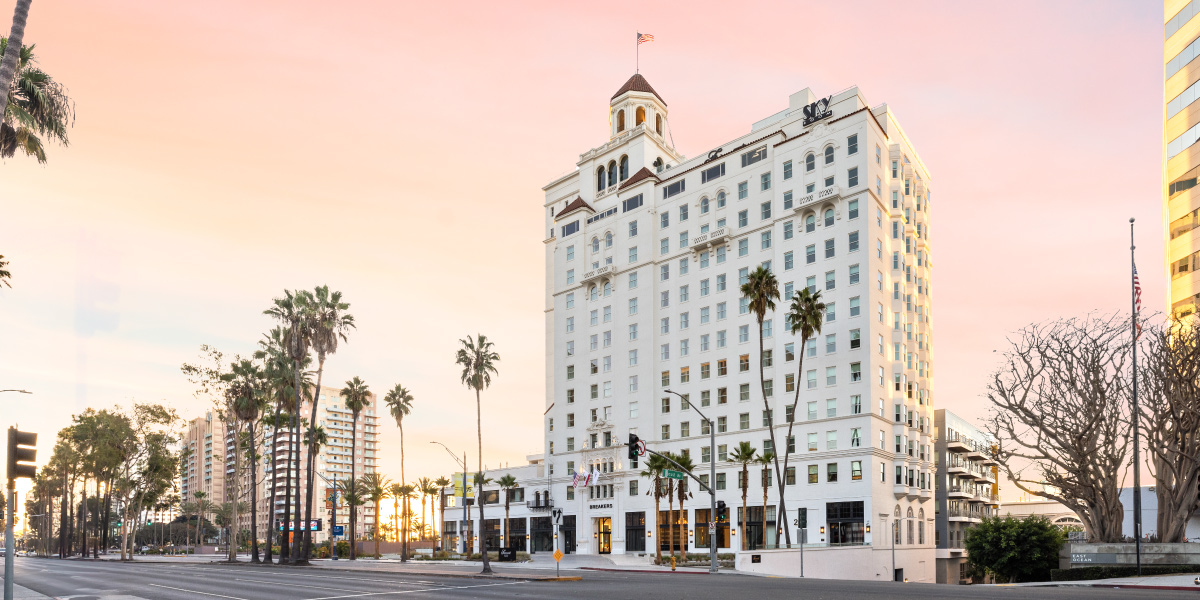
Restoring a Southern California Landmark
Originally designed in 1926 by renowned architects Walker & Eisen, the Breakers Hotel is a striking example of Spanish Renaissance Revival architecture. GMA worked closely with the development team to restore and reimagine the building with respect for its historic character while integrating contemporary systems and amenities. The restoration preserved and reconstructed many of the building’s most distinctive architectural features – from its ornate plaster ceilings and cast stone facade to the arcade hallway, columned balconies, and iconic rooftop cupola, which once served as a WWII-era pillbox.
Using archival photographs and detailed research, we reintroduced lost architectural elements and revived key historic details, ensuring the renewed Breakers reflects its original elegance and cultural significance.
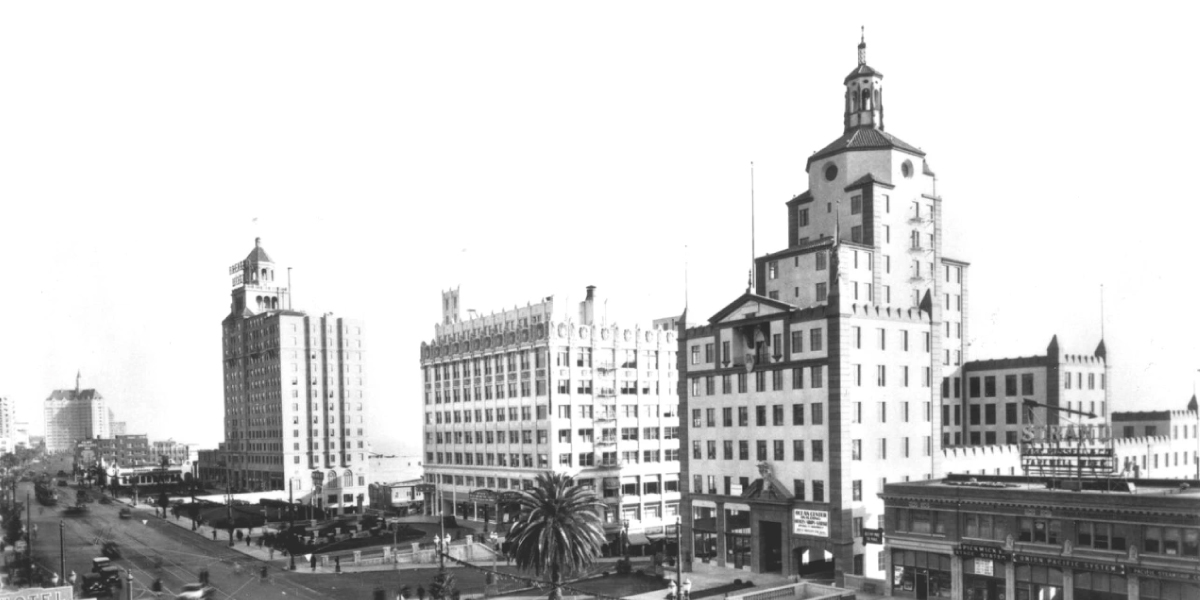
Precision Through Technology: The Role of LiDAR Scanning
LiDAR scanning played a pivotal role in the success of this project. The point cloud data the GMA team captured was integral not only in documenting as-built conditions with accuracy but also in reducing the need for repeated field verification. The scans allowed us to match existing architectural elements such as storefronts and intricate ceiling details. MEP coordination and construction documentation were also deeply informed by these models, helping avoid dimensional discrepancies and costly on-site adjustments. A significant amount of time was saved during the construction process by our ability to confirm equipment clearances and ensure precise layouts.
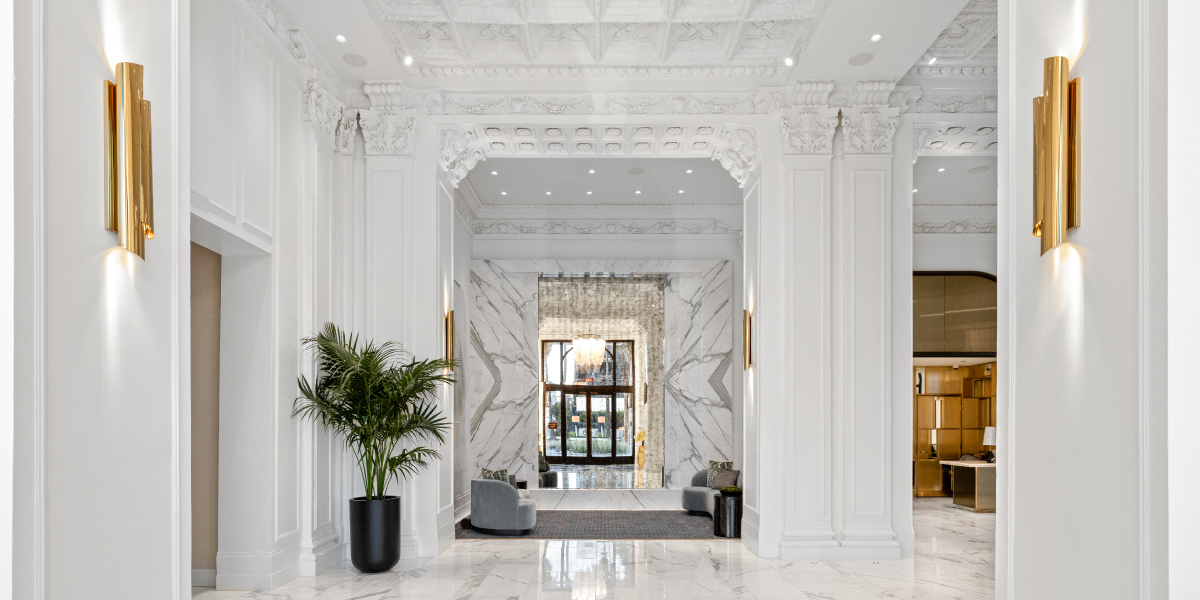
Merging Preservation with Modern Design
While honoring its historic roots, the building was comprehensively updated to meet today’s standards for safety, comfort, and efficiency. After a full interior abatement, modern mechanical, electrical, and plumbing systems were sensitively integrated into the design. Custom aluminum windows were fabricated with historically accurate profiles to preserve the building’s character, and upgrades such as new stairwells and four elevators—including a gurney-sized elevator—enhanced the building’s functionality and accessibility.
The Breakers has experienced nearly a century of transformation—from a glamorous hotel frequented by Hollywood stars to a congregate care facility, and finally, to years of vacancy and deterioration. This restoration marks a new beginning, returning The Breakers to its rightful place as a cultural and architectural landmark.
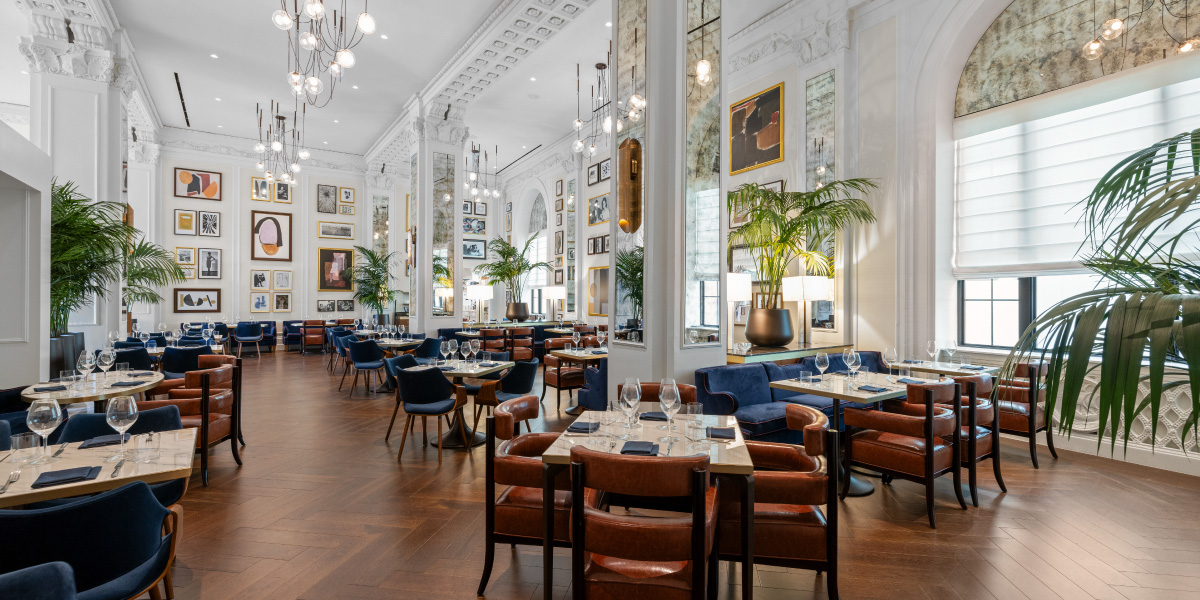
Thoughtfully Reimagined Guest Experience
Now reopened as the Fairmont Breakers Hotel, the property features 185 luxury guest rooms and suites, over 7,800 SF of wellness amenities, including a spa and state-of-the-art gym, and nearly 25,000 SF of hospitality and event space. Guests can enjoy multiple dining venues, including the restored Sky Room restaurant and bar, and take in panoramic coastal views from a 2,800 SF rooftop terrace.
Located at 210 E. Ocean Boulevard, The Breakers once again welcomes visitors with the same elegance, charm, and architectural grandeur that defined it nearly a century ago—reinvigorated for generations to come.
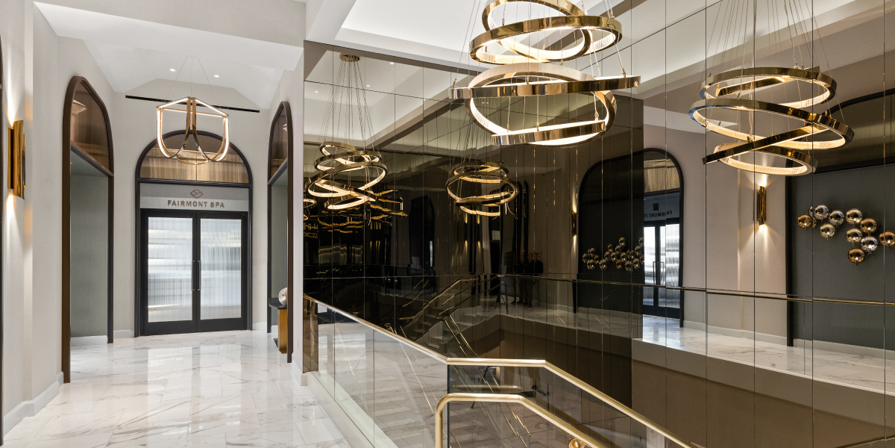
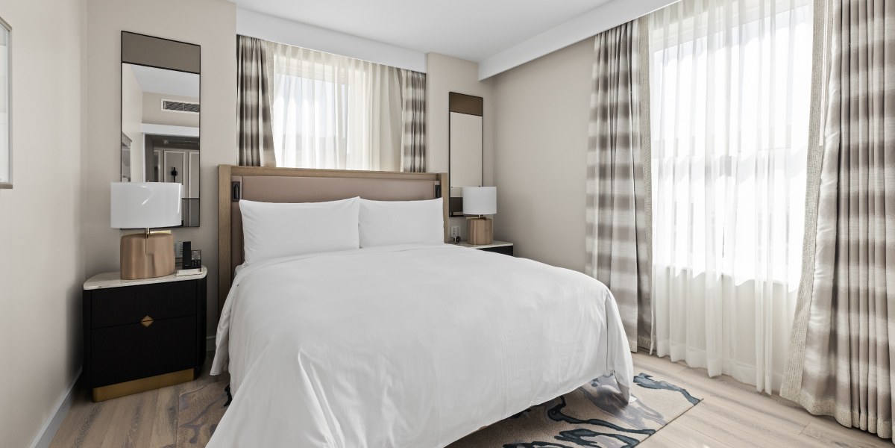

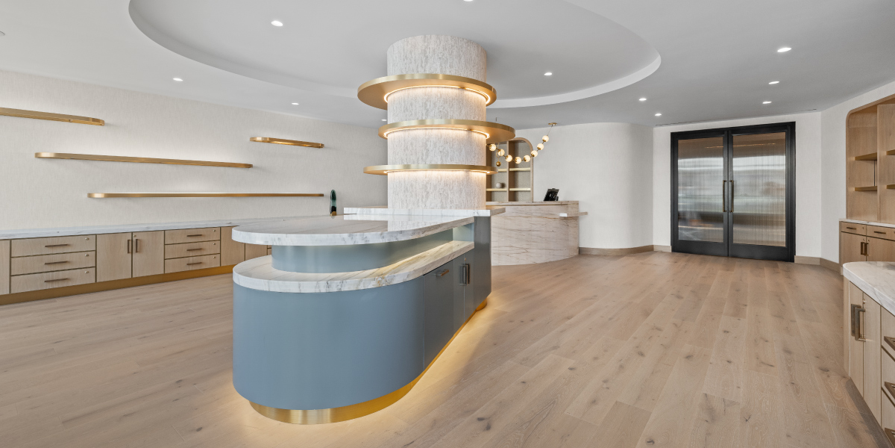
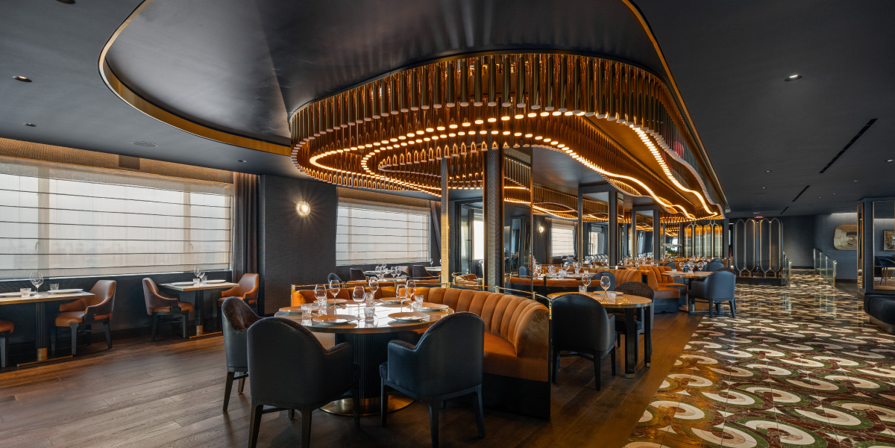
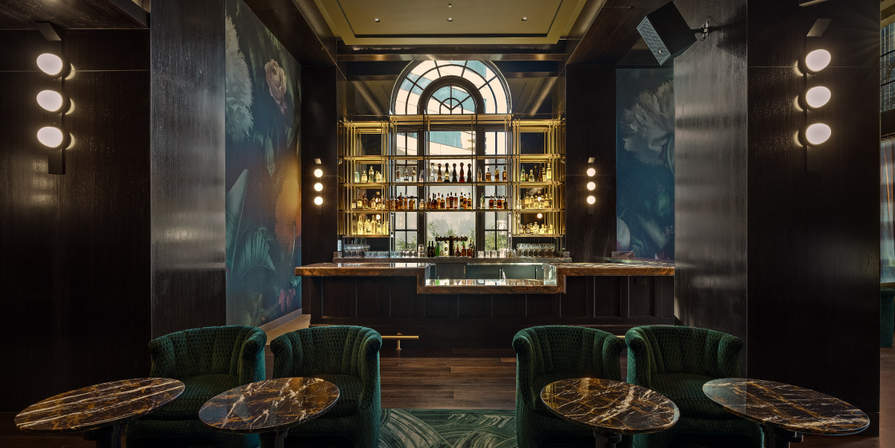
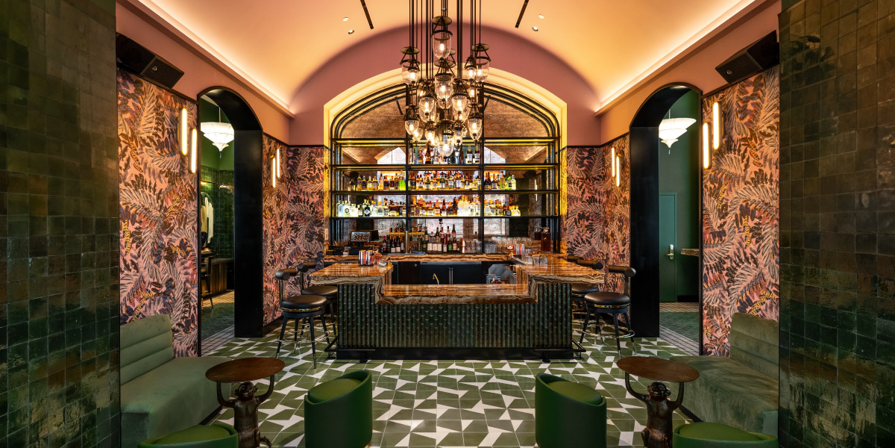
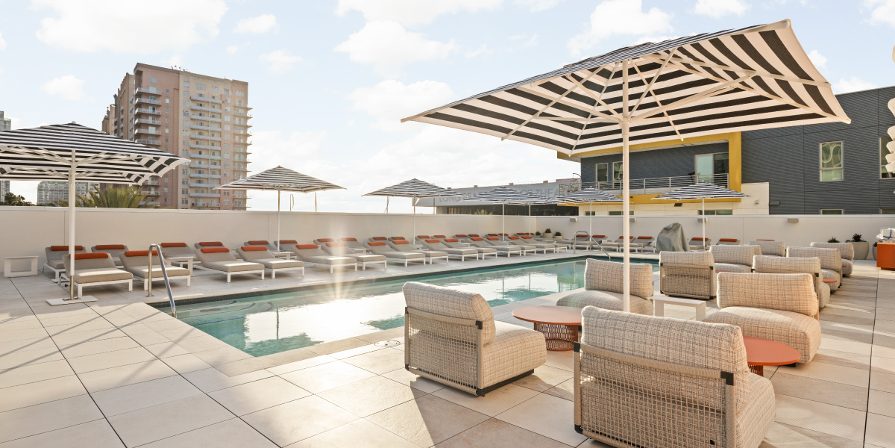
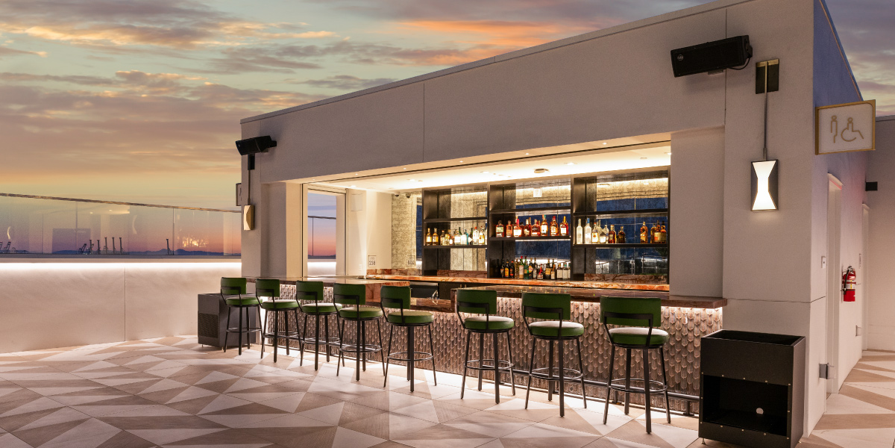
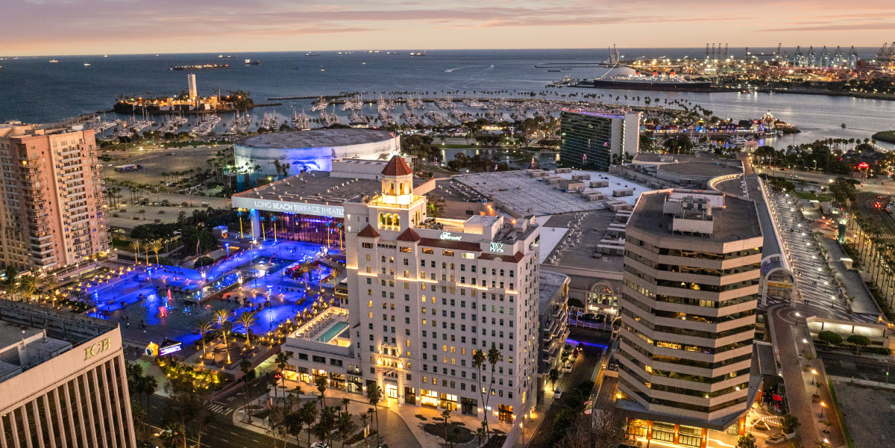
About Fairmont Hotels & Resorts
Fairmont Hotels provides unforgettable stays and legendary hospitality across 90 exceptional properties in 32 countries. Fairmont Hotels stand at the intersection of elegance and culture, where significant occasions are honored, and pivotal global events unfold. Our properties are as beloved by world leaders and business travelers as they are by families and those with a penchant for luxurious travel.
About Pacific6
Pacific6 is a Long Beach-based partnership of six founders, with diverse entrepreneurial backgrounds, including healthcare, financial services, risk management, human resources, legal affairs, and media/marketing development – spanning from Fortune 200 to small, independent companies.
The partnership’s six founders are committed to identifying, investing, and being involved in inspiring and important ventures. We seek projects –both for-profit and non-profit– that offer unique potential for economic and social advancement.
About GMA
GMA Design Group is a multidisciplinary architecture and design firm specializing in innovative, purpose-driven spaces. We partner closely with clients to deliver architectural and interior design solutions that align with their operational needs, brand identity, and long-term goals. With a portfolio that includes corporate offices, cold storage facilities, and industrial warehouses, our team brings technical expertise, creative vision, and a client-focused approach to every project. Known for our collaborative mindset and attention to detail, we are committed to designing high-performing, functional spaces that inspire and endure.

