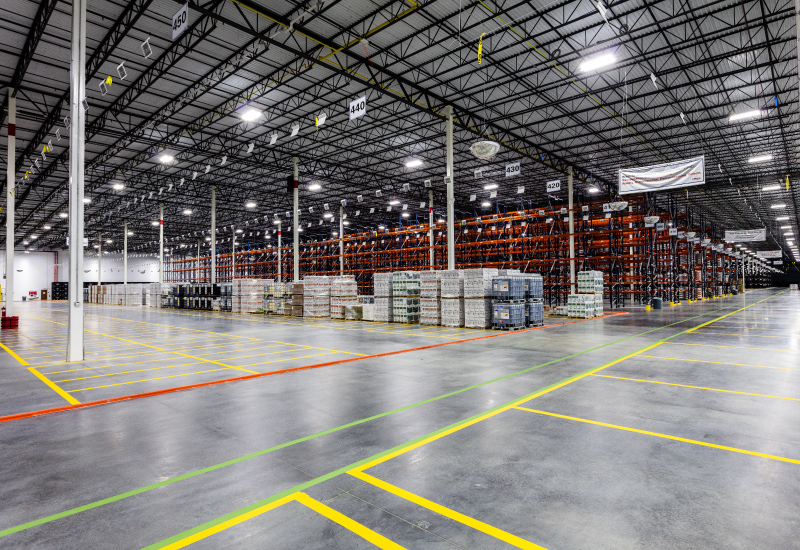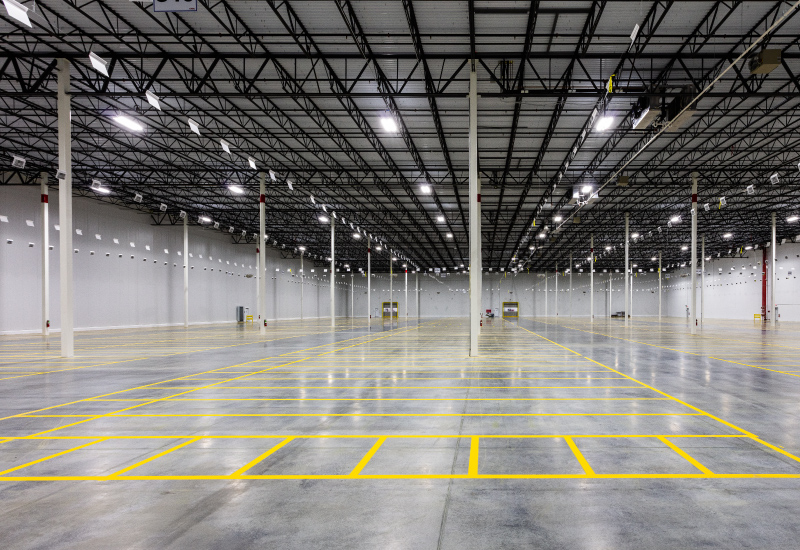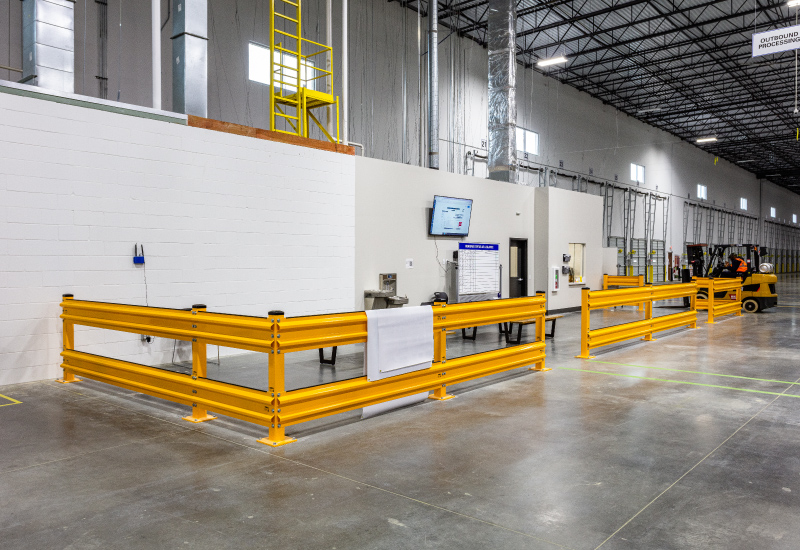
The Atkins Group | Cardinal Warehouse | Decatur, IL
635,440 SF Build-to-Suit Distribution Facility with 529,997 SF Warehouse, 100,000 SF 50°F Cooler, & 5,443 SF Office
Conventional Steel Structure
45 mil Mechanically Attached TPO Roof System with R25 & R32 Insulation
36’ Clear Height
Forty-One (41) Dock Positions & Two (2) Drive-In Ramps
3,000 Amp Electrical Service
LED High Bay Lighting
ESFR Sprinkler System with Diesel Fire Pump
Storm Sewer Sluice Gate for 2-Hour Fire Water Discharge Containment
High Hazard (H3) Space with 20-Minute Fire Water Containment
Interior Tenant Spaces Include Processing, Stretchwrap, Relabeling, & Seed Sampling Areas
Exterior Bin Wash Canopy, Bean Dump, & Seedpak Washing Area
ClientThe Atkins Group | Cardinal WarehouseServicesArchitecture, Construction Administration, Due Diligence



