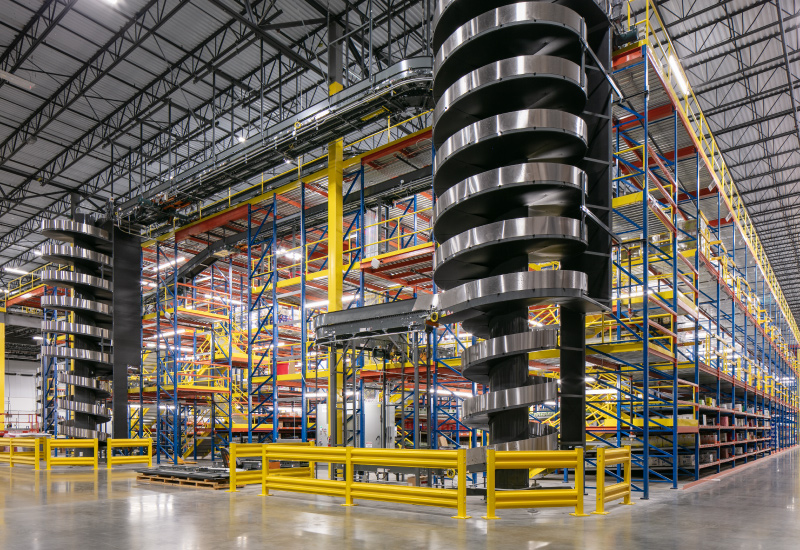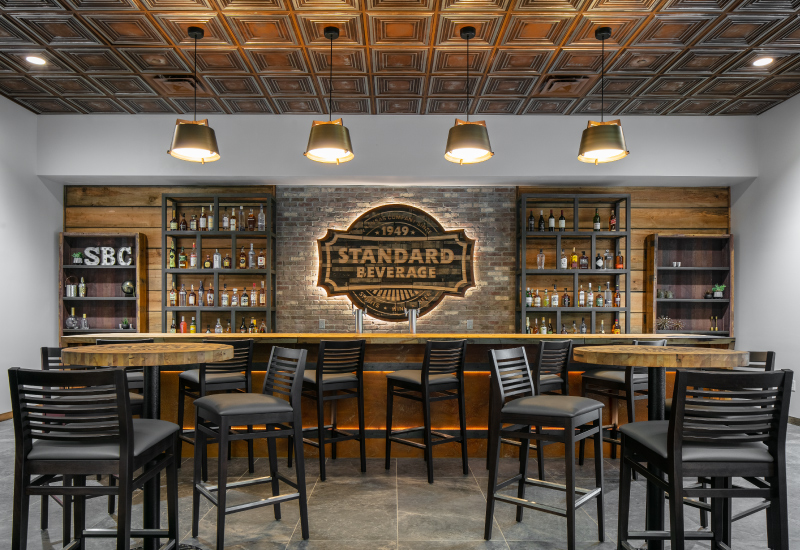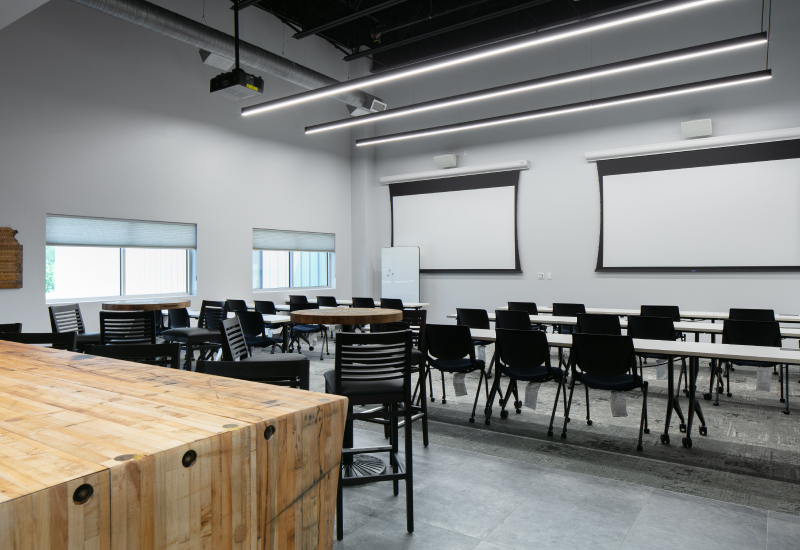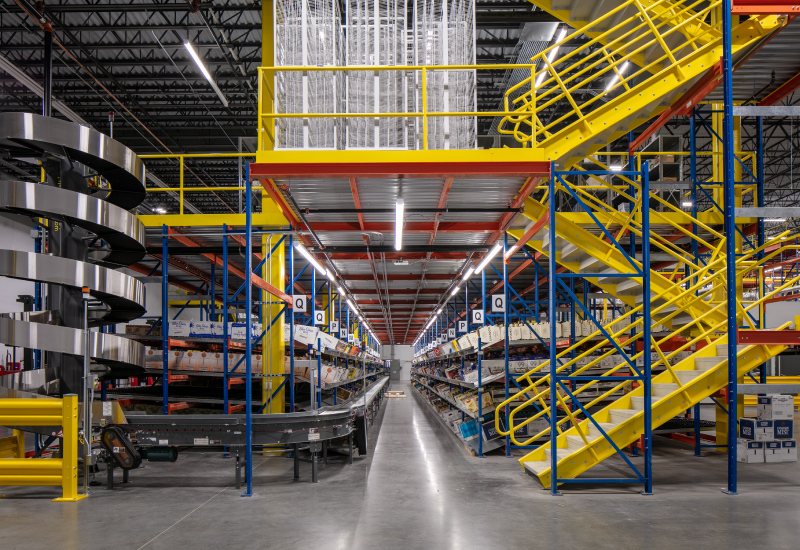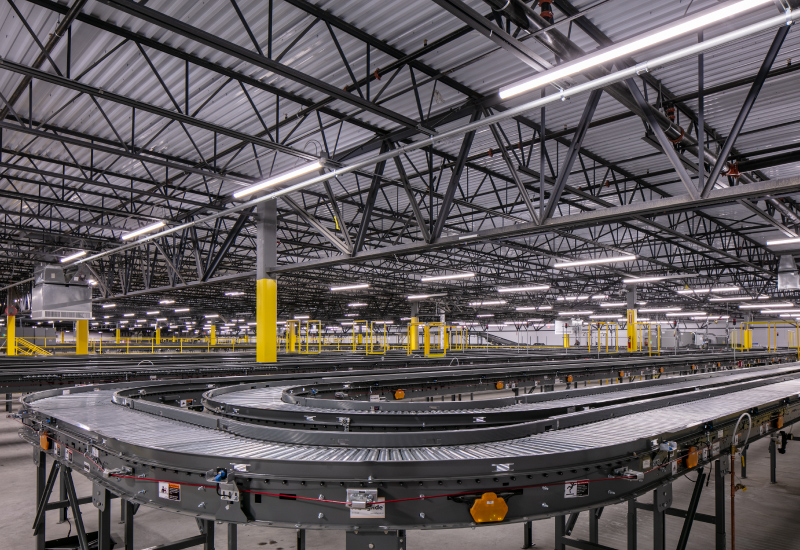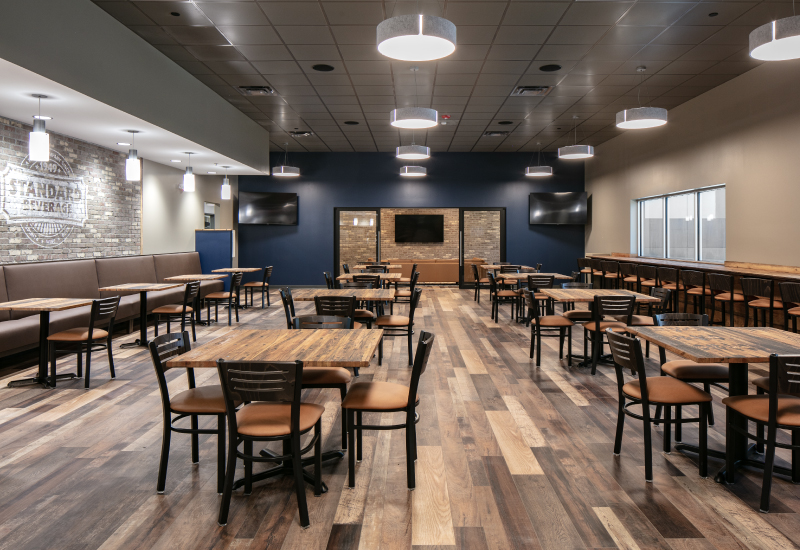
Standard Beverage | Lawrence, KS
117,880 SF Beverage Distribution Facility Expansion
97,780 SF Automated Warehouse
12,000 SF Connector with 18’ Clear Height, 8’6” Forklift Lanes, & Elevated Conveyor Line
14,100 SF Enclosed Dock
6,000 SF Office
Steel Structure with Tilt-Up Concrete Wall Panels
38’ Clear Height
Two (2) 3-Level Pick Modules
ClientStandard BeverageServicesArchitecture, Construction Administration, Due Diligence
