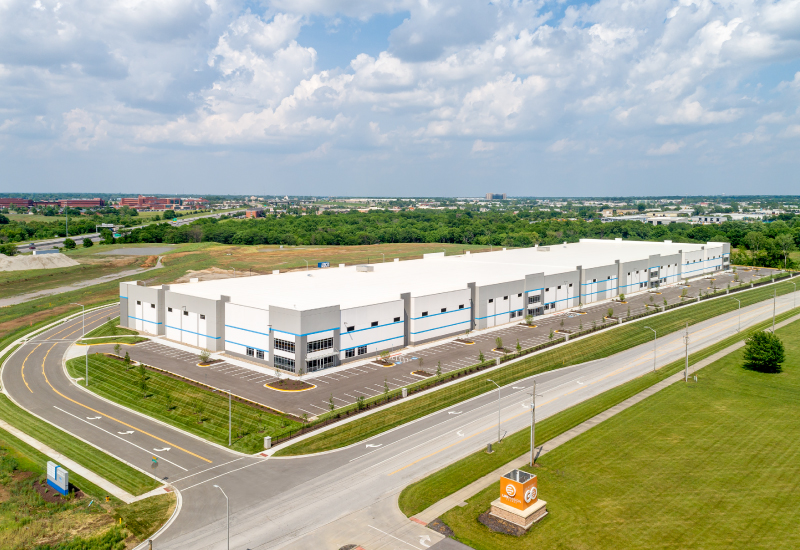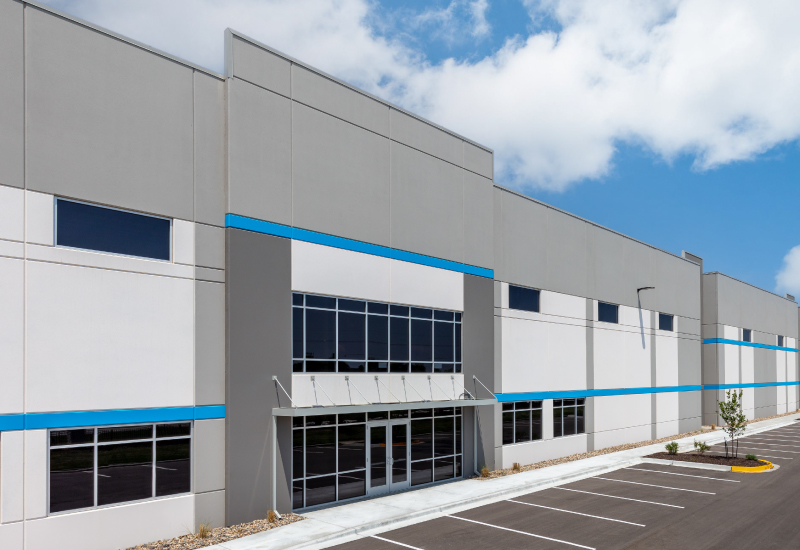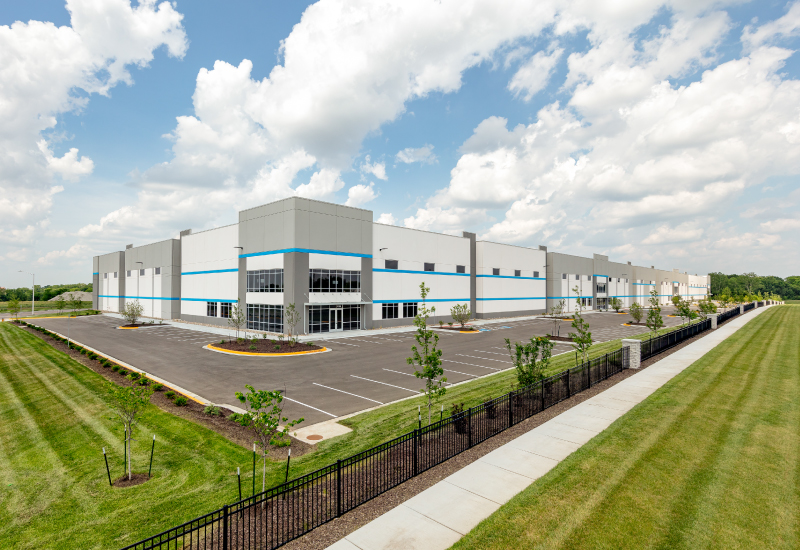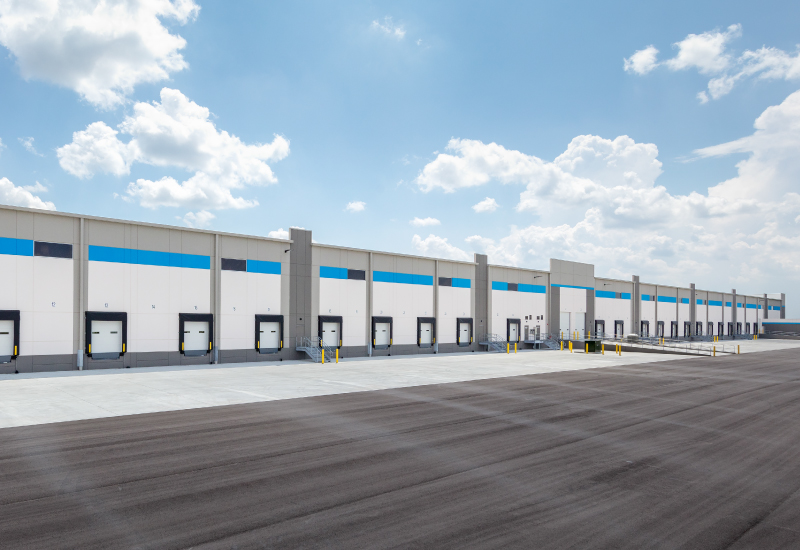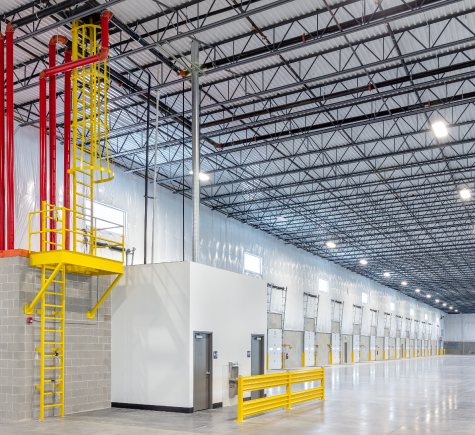
BlueScope Properties Group | Great Plains Commerce Center A | Olathe, KS
235,522 SF Speculative Warehouse
Tilt-Up Concrete Construction
32’ Clear Height
TPO Roof System with R-20 Insulation
ESFR Sprinkler System
2,000 Amp Electrical Service
Forty-Eight (48) Dock Positions
Four (4) Drive-In Ramps
60’ x 50’ Speed Bay
Four (4) Storefront Entries
268 Parking Spaces
Two (2) On-Site Detention Ponds
54-Acre Site Development Including 25,000+ CY of Rock Excavation, Installation of Public Road, & Extensions to Public Gas, Sanitary Water, & Electrical Mains
ClientBlueScope Properties GroupServicesArchitectureYear2023
