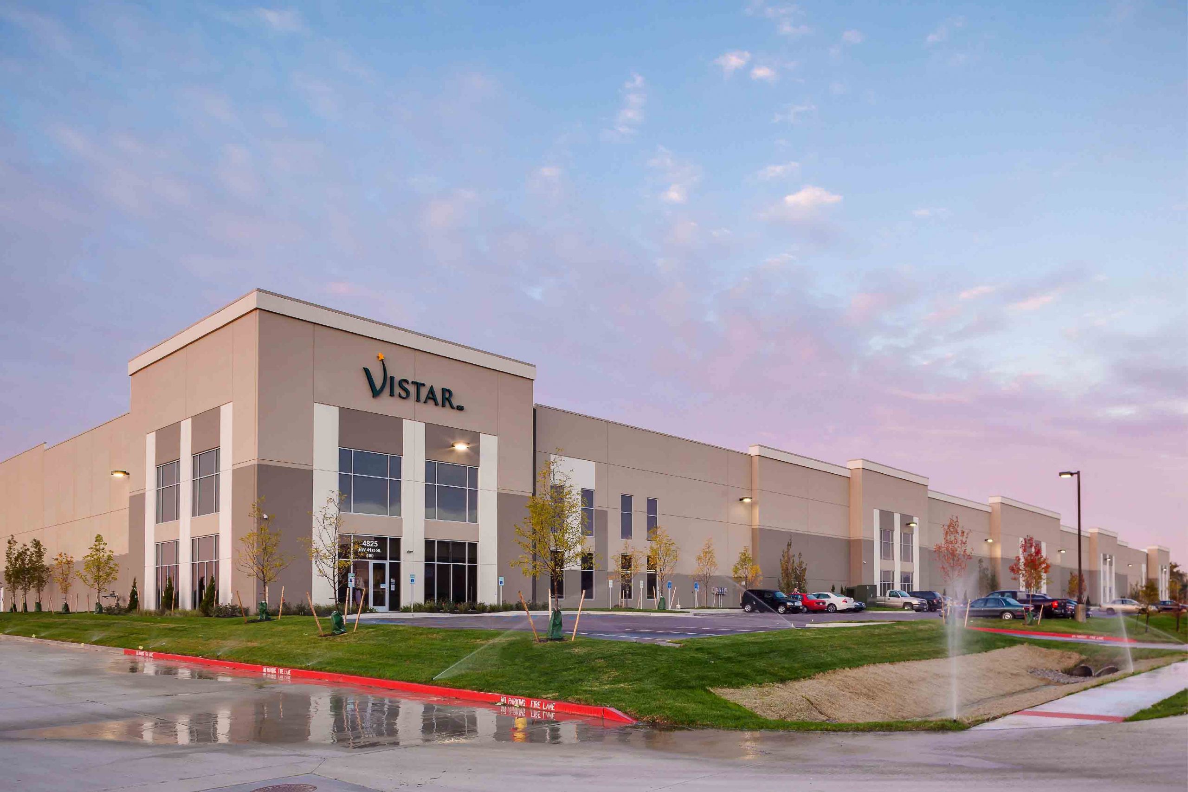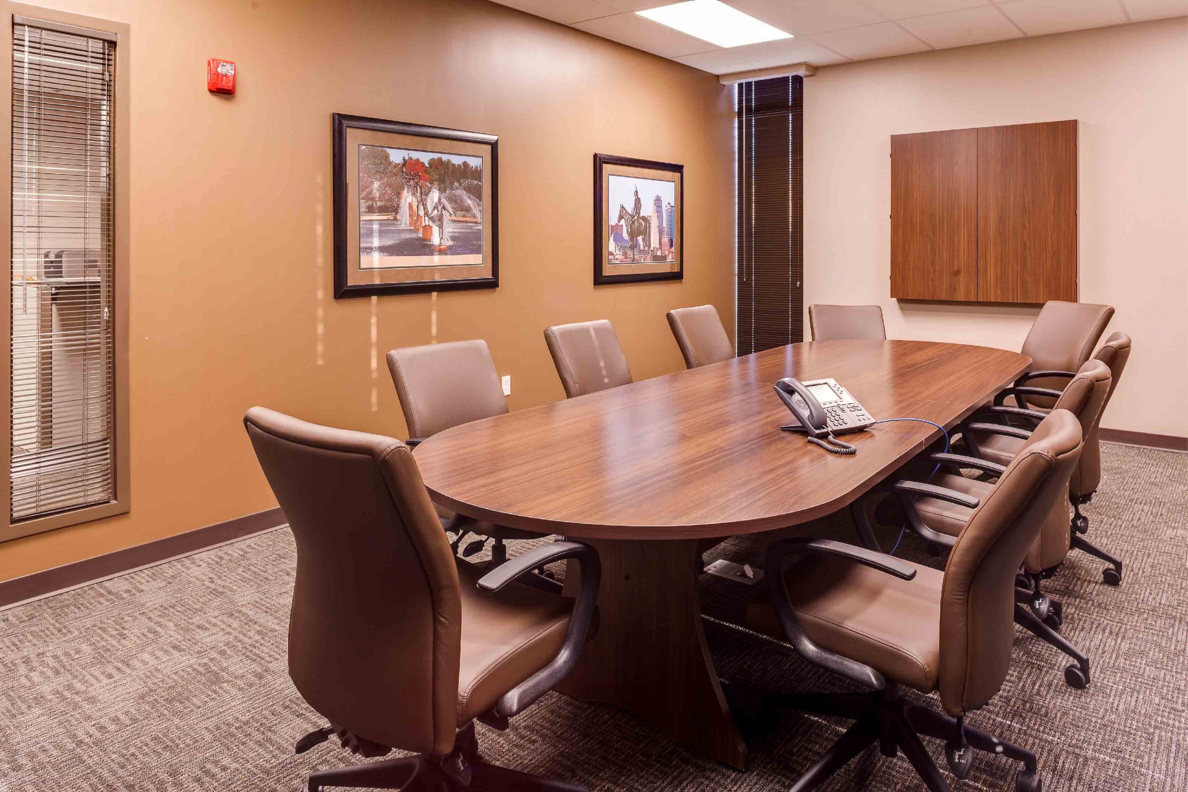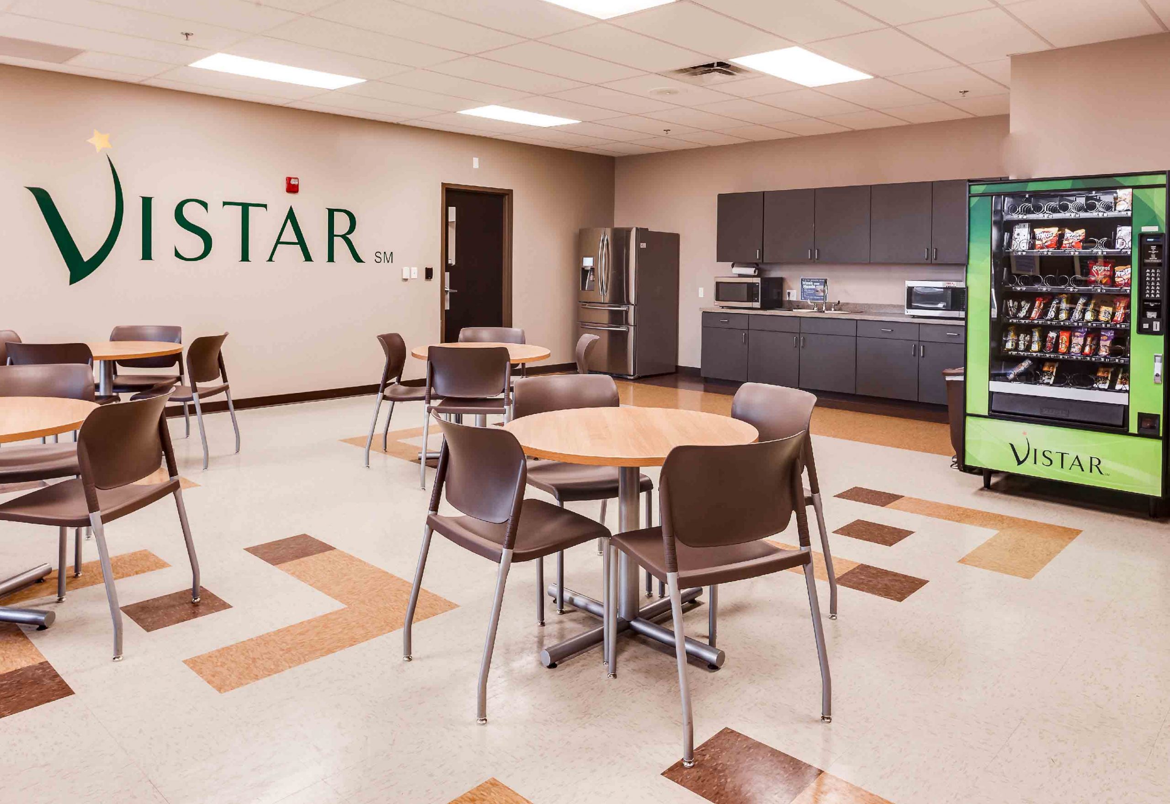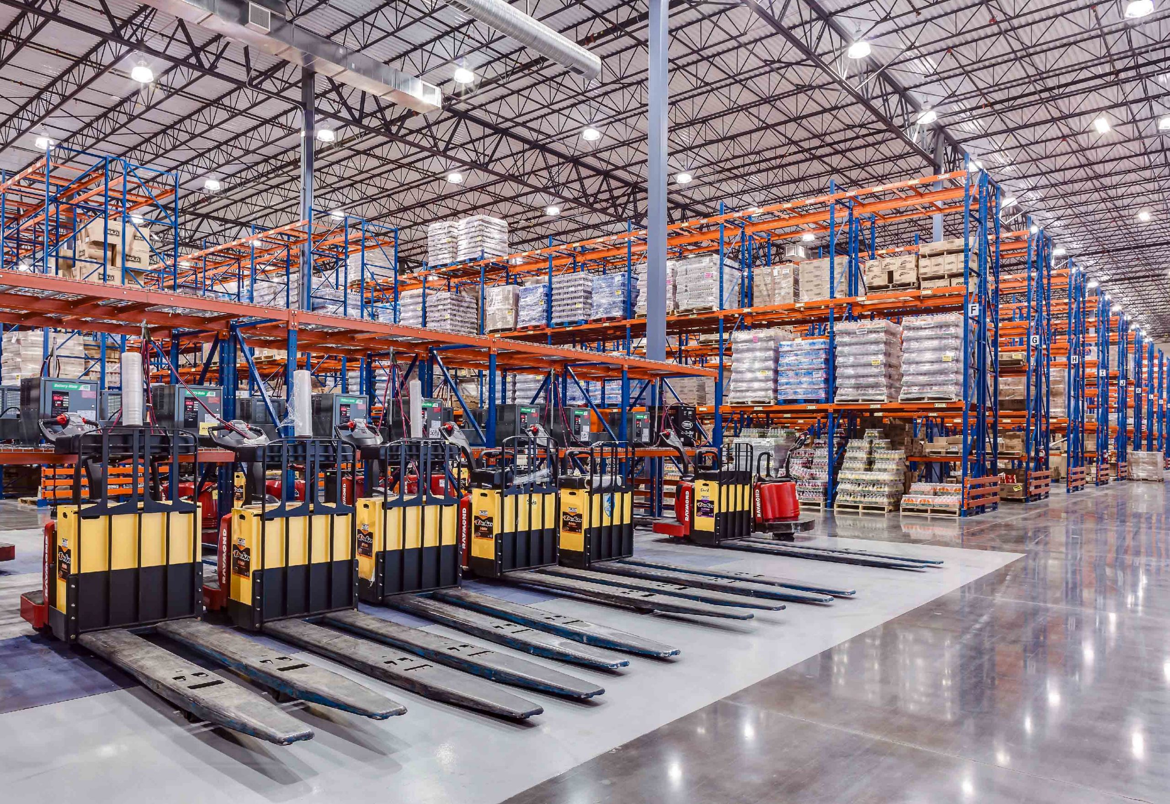
NorthPoint Development | Vistar | Riverside, MO
196,085 SF Speculative Warehouse with 139,070 SF Foodservice Distribution Facility
18,800 SF Freezer, 5,100 SF Cold Dock & 6,800 SF Office
30’ Clear Height
50‘ x 50’ Interior Bays & 50‘ x 60’ Staging Bays
Soil Cement Stabilization at all Pavement Areas
7” Floor Slab
Load-Bearing Tilt-Up Construction & Sandwich Panels
Twenty-Six (26) Dock Positions Including Mechanical & Hydraulic Levelers, Dock Shelters & Seals & Swing Lights
Two (2) 12’x14’ Motor Operated Drive-in Doors
Mechanically Fastened 45 mil TPO Roof System with R-18, R-24 & R-37 Insulation
ESFR Sprinkler System
Roof Mounted Solar Panels
Heated & Cooled Warehouse
36°F Cold Dock & 10° Freezer
2,000 Amp Electrical Service
30 fc Level Lighting Achieved Thru T5 HO Fluorescent Light
Light Fixtures with Motion Sensors
LEED® Certified
ClientNorthPoint DevelopmentServicesArchitecuture, Construction Administration, Due Diligence




