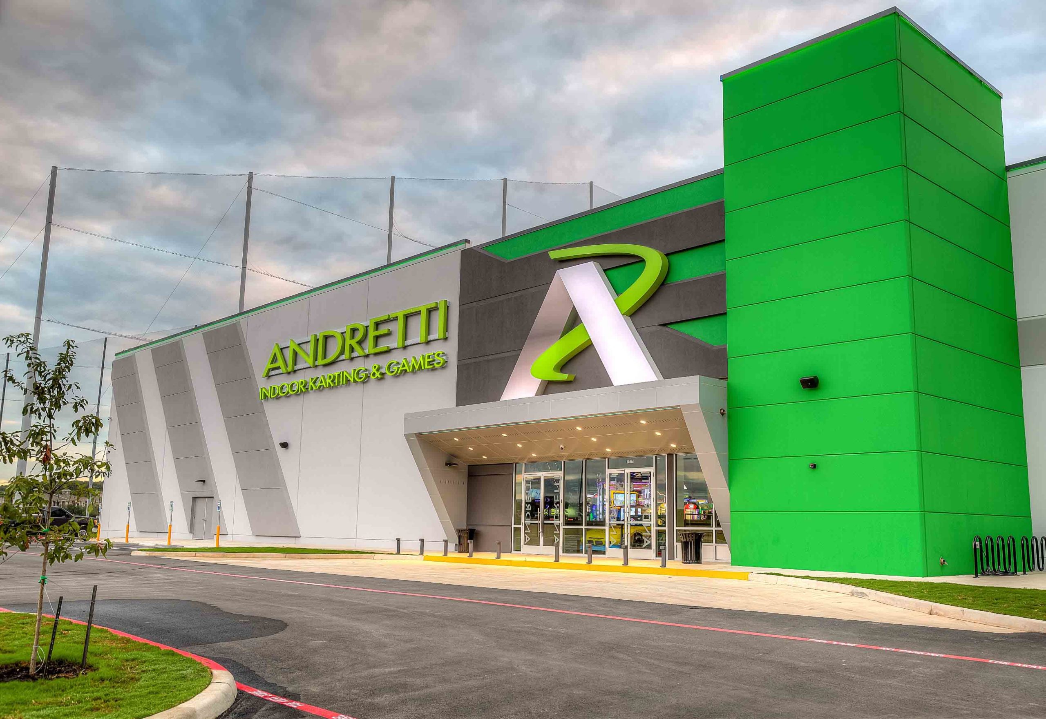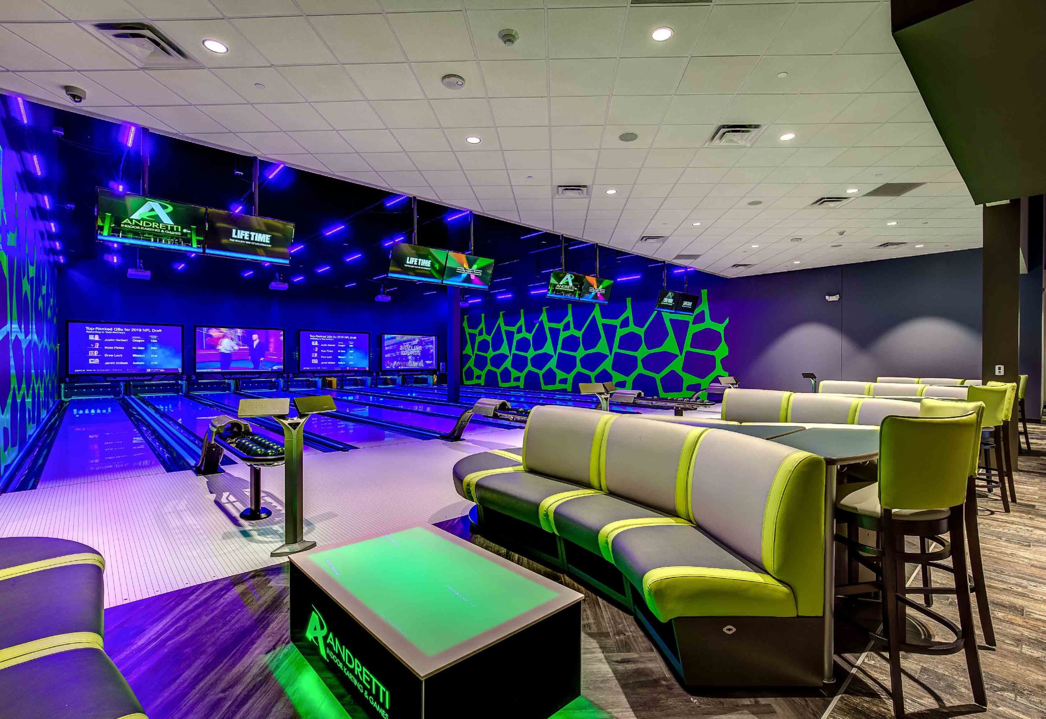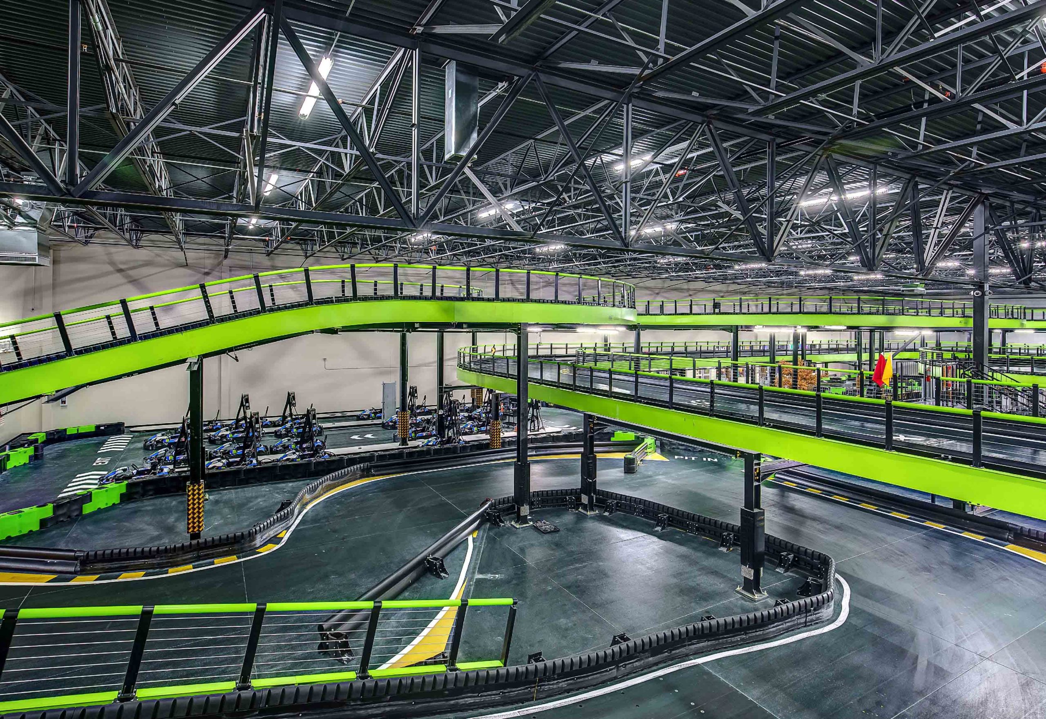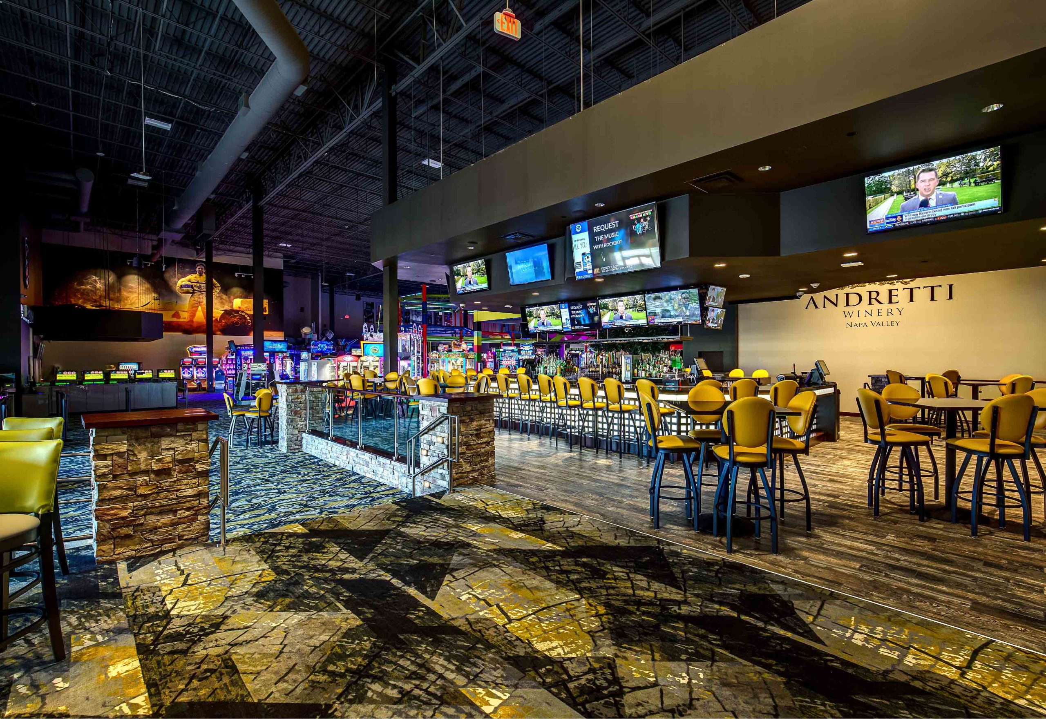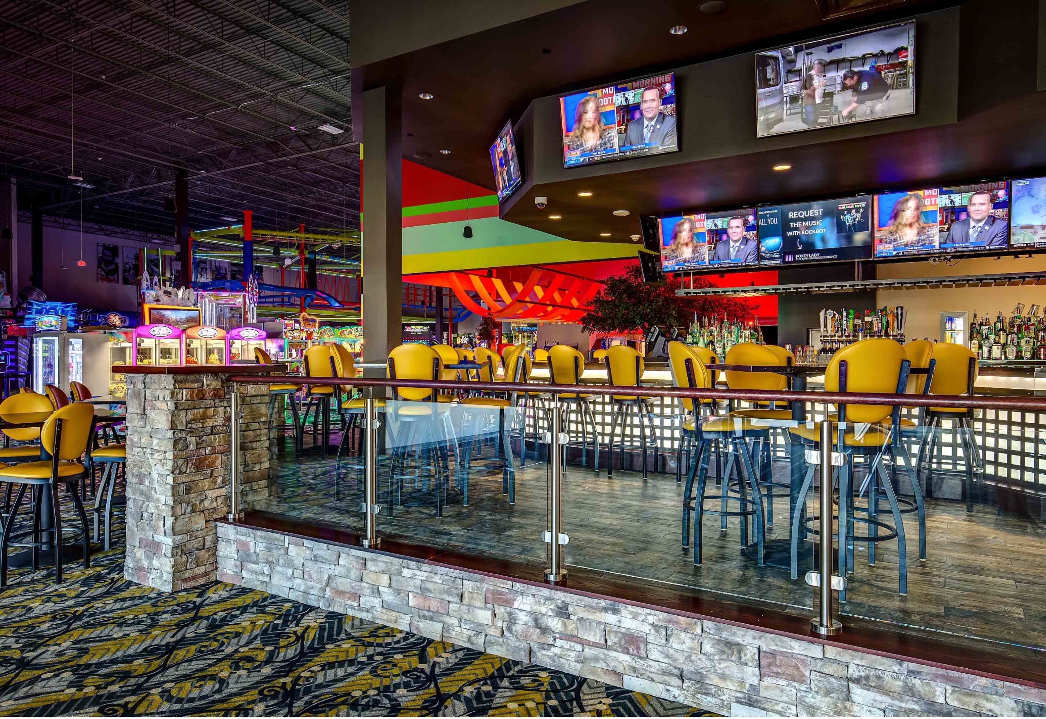
Andretti | San Antonio, TX
88,000 SF Single-Level Entertainment Facility, Restaurant & Bar
40,000 SF Multi-Level Go Kart Track Space with 20,000 SF Elevated Track
12,000 SF Arcade Space including Elevated Ropes Course,
Eight (8) Lane Duck Pin Bowling & 3,000 SF Laser Tag Arena
4,000 SF Full-Service, Commercial Kitchen Space including Pizza Ovens, Green Egg Smokers, Beer Draft, Soda, CO2 & Kitchen Grease Systems
2,000 SF Dining Area Featuring Food Truck-Style Dining with Four (4) Food Trucks
Data & Electrical Systems to Support 125 TVs, Cameras & Complete Facility Speaker System
High-End Finishes including Stone Cladding, Wire Mesh Panel Bar Dye Walls & Glass/LED Handrails
Design/Build Project Includes Architectural, Civil, Structural, MEP & Life Safety Scopes
ClientAndrettiServicesArchitecuture, Construction Administration, Due Diligence
