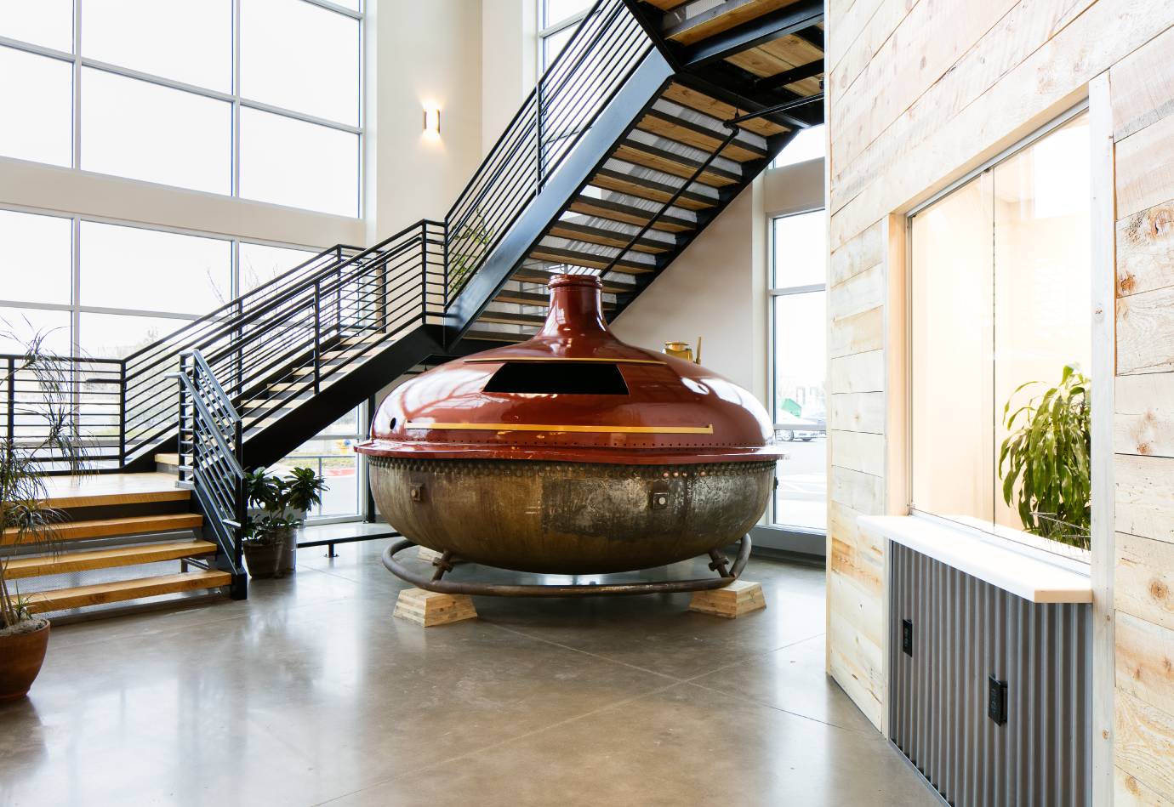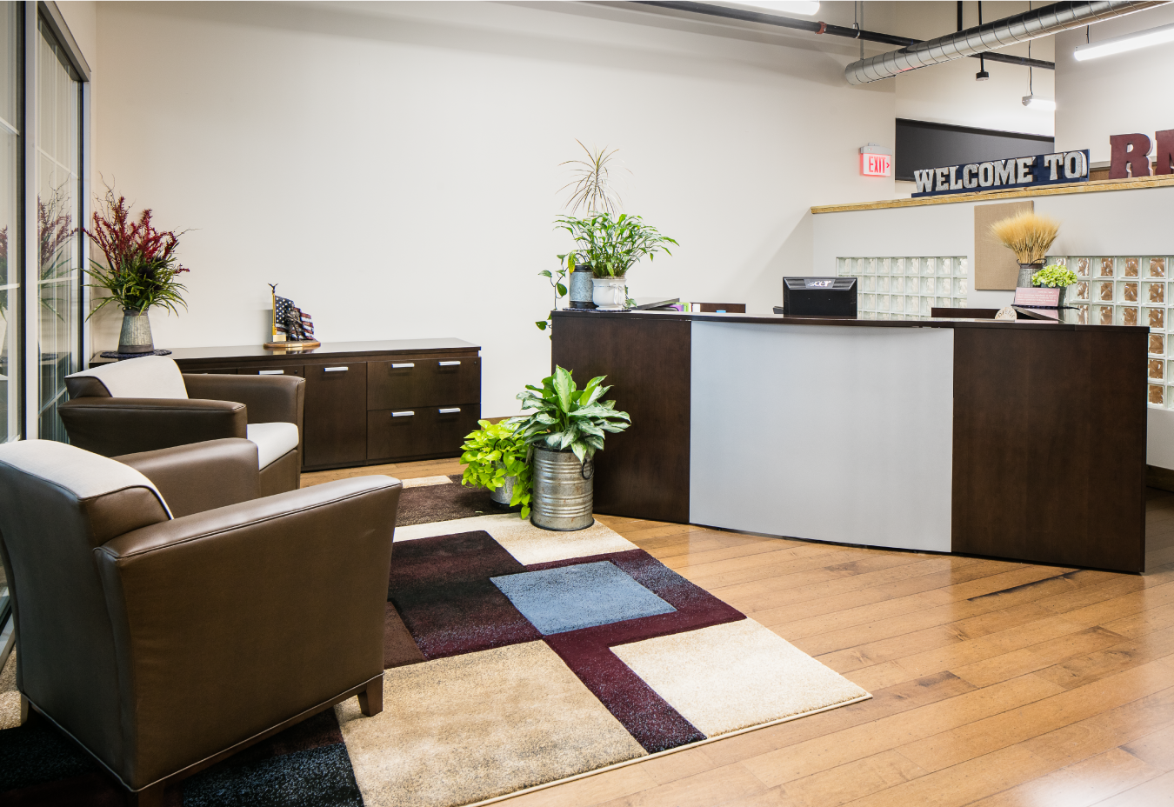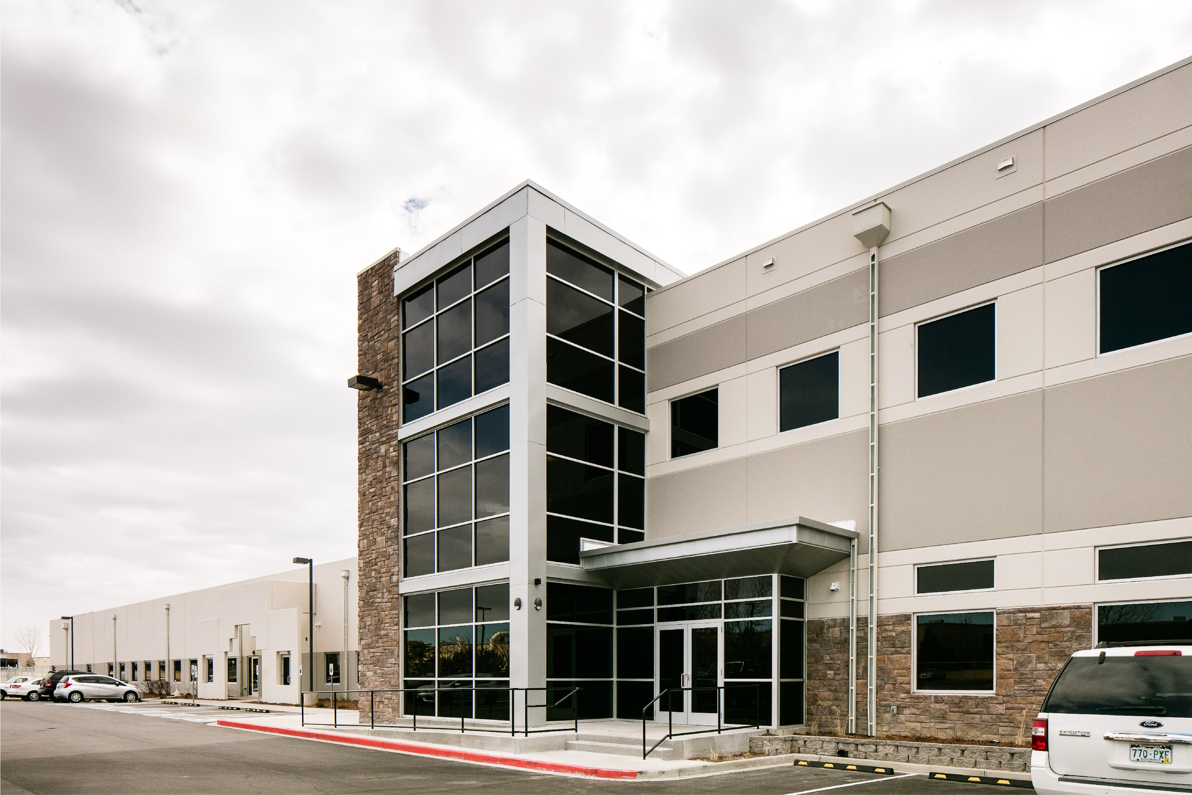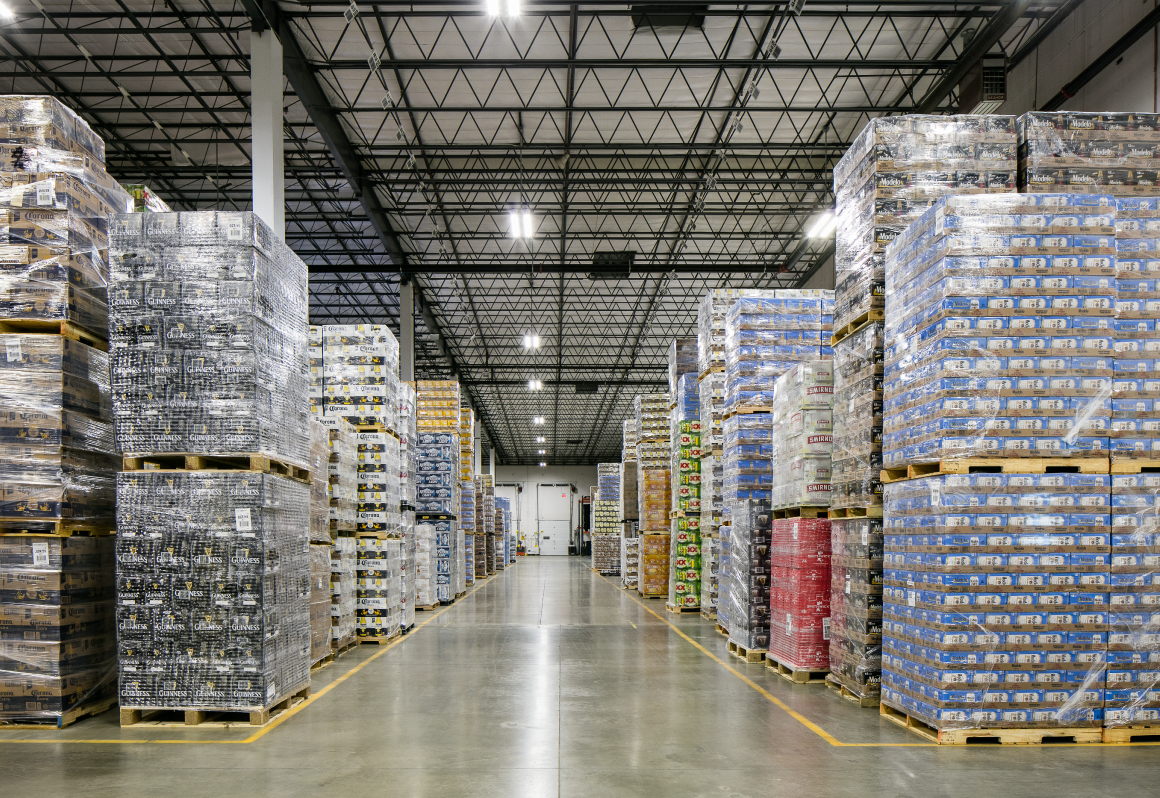
RMC Distributing | Colorado Springs, CO
115,200 SF Beverage Distribution Facility Renovation
16,638 SF Draught Cooler
4,314 SF POS Area
2,336 SF Draught Repair Area
1,971 SF Repack Area
8,400 SF Enclosed Loading Area
6,800 SF Dunnage Canopy
11,400 SF Office Renovation
1,578 SF Sign Shop
2,504 SF Open Sale Area
1,024 SF Break Room
17,300 SF Office Addition
6,090 SF Executive Second Story
4,098 SF Hospitality Room with Focal Bar
642 SF Workout Room
14 Dock Positions with Manual Levelers
Four (4) Back-In Loading Bays
Exposed Structure Office Space with Polished Concrete Floors, Grand Staircase, Glass Sectional Door, Patio Area & LED Lighting Throughout
24’6″ Clear Height in CTW
ClientRMC DistributingServicesArchitecuture, Construction Administration, Due Diligence





